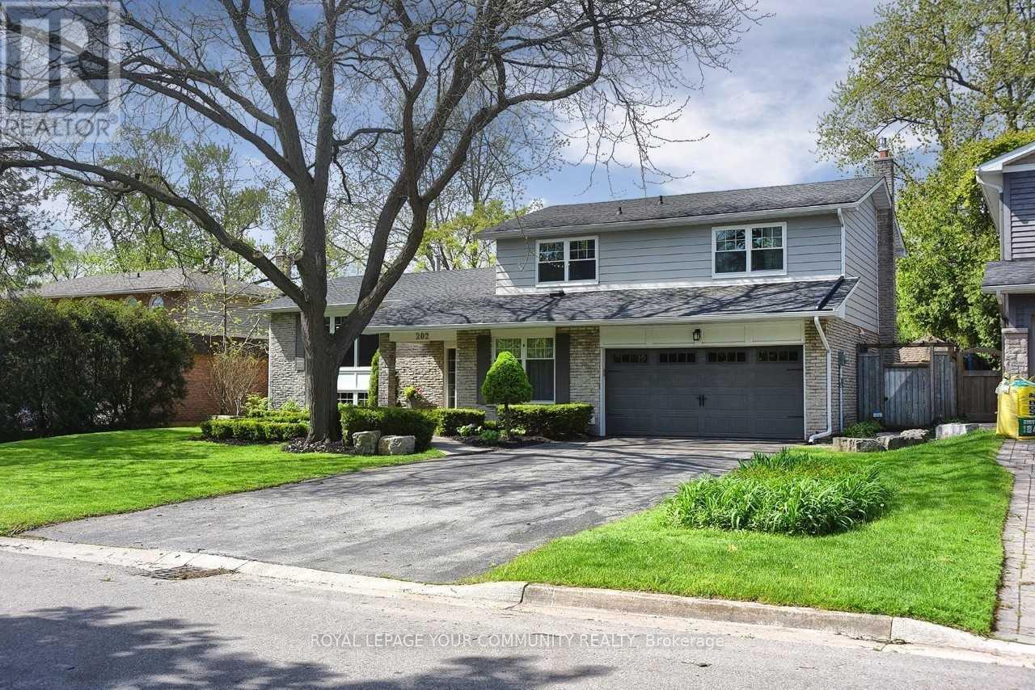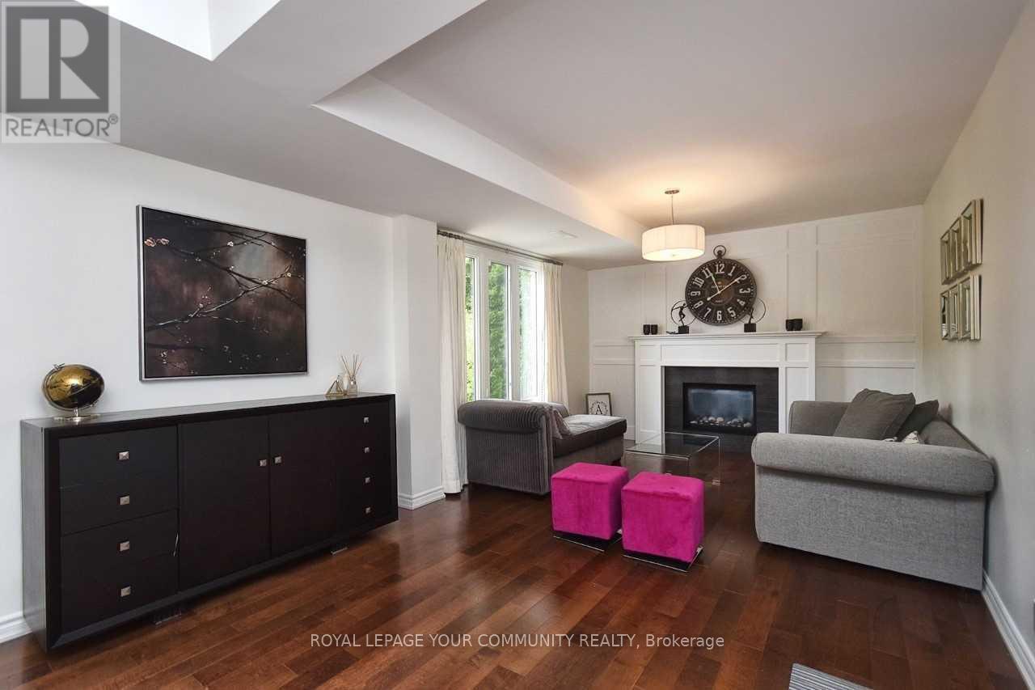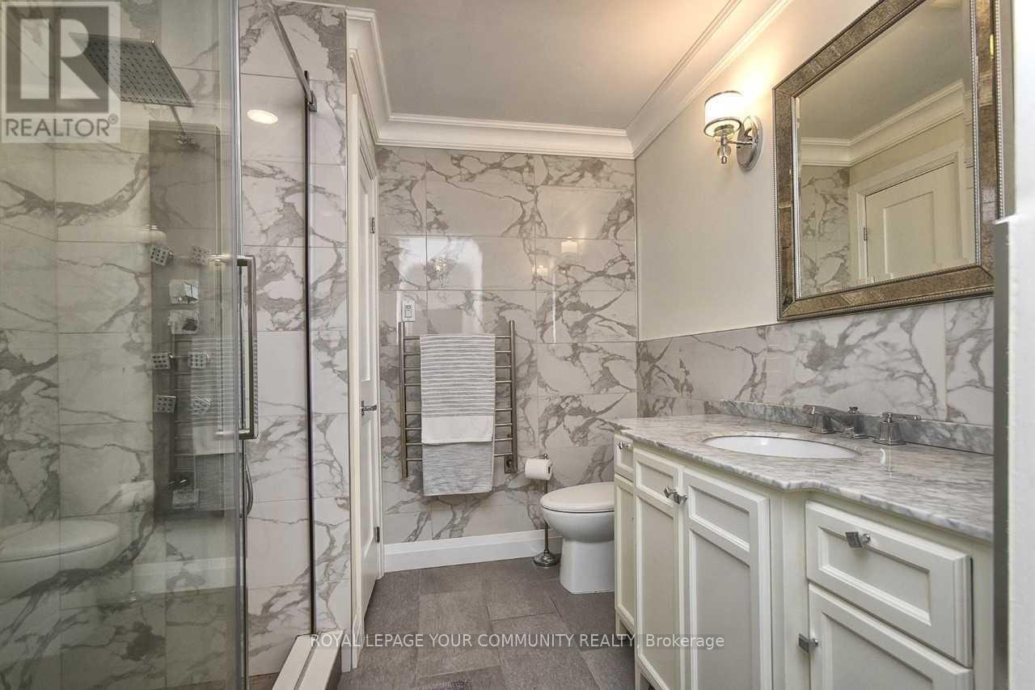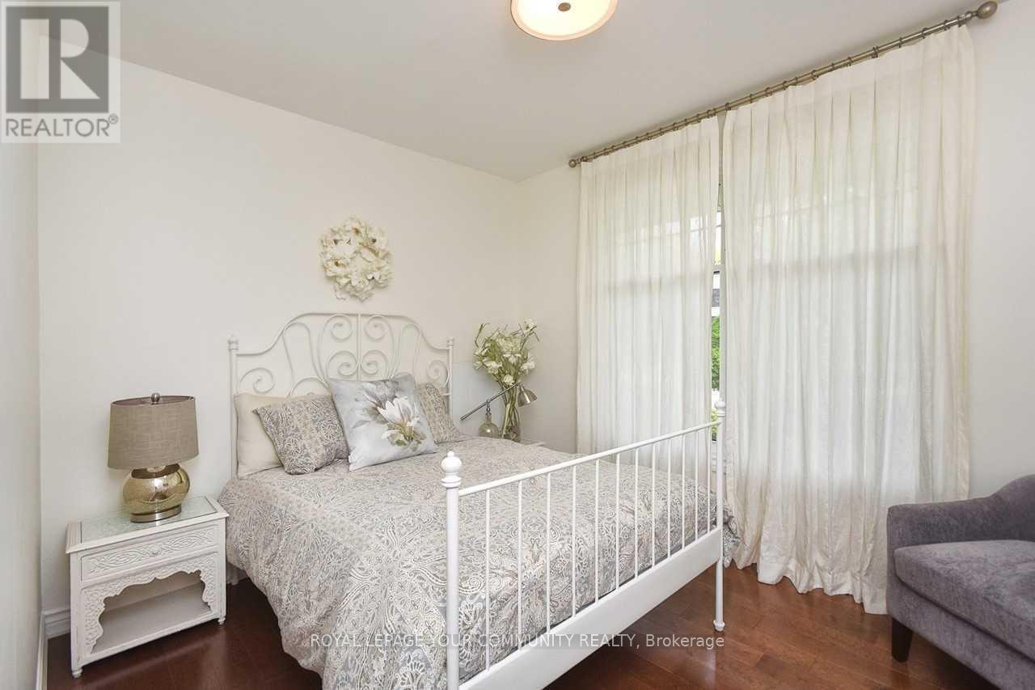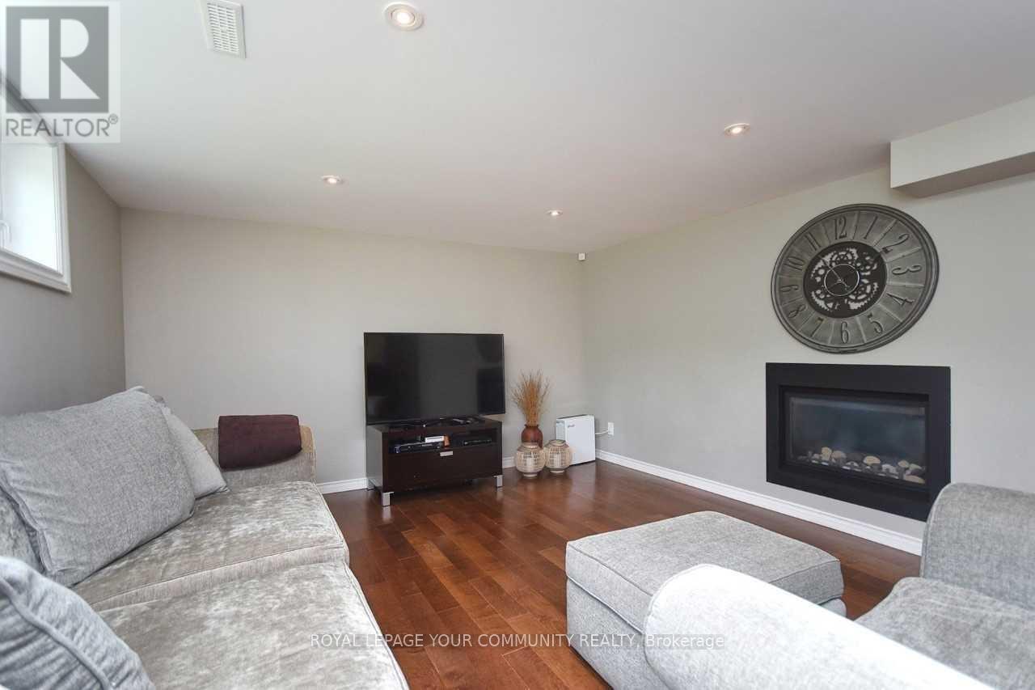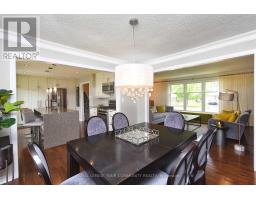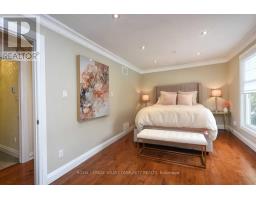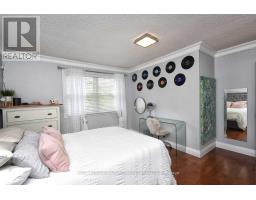5 Bedroom
3 Bathroom
Fireplace
Inground Pool
Central Air Conditioning
Forced Air
$2,248,800
Meticulously Renovated 4 Bedrooms Home Situated On A Quiet Court In A Highly Desirable Neighborhood In Prime South-West Oakville Surrounded By Multi Million Dollar Homes. Includes Multiple Bright Living Spaces With Oversized New Windows And Hardwood Throughout. The Upgraded Eat-In Kitchen Includes A Waterfall Granite Island And Stainless Steel Appliances. Master Bedroom With Spa-Like 5-Piece Ensuite. Lush Backyard With Saltwater Pool, Gas Fire Place And More **** EXTRAS **** Stainless Steels (Fridges, Stoves, Dish Washer), Washer, Dryer, All The Electrical Light Fixtures And All The Window Coverings. All The Pool Equipment And Accessories, Garage Door Opener. (id:47351)
Property Details
|
MLS® Number
|
W10412596 |
|
Property Type
|
Single Family |
|
Community Name
|
Bronte East |
|
AmenitiesNearBy
|
Park, Public Transit, Schools |
|
Features
|
Cul-de-sac |
|
ParkingSpaceTotal
|
6 |
|
PoolType
|
Inground Pool |
|
Structure
|
Shed |
Building
|
BathroomTotal
|
3 |
|
BedroomsAboveGround
|
4 |
|
BedroomsBelowGround
|
1 |
|
BedroomsTotal
|
5 |
|
Amenities
|
Fireplace(s) |
|
BasementDevelopment
|
Finished |
|
BasementType
|
N/a (finished) |
|
ConstructionStyleAttachment
|
Detached |
|
ConstructionStyleSplitLevel
|
Sidesplit |
|
CoolingType
|
Central Air Conditioning |
|
ExteriorFinish
|
Brick |
|
FireplacePresent
|
Yes |
|
FireplaceTotal
|
1 |
|
FlooringType
|
Hardwood |
|
FoundationType
|
Concrete |
|
HeatingFuel
|
Natural Gas |
|
HeatingType
|
Forced Air |
|
Type
|
House |
|
UtilityWater
|
Municipal Water |
Parking
Land
|
Acreage
|
No |
|
LandAmenities
|
Park, Public Transit, Schools |
|
Sewer
|
Sanitary Sewer |
|
SizeDepth
|
120 Ft |
|
SizeFrontage
|
75 Ft |
|
SizeIrregular
|
75 X 120 Ft ; 75.13 X 120.27 X75.13 X120.34 |
|
SizeTotalText
|
75 X 120 Ft ; 75.13 X 120.27 X75.13 X120.34|under 1/2 Acre |
|
ZoningDescription
|
Residential (rl2-0) |
Rooms
| Level |
Type |
Length |
Width |
Dimensions |
|
Second Level |
Living Room |
5.49 m |
4.06 m |
5.49 m x 4.06 m |
|
Second Level |
Dining Room |
3.48 m |
3.1 m |
3.48 m x 3.1 m |
|
Second Level |
Kitchen |
4.6 m |
3.44 m |
4.6 m x 3.44 m |
|
Third Level |
Primary Bedroom |
4.34 m |
3.94 m |
4.34 m x 3.94 m |
|
Third Level |
Bedroom 2 |
3.94 m |
3.1 m |
3.94 m x 3.1 m |
|
Third Level |
Bedroom 3 |
3.4 m |
3.45 m |
3.4 m x 3.45 m |
|
Basement |
Bedroom |
4.5 m |
2.65 m |
4.5 m x 2.65 m |
|
Basement |
Recreational, Games Room |
7.03 m |
4.02 m |
7.03 m x 4.02 m |
|
Ground Level |
Bedroom 4 |
3.35 m |
2.82 m |
3.35 m x 2.82 m |
|
Ground Level |
Family Room |
9.03 m |
4.04 m |
9.03 m x 4.04 m |
Utilities
|
Cable
|
Available |
|
Sewer
|
Available |
https://www.realtor.ca/real-estate/27628291/202-willowridge-court-oakville-bronte-east-bronte-east

