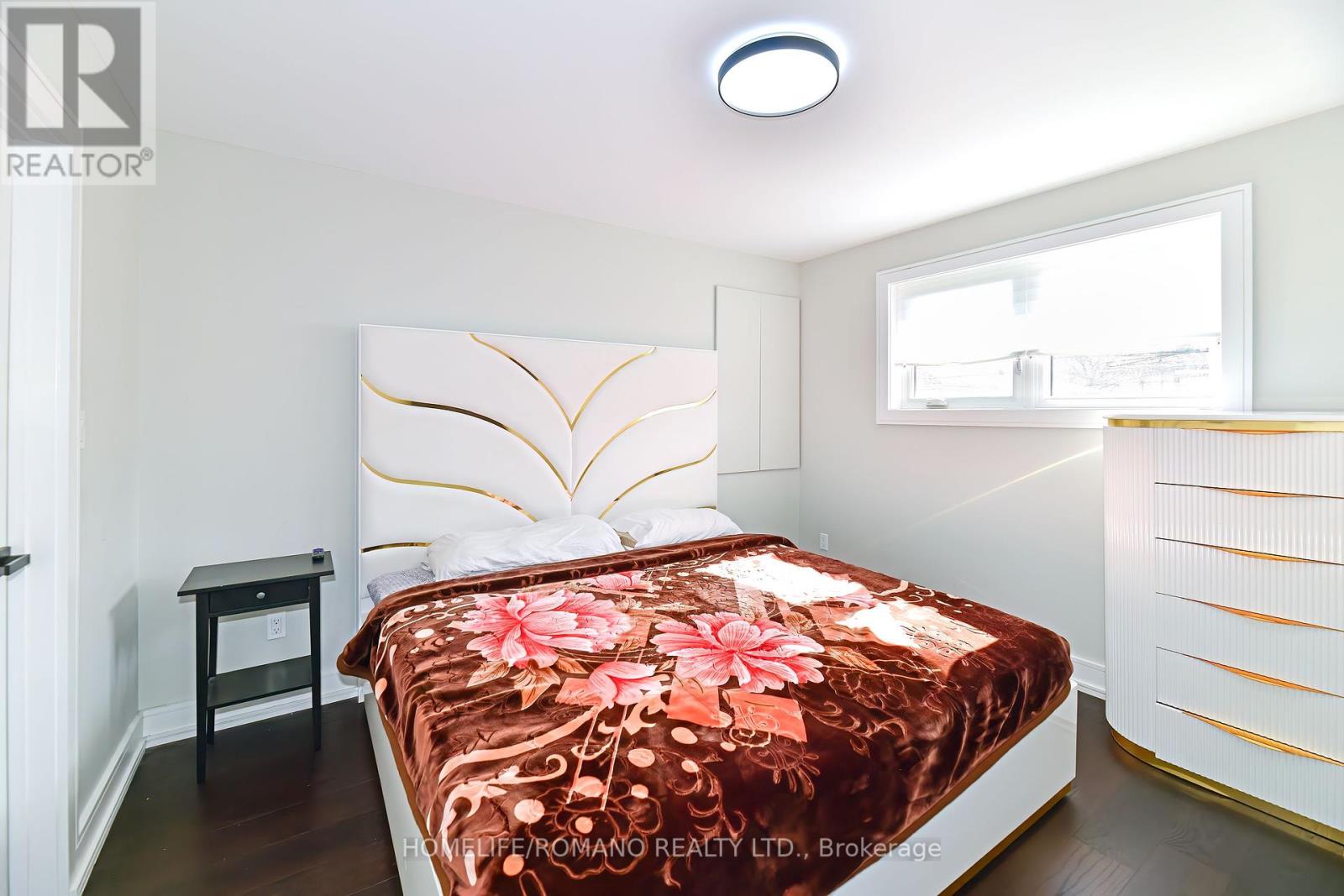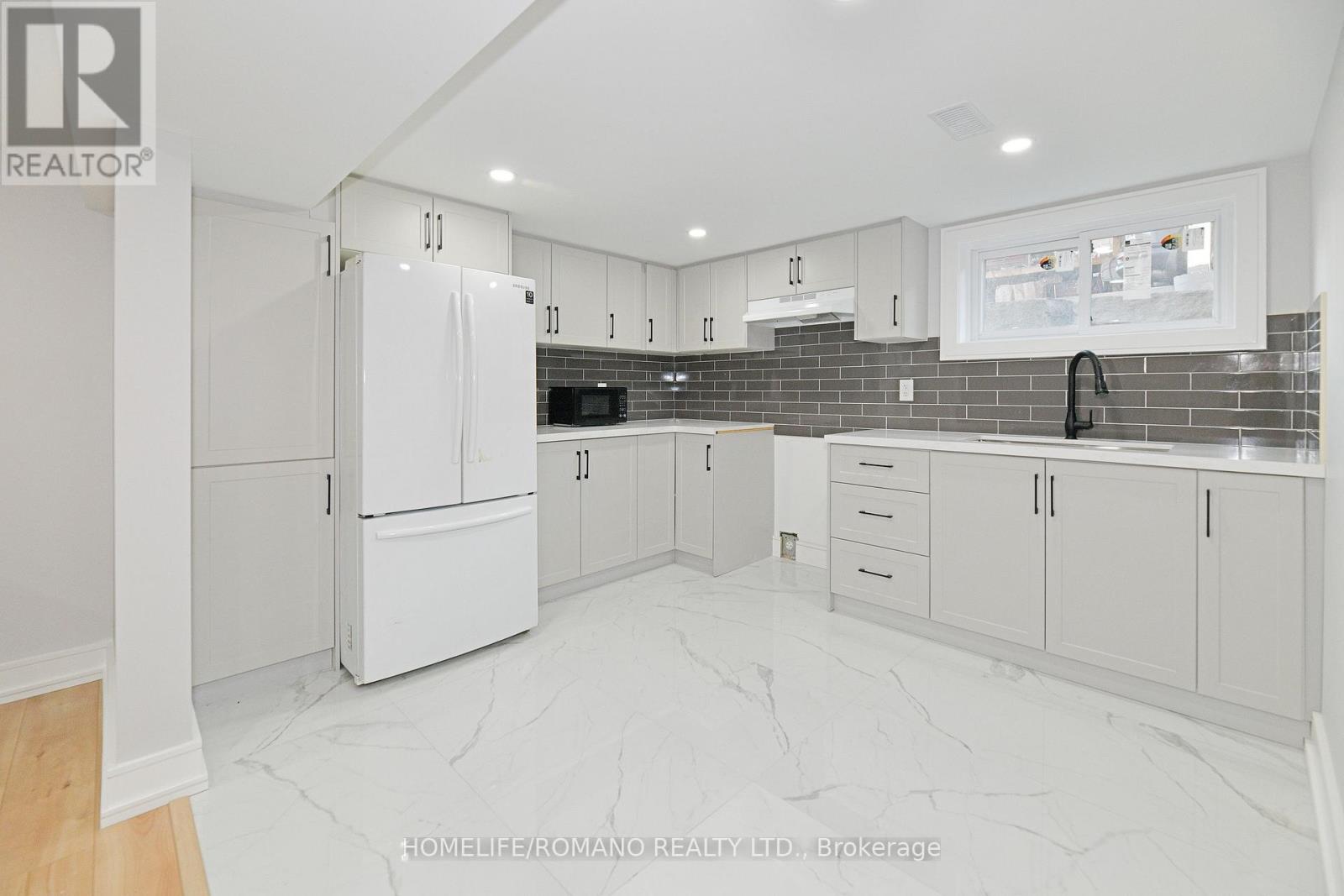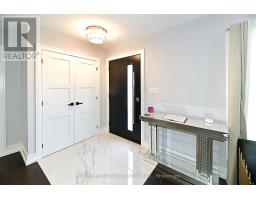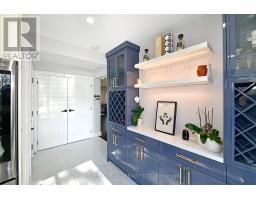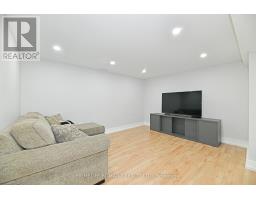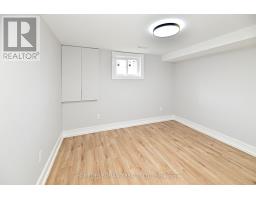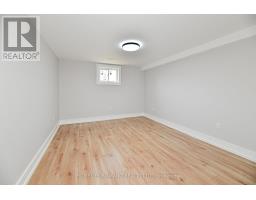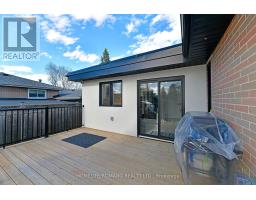6 Bedroom
3 Bathroom
Bungalow
Central Air Conditioning, Ventilation System
Forced Air
$1,540,000
tep into sophistication at 826 Krosno Blvd, where elegance meets functionality in this stucco and brick bungalow. Discover a custom kitchen adorned with bespoke finishes and a walk-out to the deck, perfect for al fresco dining in the lush backyard. The basement, currently tenanted, offers two bedrooms, a kitchen, and a bathroom, providing extra income potential. Revel in the seamless blend of wood and porcelain flooring throughout the home. Retreat to the primary bedroom boasting a semi-ensuite 3-piece bathroom, while four additional bedrooms on the main floor ensure ample space for the whole family. Delight in the custom-designed interiors, including the direct gas connection for the kitchen stove as well as upgraded electrical and plumbing throughout. Enjoy the convenience of a soundproofed office on the main floor. With proximity to public transit, schools, Highway 401, Pickering Town Centre, and the beach, this home offers both luxury and practicality. **** EXTRAS **** All existing light fixtures & window coverings.Existing appl: 2 washers,2 dryers ,2 fridges,1 built-in dishwasher,2 built-in range hoods, 1 built-in gas stove,1electric stove & built-in oven Upgraded plumbing & electrical (id:47351)
Property Details
|
MLS® Number
|
E10412254 |
|
Property Type
|
Single Family |
|
Community Name
|
Bay Ridges |
|
Features
|
Carpet Free |
|
Parking Space Total
|
5 |
|
Structure
|
Shed |
Building
|
Bathroom Total
|
3 |
|
Bedrooms Above Ground
|
4 |
|
Bedrooms Below Ground
|
2 |
|
Bedrooms Total
|
6 |
|
Appliances
|
Water Heater - Tankless |
|
Architectural Style
|
Bungalow |
|
Basement Development
|
Finished |
|
Basement Type
|
N/a (finished) |
|
Construction Style Attachment
|
Detached |
|
Cooling Type
|
Central Air Conditioning, Ventilation System |
|
Exterior Finish
|
Stucco |
|
Flooring Type
|
Hardwood, Tile |
|
Foundation Type
|
Concrete |
|
Half Bath Total
|
1 |
|
Heating Fuel
|
Natural Gas |
|
Heating Type
|
Forced Air |
|
Stories Total
|
1 |
|
Type
|
House |
|
Utility Water
|
Municipal Water |
Parking
Land
|
Acreage
|
No |
|
Sewer
|
Sanitary Sewer |
|
Size Depth
|
100 Ft |
|
Size Frontage
|
50 Ft |
|
Size Irregular
|
50.05 X 100 Ft |
|
Size Total Text
|
50.05 X 100 Ft |
Rooms
| Level |
Type |
Length |
Width |
Dimensions |
|
Basement |
Bedroom |
3.18 m |
3.47 m |
3.18 m x 3.47 m |
|
Basement |
Bedroom |
3.21 m |
4.53 m |
3.21 m x 4.53 m |
|
Basement |
Kitchen |
3.14 m |
3.45 m |
3.14 m x 3.45 m |
|
Basement |
Living Room |
3.18 m |
3.95 m |
3.18 m x 3.95 m |
|
Main Level |
Living Room |
3.16 m |
3 m |
3.16 m x 3 m |
|
Main Level |
Dining Room |
3.38 m |
5.11 m |
3.38 m x 5.11 m |
|
Main Level |
Kitchen |
4.76 m |
2.76 m |
4.76 m x 2.76 m |
|
Main Level |
Den |
1.6 m |
1.93 m |
1.6 m x 1.93 m |
|
Main Level |
Primary Bedroom |
3.02 m |
3.66 m |
3.02 m x 3.66 m |
|
Main Level |
Bedroom 2 |
3.38 m |
2.57 m |
3.38 m x 2.57 m |
|
Main Level |
Bedroom 3 |
2.31 m |
3.77 m |
2.31 m x 3.77 m |
|
Main Level |
Bedroom 4 |
3.01 m |
2.97 m |
3.01 m x 2.97 m |
https://www.realtor.ca/real-estate/27627381/826-krosno-boulevard-pickering-bay-ridges-bay-ridges















