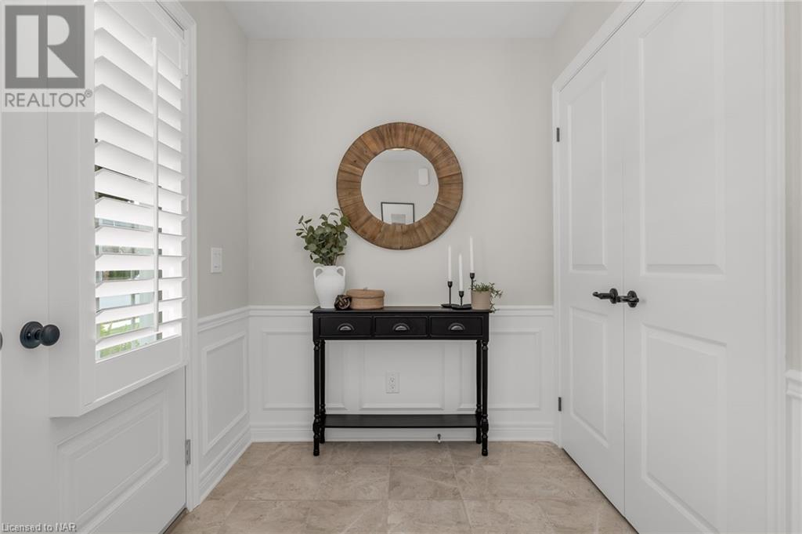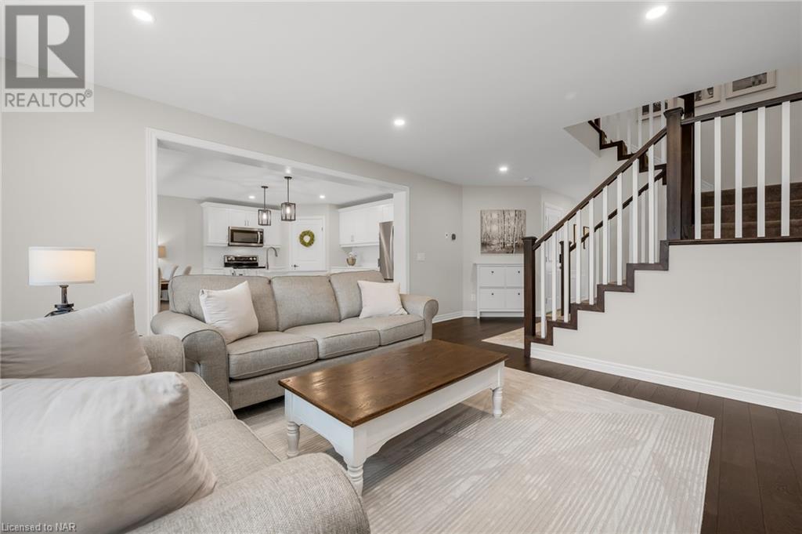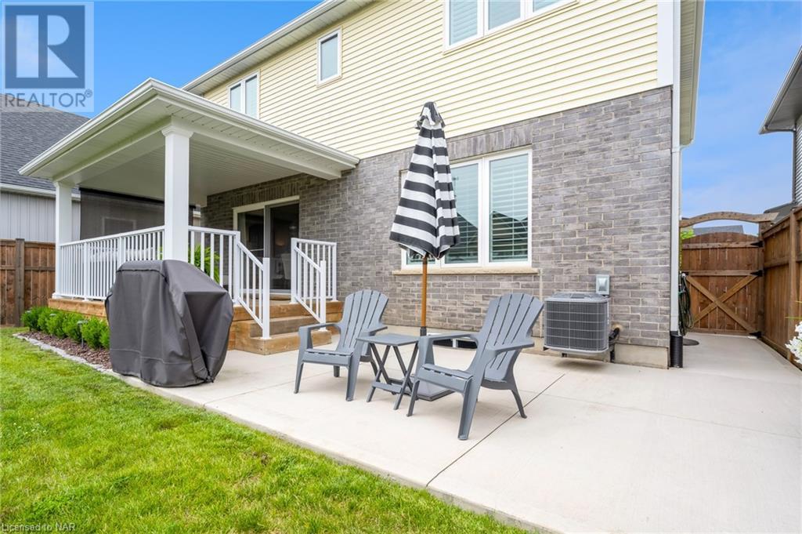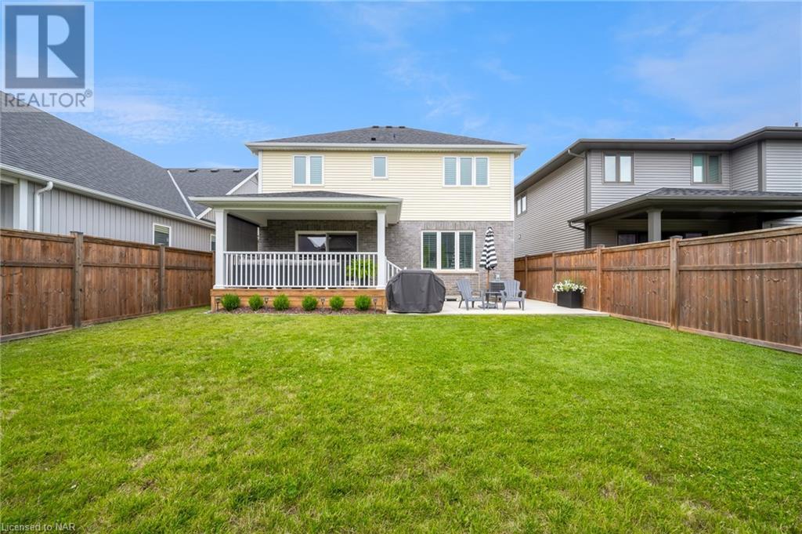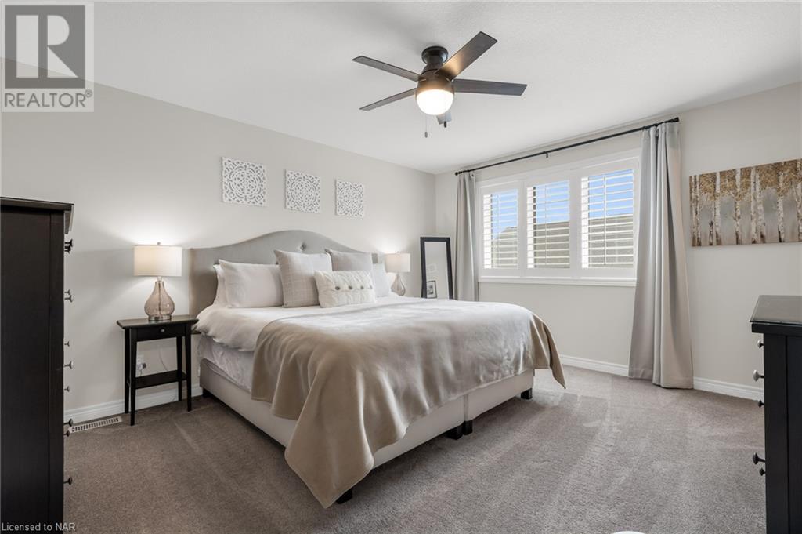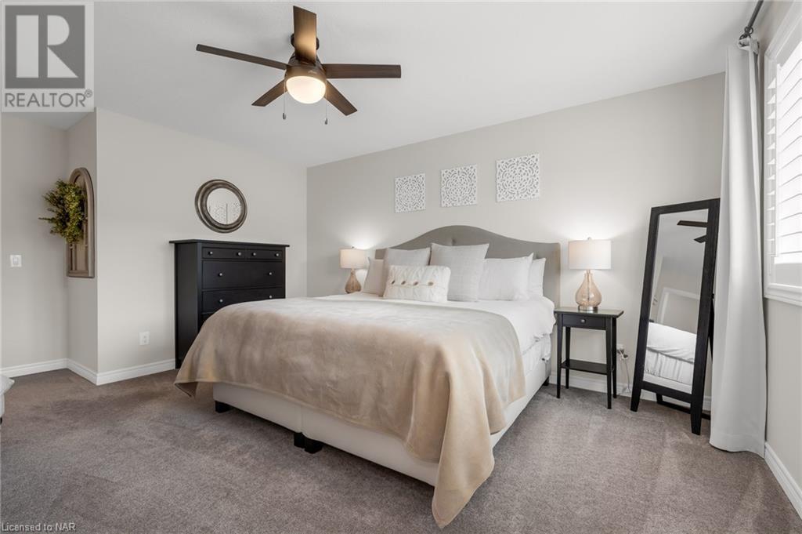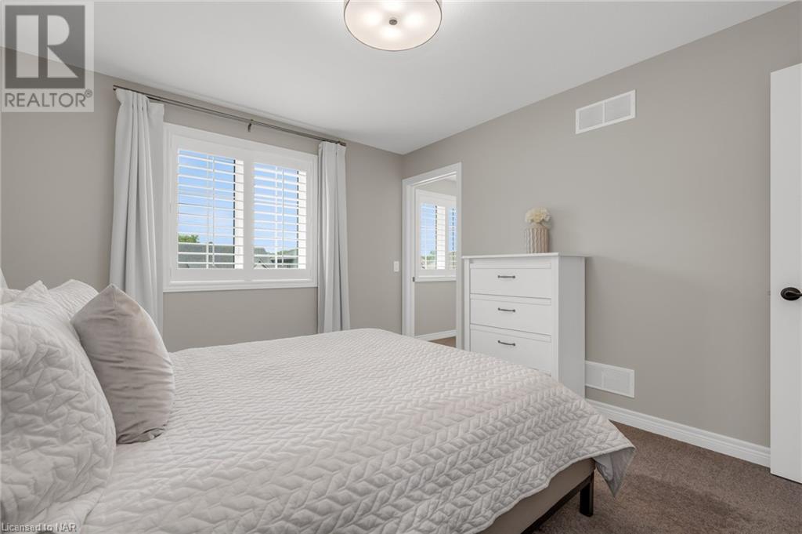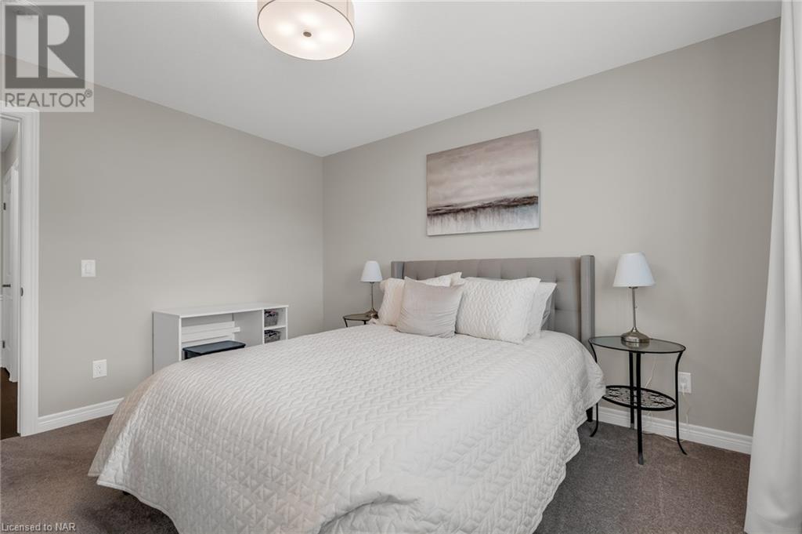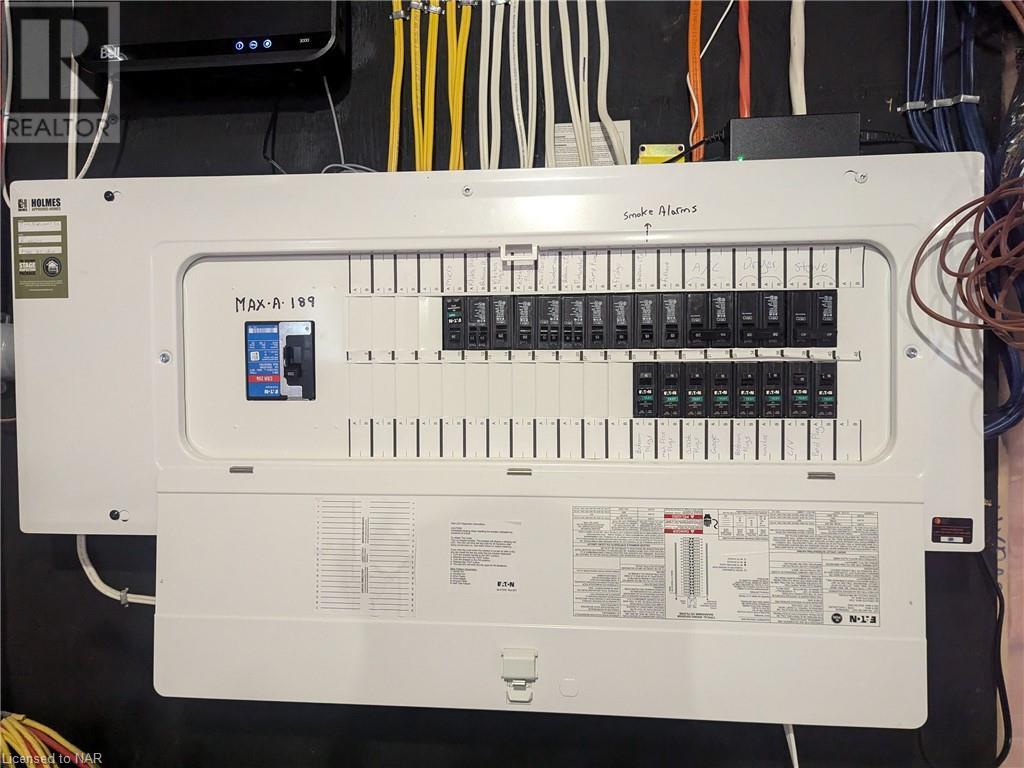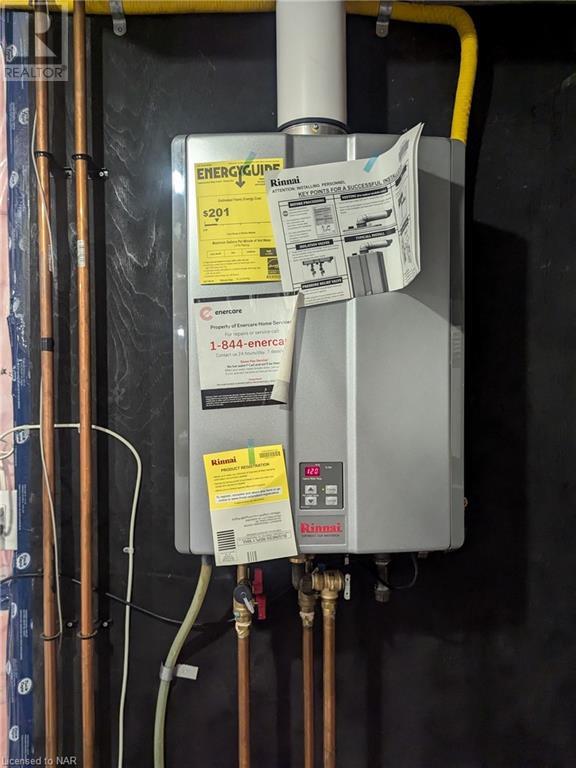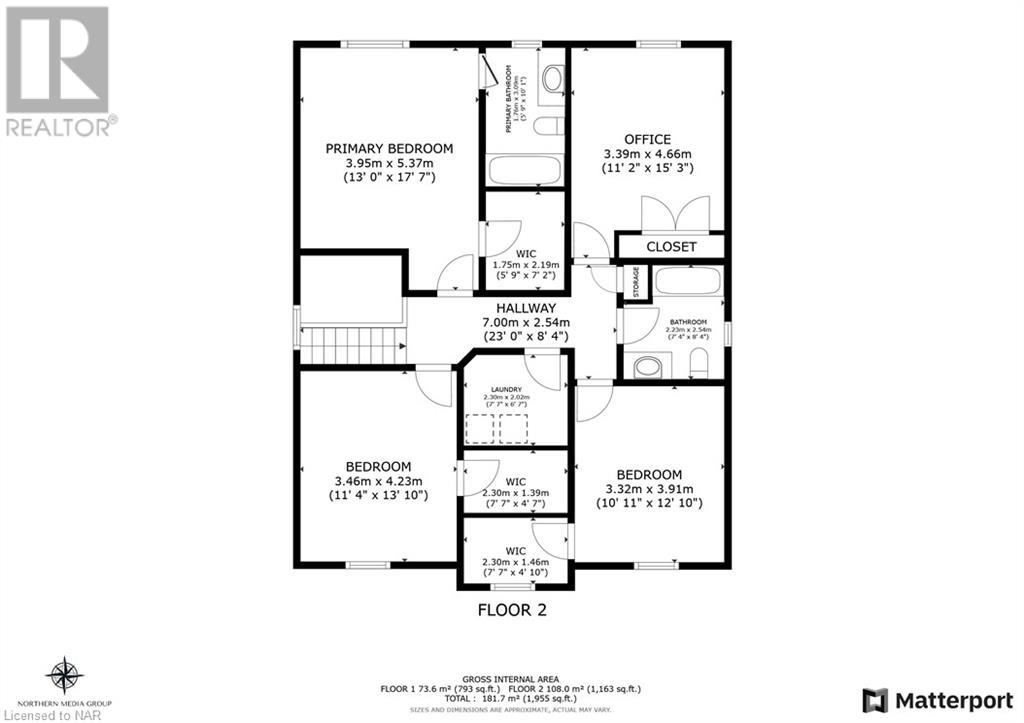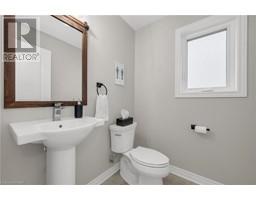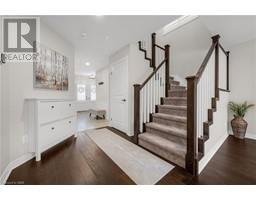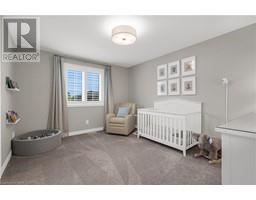4 Bedroom
3 Bathroom
2104 sqft
2 Level
Central Air Conditioning
Forced Air
$905,000
Built in 2020 by prestigious local builder Rinaldi Homes, this exceptional “Stockton” floor plan offers 2104 square feet of neutral, modern living space with high-end finishes. Nestled in Thorold’s Merritt Meadows subdivision, this home is located in a fully developed, upscale community with a new park. Conveniently located near Highway 406, Brock University, Niagara College, shopping centers, and walking trails. This home provides both convenience and luxury. The home welcomes you into a bright, generous size foyer with garage access and main floor powder room. The hallway leads into the open concept living space with engineered hardwood floors, a beautiful bright white kitchen with island, quartz countertops and a walk-in pantry. The 8' patio door opens up to a 10x16’ roofed deck, a concrete patio and shed in the fully fenced and tastefully landscaped yard. The beautiful staircase leads to a large second floor with four generous sized bedrooms, three walk-in closets, an ensuite, an additional three piece bathroom, and a full laundry room with utility sink. The unfinished basement features large windows, plumbing rough-in for a future bathroom and lots of space for a 5th bedroom as well as rec room living space. Don’t miss this opportunity to own a beautifully designed, move-in ready, Tarion warrantied home built by Rinaldi Homes. This is a must see home to appreciate the quality and space. (id:47351)
Property Details
|
MLS® Number
|
40674764 |
|
Property Type
|
Single Family |
|
AmenitiesNearBy
|
Park, Schools, Shopping |
|
Features
|
Automatic Garage Door Opener |
|
ParkingSpaceTotal
|
2 |
|
Structure
|
Shed |
Building
|
BathroomTotal
|
3 |
|
BedroomsAboveGround
|
4 |
|
BedroomsTotal
|
4 |
|
Appliances
|
Dishwasher, Dryer, Refrigerator, Washer, Window Coverings, Garage Door Opener |
|
ArchitecturalStyle
|
2 Level |
|
BasementDevelopment
|
Unfinished |
|
BasementType
|
Full (unfinished) |
|
ConstructedDate
|
2020 |
|
ConstructionStyleAttachment
|
Detached |
|
CoolingType
|
Central Air Conditioning |
|
ExteriorFinish
|
Stone, Vinyl Siding |
|
HalfBathTotal
|
1 |
|
HeatingFuel
|
Natural Gas |
|
HeatingType
|
Forced Air |
|
StoriesTotal
|
2 |
|
SizeInterior
|
2104 Sqft |
|
Type
|
House |
|
UtilityWater
|
Municipal Water |
Parking
Land
|
AccessType
|
Highway Nearby |
|
Acreage
|
No |
|
LandAmenities
|
Park, Schools, Shopping |
|
Sewer
|
Municipal Sewage System |
|
SizeDepth
|
112 Ft |
|
SizeFrontage
|
42 Ft |
|
SizeTotalText
|
Under 1/2 Acre |
|
ZoningDescription
|
R1d-2 |
Rooms
| Level |
Type |
Length |
Width |
Dimensions |
|
Second Level |
3pc Bathroom |
|
|
Measurements not available |
|
Second Level |
4pc Bathroom |
|
|
7'4'' x 8'4'' |
|
Second Level |
Laundry Room |
|
|
7'7'' x 6'7'' |
|
Second Level |
Bedroom |
|
|
11'2'' x 15'3'' |
|
Second Level |
Bedroom |
|
|
10'11'' x 12'10'' |
|
Second Level |
Bedroom |
|
|
11'4'' x 13'10'' |
|
Second Level |
Primary Bedroom |
|
|
13'0'' x 17'7'' |
|
Main Level |
Kitchen |
|
|
15'3'' x 10'5'' |
|
Main Level |
Dinette |
|
|
15'3'' x 9'6'' |
|
Main Level |
Great Room |
|
|
14'4'' x 19'11'' |
|
Main Level |
2pc Bathroom |
|
|
5'5'' x 4'10'' |
|
Main Level |
Foyer |
|
|
10'11'' x 13'7'' |
https://www.realtor.ca/real-estate/27629046/7-mcfarland-street-street-thorold




