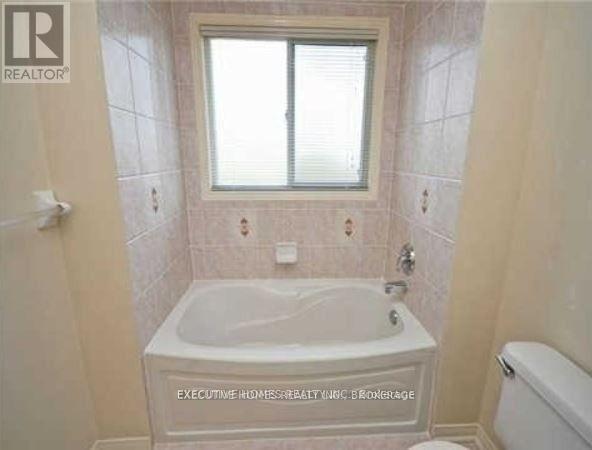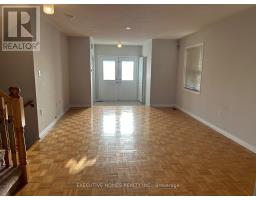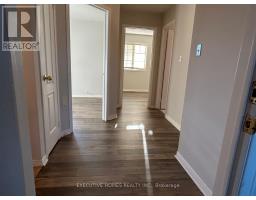3 Bedroom
3 Bathroom
Central Air Conditioning
Forced Air
$3,399 Monthly
Link By Garage/This Semi Feels Like A Detached House, 3 Bedroom, 3 Washrooms House In One Of The Most Quiet & Demanding Area Of Mississauga. New Flooring, Kitchen And Washrooms Renovated , Spacious Living Room, Park Upto 3 Cars, Beautiful Backyard. Steps To Top Ranking Churchill Meadows Public School, Stephen Lewis Secondary School, Brittany Glen Plaza, Park. Transit & Shopping. **** EXTRAS **** Fridge, Stove, B/I Dishwasher, Washer/Dryer. (id:47351)
Property Details
|
MLS® Number
|
W9381566 |
|
Property Type
|
Single Family |
|
Community Name
|
Churchill Meadows |
|
ParkingSpaceTotal
|
3 |
Building
|
BathroomTotal
|
3 |
|
BedroomsAboveGround
|
3 |
|
BedroomsTotal
|
3 |
|
BasementDevelopment
|
Unfinished |
|
BasementType
|
N/a (unfinished) |
|
ConstructionStyleAttachment
|
Semi-detached |
|
CoolingType
|
Central Air Conditioning |
|
ExteriorFinish
|
Brick, Brick Facing |
|
FlooringType
|
Parquet, Ceramic, Carpeted |
|
HalfBathTotal
|
1 |
|
HeatingFuel
|
Natural Gas |
|
HeatingType
|
Forced Air |
|
StoriesTotal
|
2 |
|
Type
|
House |
|
UtilityWater
|
Municipal Water |
Parking
Land
|
Acreage
|
No |
|
Sewer
|
Sanitary Sewer |
|
SizeDepth
|
85 Ft ,3 In |
|
SizeFrontage
|
30 Ft |
|
SizeIrregular
|
30.02 X 85.3 Ft |
|
SizeTotalText
|
30.02 X 85.3 Ft |
Rooms
| Level |
Type |
Length |
Width |
Dimensions |
|
Second Level |
Primary Bedroom |
16.4 m |
12.47 m |
16.4 m x 12.47 m |
|
Second Level |
Bedroom 2 |
10.83 m |
9.84 m |
10.83 m x 9.84 m |
|
Second Level |
Bedroom 3 |
9.84 m |
9.84 m |
9.84 m x 9.84 m |
|
Basement |
Laundry Room |
|
|
Measurements not available |
|
Ground Level |
Living Room |
19.03 m |
12.47 m |
19.03 m x 12.47 m |
|
Ground Level |
Dining Room |
19.03 m |
12.47 m |
19.03 m x 12.47 m |
|
Ground Level |
Kitchen |
10.5 m |
9.84 m |
10.5 m x 9.84 m |
|
Ground Level |
Eating Area |
13.12 m |
8.86 m |
13.12 m x 8.86 m |
|
Ground Level |
Foyer |
6.56 m |
3.28 m |
6.56 m x 3.28 m |
https://www.realtor.ca/real-estate/27502383/4010-coachman-circle-mississauga-churchill-meadows-churchill-meadows


























































