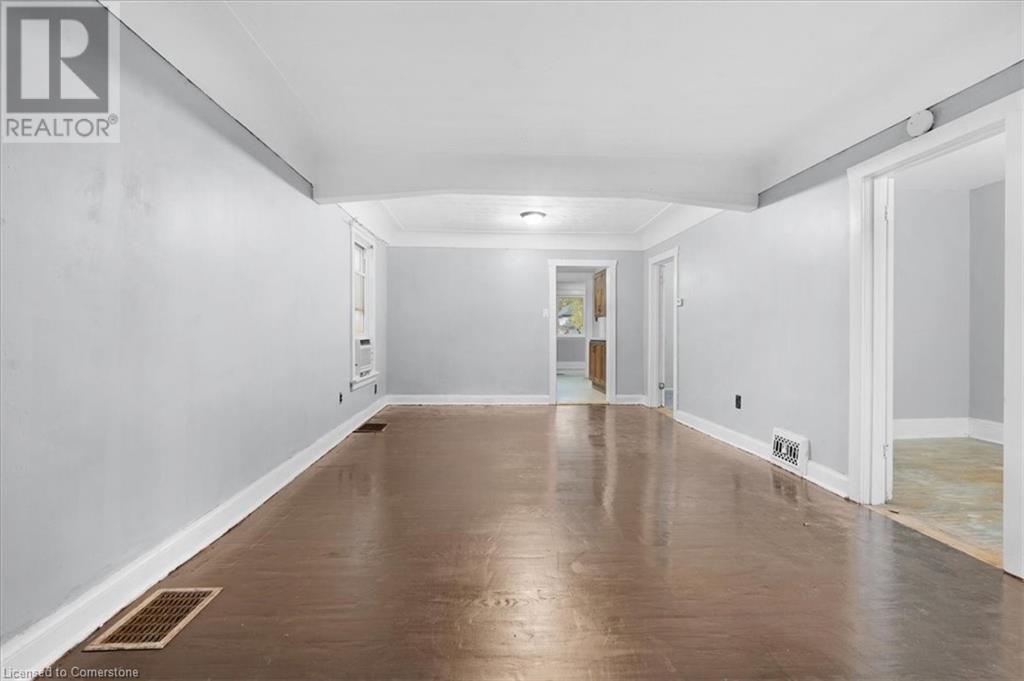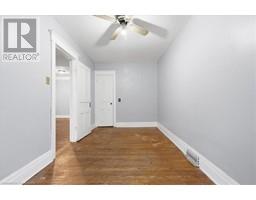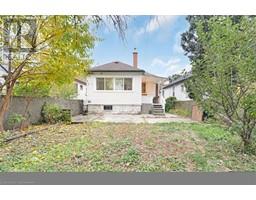3 Bedroom
1 Bathroom
1000 sqft
Window Air Conditioner
Forced Air
$599,900
Welcome to your new home ! This cozy 3 bedroom home in Crown Point has recently been renovated with re-finished flooring, paint, new windows, and cemented basement flooring. The home offers parking in the front as well as potential for in the rear with access from the ally way. The Back offers a lovely deck space overlooking a large, green, fenced yard. Motivated Seller & looking to Sell fast. Contact Listing Agent today for a private showing :) (id:47351)
Property Details
| MLS® Number | 40674766 |
| Property Type | Single Family |
| AmenitiesNearBy | Airport, Park, Place Of Worship, Playground, Public Transit, Schools, Shopping |
| CommunityFeatures | Quiet Area, Community Centre, School Bus |
| EquipmentType | None |
| Features | Gazebo |
| ParkingSpaceTotal | 1 |
| RentalEquipmentType | None |
| Structure | Porch |
Building
| BathroomTotal | 1 |
| BedroomsAboveGround | 3 |
| BedroomsTotal | 3 |
| Appliances | Dryer, Refrigerator, Stove, Washer, Hood Fan |
| BasementDevelopment | Partially Finished |
| BasementType | Full (partially Finished) |
| ConstructedDate | 1923 |
| ConstructionStyleAttachment | Detached |
| CoolingType | Window Air Conditioner |
| ExteriorFinish | Brick |
| FoundationType | Block |
| HeatingFuel | Natural Gas |
| HeatingType | Forced Air |
| StoriesTotal | 1 |
| SizeInterior | 1000 Sqft |
| Type | House |
| UtilityWater | Municipal Water |
Land
| AccessType | Highway Access |
| Acreage | No |
| FenceType | Fence |
| LandAmenities | Airport, Park, Place Of Worship, Playground, Public Transit, Schools, Shopping |
| Sewer | Municipal Sewage System |
| SizeDepth | 100 Ft |
| SizeFrontage | 30 Ft |
| SizeTotalText | Under 1/2 Acre |
| ZoningDescription | D |
Rooms
| Level | Type | Length | Width | Dimensions |
|---|---|---|---|---|
| Basement | Laundry Room | 18'0'' x 18'0'' | ||
| Main Level | Bedroom | 11'0'' x 14'0'' | ||
| Main Level | Bedroom | 10'0'' x 12'0'' | ||
| Main Level | Bedroom | 10'0'' x 10'0'' | ||
| Main Level | 4pc Bathroom | 8'0'' x 8'0'' | ||
| Main Level | Eat In Kitchen | 10'0'' x 12'0'' | ||
| Main Level | Living Room/dining Room | 12'0'' x 15'0'' |
https://www.realtor.ca/real-estate/27626151/105-edgemont-street-n-hamilton








































