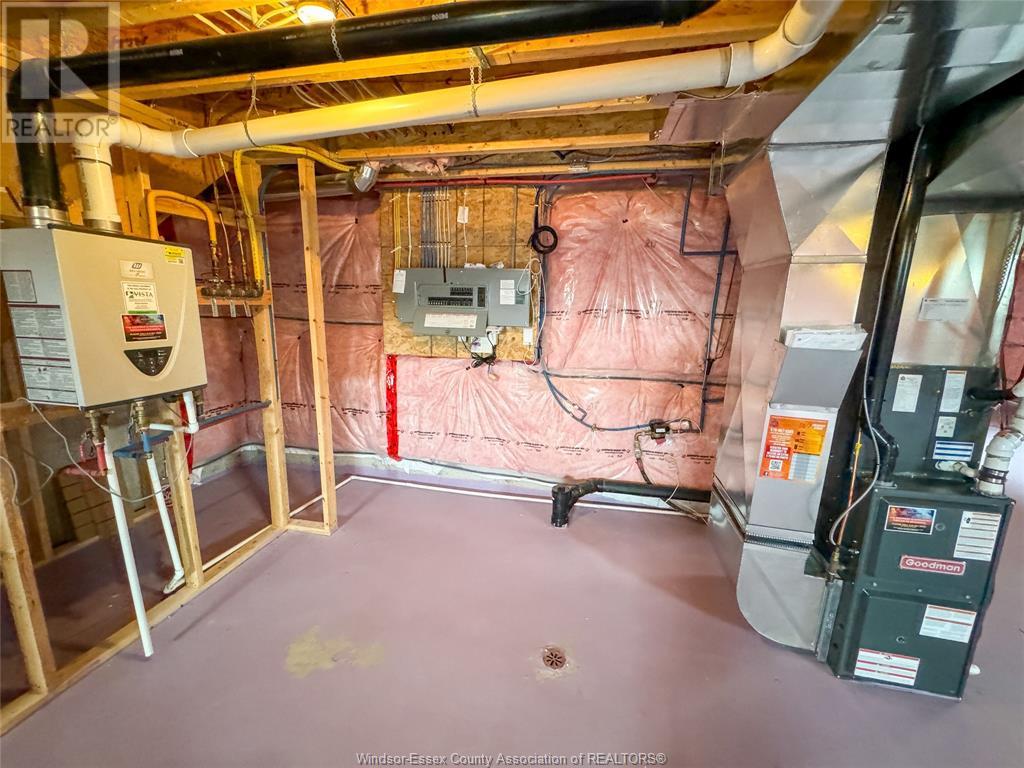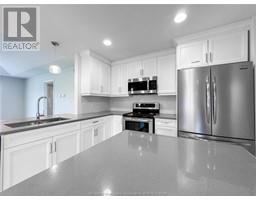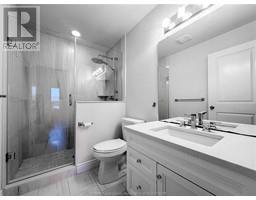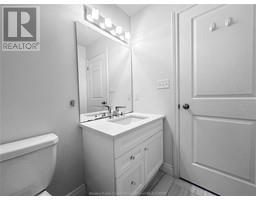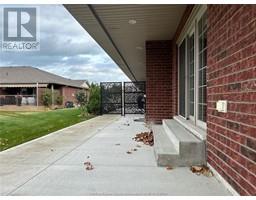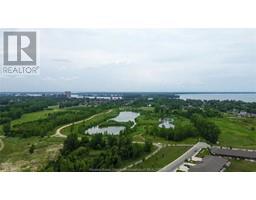2 Bedroom
2 Bathroom
Ranch
Fireplace
Central Air Conditioning
Forced Air, Furnace, Heat Recovery Ventilation (Hrv)
Landscaped
$649,900
THE SUNSET BAY 4 IS A SPACIOUS 1450 SQ FT EXTERIOR UNIT TOWNHOME. THESE ELEGANT FULL BRICK RANCH STYLE TOWNHOMES W/DECORATIVE STONE ACCENTS OFFER A 2 CAR GARAGE, 2 SPACIOUS BDRMS, 2 BATHS & MAIN FLR LAUNDRY. SUPERIOR STANDARD FEATURES INCLUDE:PANTRY,ISLAND & GRANITE COUNTER TOPS IN KITCHEN, LAMINATE FLOORING, GAS FIREPLACE, 9' PATIO DOOR & TRAY CEILING IN THE LIVING ROOM, ENSUITE BATH W/CERAMIC TILE SHOWER W/GLASS DOORS, 5 APPLIANCES,HRV,ENERGY EFFICIENT TANKLESS WATER HEATER, AUTO GARAGE DOOR OPENER, FINISHED FRONT DRIVEWAY . EAST POINTE LAKE VILLAS IS SURROUNDED BY ACRES OF PARKS & MILES OF INTER-CONNECTED MULTI-USE TAILS FOR YOUR RECREATIONAL ENJOYMENT & IS THE NATURAL CHOICE FOR WORRY FREE, ACTIVE LIFESTYLES. MONTHLY MAINTENANCE FEES FOR LAWN CARE, SNOW REMOVAL & ROOF. (id:47351)
Property Details
|
MLS® Number
|
24027026 |
|
Property Type
|
Single Family |
|
Features
|
Double Width Or More Driveway, Concrete Driveway, Finished Driveway |
Building
|
BathroomTotal
|
2 |
|
BedroomsAboveGround
|
2 |
|
BedroomsTotal
|
2 |
|
Appliances
|
Dishwasher, Dryer, Microwave Range Hood Combo, Refrigerator, Stove, Washer |
|
ArchitecturalStyle
|
Ranch |
|
ConstructedDate
|
2018 |
|
ConstructionStyleAttachment
|
Attached |
|
CoolingType
|
Central Air Conditioning |
|
ExteriorFinish
|
Brick, Stone, Concrete/stucco |
|
FireplaceFuel
|
Gas |
|
FireplacePresent
|
Yes |
|
FireplaceType
|
Direct Vent |
|
FlooringType
|
Ceramic/porcelain, Laminate |
|
FoundationType
|
Concrete |
|
HeatingFuel
|
Natural Gas |
|
HeatingType
|
Forced Air, Furnace, Heat Recovery Ventilation (hrv) |
|
StoriesTotal
|
1 |
|
Type
|
House |
Parking
|
Attached Garage
|
|
|
Garage
|
|
|
Inside Entry
|
|
Land
|
Acreage
|
No |
|
LandscapeFeatures
|
Landscaped |
|
SizeIrregular
|
28.15x |
|
SizeTotalText
|
28.15x |
|
ZoningDescription
|
Rd2.3 |
Rooms
| Level |
Type |
Length |
Width |
Dimensions |
|
Basement |
Storage |
|
|
Measurements not available |
|
Basement |
Utility Room |
|
|
Measurements not available |
|
Main Level |
Primary Bedroom |
|
|
Measurements not available |
|
Main Level |
Kitchen |
|
|
Measurements not available |
|
Main Level |
Laundry Room |
|
|
Measurements not available |
|
Main Level |
4pc Ensuite Bath |
|
|
Measurements not available |
|
Main Level |
Dining Room |
|
|
Measurements not available |
|
Main Level |
4pc Ensuite Bath |
|
|
Measurements not available |
|
Main Level |
Bedroom |
|
|
Measurements not available |
|
Main Level |
Living Room/fireplace |
|
|
Measurements not available |
https://www.realtor.ca/real-estate/27626195/1141-bridal-falls-windsor























