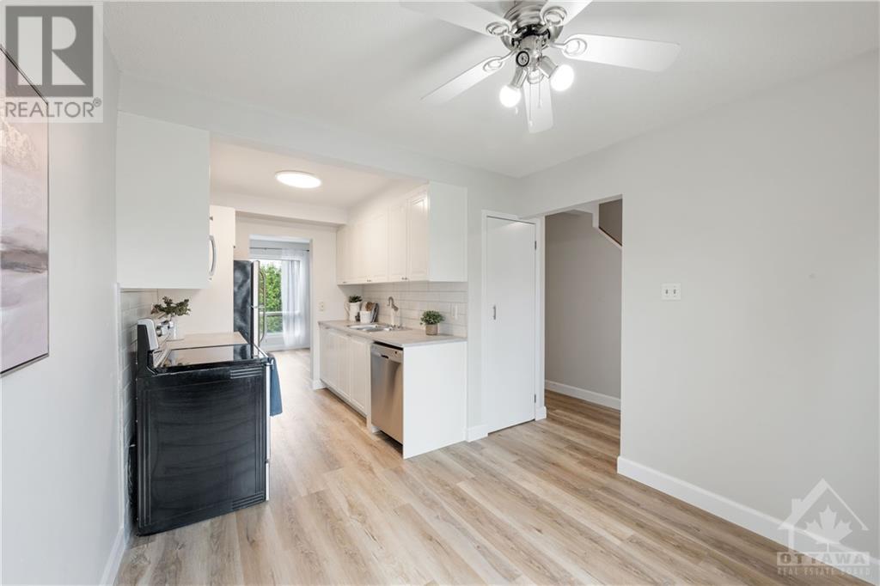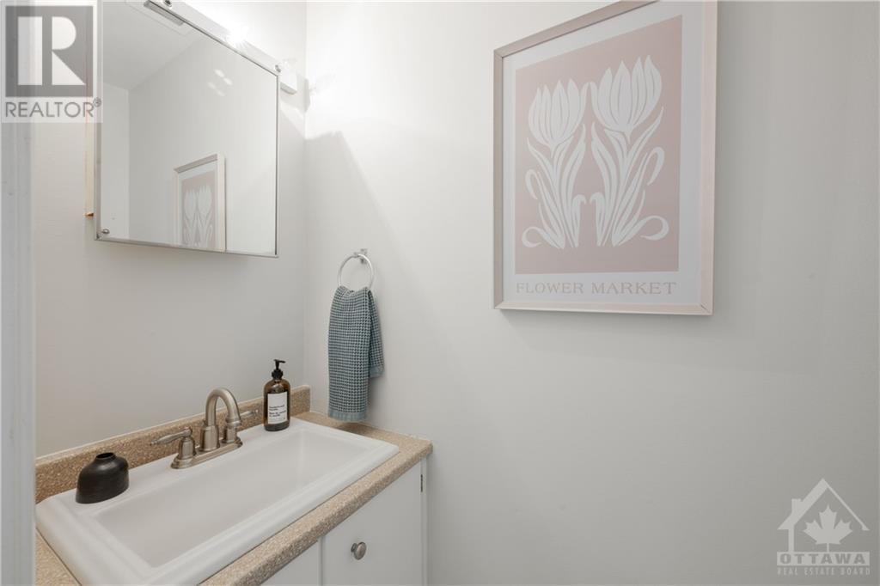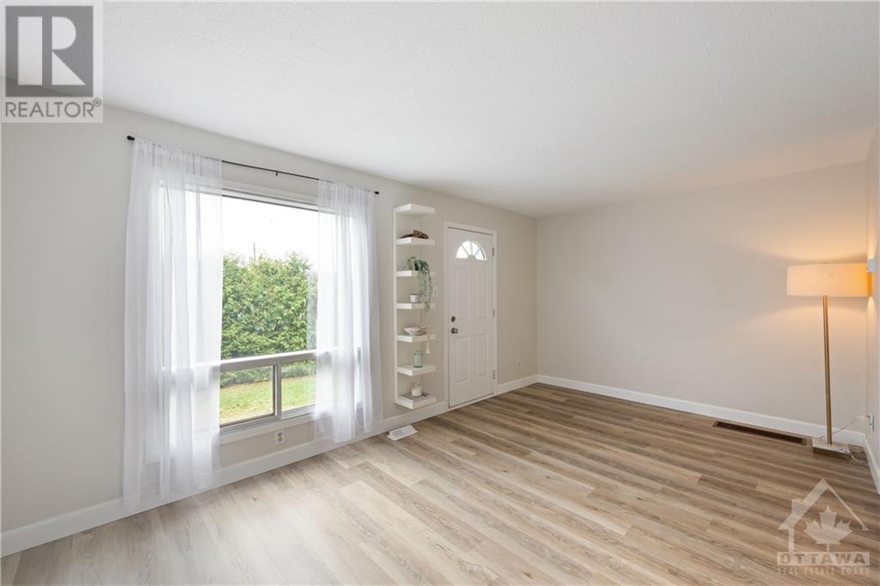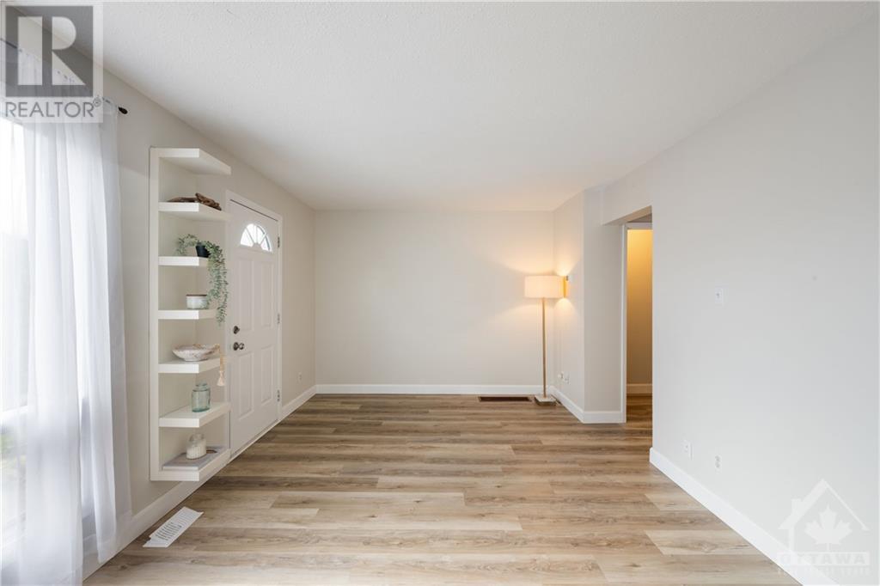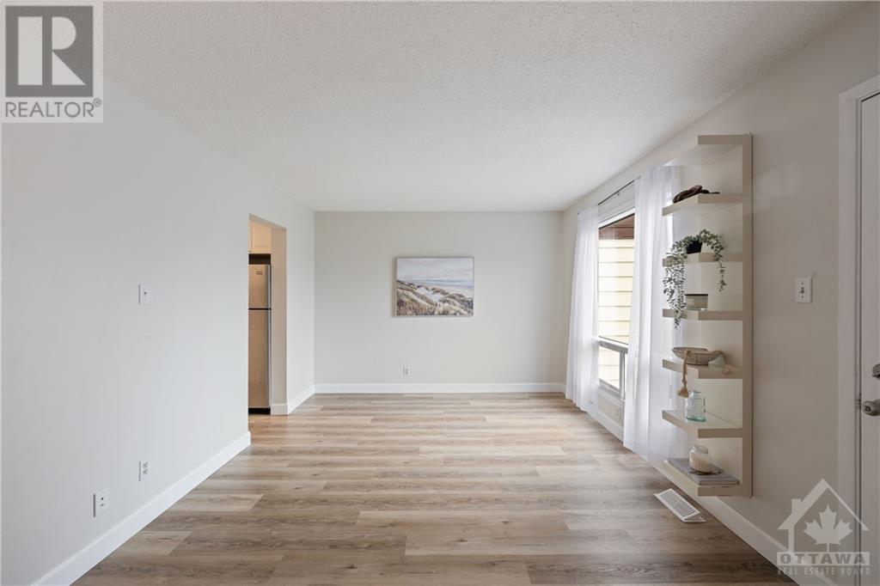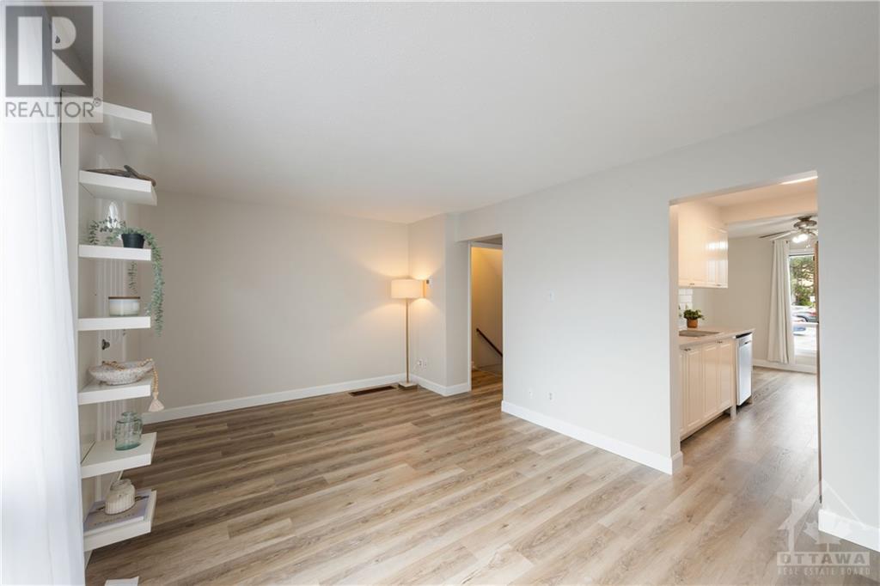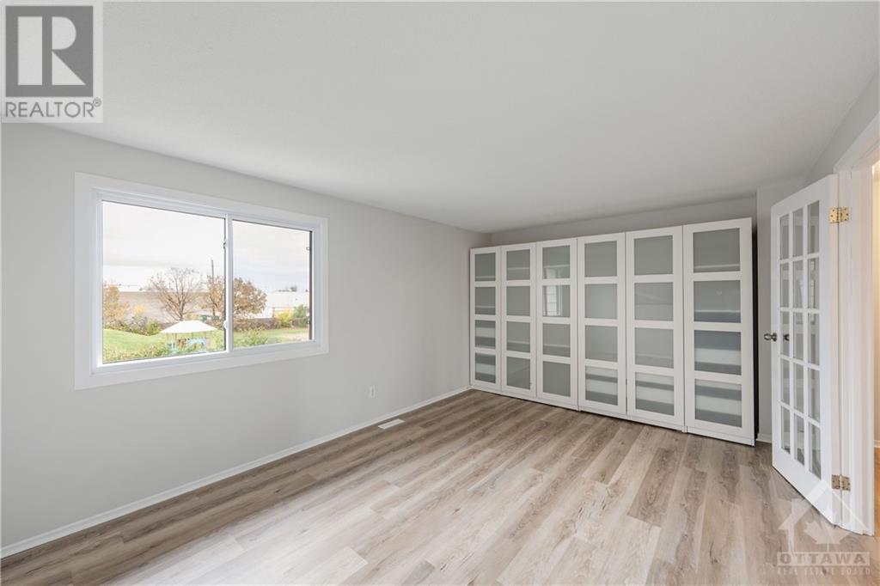$379,900Maintenance, Property Management, Waste Removal, Other, See Remarks, Reserve Fund Contributions
$416.79 Monthly
Maintenance, Property Management, Waste Removal, Other, See Remarks, Reserve Fund Contributions
$416.79 MonthlyGEM ALERT! Looking for the perfect place to call home? This stunning 3-Bedroom, 1.5 Bathroom home has been recently renovated (2024) and has no backyard neighbours and, to top it off- it's move-in-ready! Renovated in 2024, the renovations include; new flooring throughout the main floor and upper level. The kitchen was also renovated with fresh cabinetry, countertops, backsplash and sink! The powder room is nicely appointed with a new faucet and sink. Step upstairs and find yourself relaxing while watching your kids play in the park in the backyard.The IKEA pax system in the primary bedroom will keep you organized for years to come. The bathroom has been renovated with new flooring, tile surround! The finished basement is the perfect place to retreat to! OPEN HOUSE SUNDAY NOVEMBER 10th, 2024 from 2-4 p.m. 48 hr irrevocable on all offers. (id:47351)
Property Details
| MLS® Number | 1419127 |
| Property Type | Single Family |
| Neigbourhood | Cyrville |
| AmenitiesNearBy | Shopping |
| CommunicationType | Internet Access |
| CommunityFeatures | Pets Allowed With Restrictions |
| ParkingSpaceTotal | 1 |
Building
| BathroomTotal | 2 |
| BedroomsAboveGround | 3 |
| BedroomsTotal | 3 |
| Amenities | Laundry - In Suite |
| Appliances | Dishwasher |
| BasementDevelopment | Partially Finished |
| BasementType | Full (partially Finished) |
| ConstructedDate | 1977 |
| CoolingType | Central Air Conditioning |
| ExteriorFinish | Stucco |
| Fixture | Drapes/window Coverings |
| FlooringType | Laminate, Tile |
| FoundationType | Poured Concrete |
| HalfBathTotal | 1 |
| HeatingFuel | Natural Gas |
| HeatingType | Forced Air |
| StoriesTotal | 2 |
| Type | Row / Townhouse |
| UtilityWater | Municipal Water |
Parking
| Surfaced |
Land
| Acreage | No |
| LandAmenities | Shopping |
| Sewer | Municipal Sewage System |
| ZoningDescription | Residential |
Rooms
| Level | Type | Length | Width | Dimensions |
|---|---|---|---|---|
| Second Level | Primary Bedroom | 13'10" x 11'0" | ||
| Second Level | 4pc Bathroom | 8'1" x 4'11" | ||
| Second Level | Bedroom | 8'7" x 8'3" | ||
| Second Level | Bedroom | 8'2" x 10'1" | ||
| Lower Level | Recreation Room | 13'5" x 28'0" | ||
| Main Level | Eating Area | 9'5" x 9'8" | ||
| Main Level | Kitchen | 8'1" x 7'5" | ||
| Main Level | Living Room | 11'0" x 16'11" |
https://www.realtor.ca/real-estate/27626214/4319-weldon-drive-unit58-ottawa-cyrville








