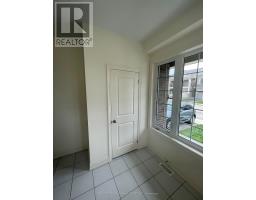3 Bedroom
3 Bathroom
Central Air Conditioning
Forced Air
$3,100 Monthly
End Unit Townhouse with 3 Bedroom, 3 Bathroom, 2 Car Parking, Total 2 Parking Spots, A Corner Premium Lot 9' Ceiling, Amazing Layout, Natural Light, 2nd Floor Laundry, Master Bedroom with W/I Closet, Large Size Bedrooms, Living & Dining Room, Upgraded Kitchen with Granite Countertop and Eat-In, Lot of Natural Light D/D Entry, Stone and Brick Elevation, Lots of Windows, Walking Distance to School, Park and Public Transit. **** EXTRAS **** A+ Tenant Only, No Pets & No Smoking, Tenant to Provide Personal Content & Liability Insurance, Tenant to Pay 70% of Utility Bills, Landlord Will Meet Tenants, Before Accepting any Offer. (id:47351)
Property Details
|
MLS® Number
|
W10411174 |
|
Property Type
|
Single Family |
|
Community Name
|
Northwest Brampton |
|
Features
|
In Suite Laundry |
|
Parking Space Total
|
2 |
Building
|
Bathroom Total
|
3 |
|
Bedrooms Above Ground
|
3 |
|
Bedrooms Total
|
3 |
|
Appliances
|
Dryer, Refrigerator, Stove, Washer |
|
Basement Type
|
Full |
|
Construction Style Attachment
|
Attached |
|
Cooling Type
|
Central Air Conditioning |
|
Exterior Finish
|
Brick |
|
Foundation Type
|
Concrete |
|
Half Bath Total
|
1 |
|
Heating Fuel
|
Natural Gas |
|
Heating Type
|
Forced Air |
|
Stories Total
|
2 |
|
Type
|
Row / Townhouse |
|
Utility Water
|
Municipal Water |
Parking
Land
|
Acreage
|
No |
|
Sewer
|
Sanitary Sewer |
Rooms
| Level |
Type |
Length |
Width |
Dimensions |
|
Second Level |
Primary Bedroom |
|
|
Measurements not available |
|
Second Level |
Bedroom |
|
|
Measurements not available |
|
Second Level |
Bedroom |
|
|
Measurements not available |
|
Second Level |
Laundry Room |
|
|
Measurements not available |
|
Ground Level |
Kitchen |
|
|
Measurements not available |
|
Ground Level |
Living Room |
|
|
Measurements not available |
|
Ground Level |
Family Room |
|
|
Measurements not available |
|
Ground Level |
Eating Area |
|
|
Measurements not available |
https://www.realtor.ca/real-estate/27625388/42-donald-stewart-road-brampton-northwest-brampton-northwest-brampton
























