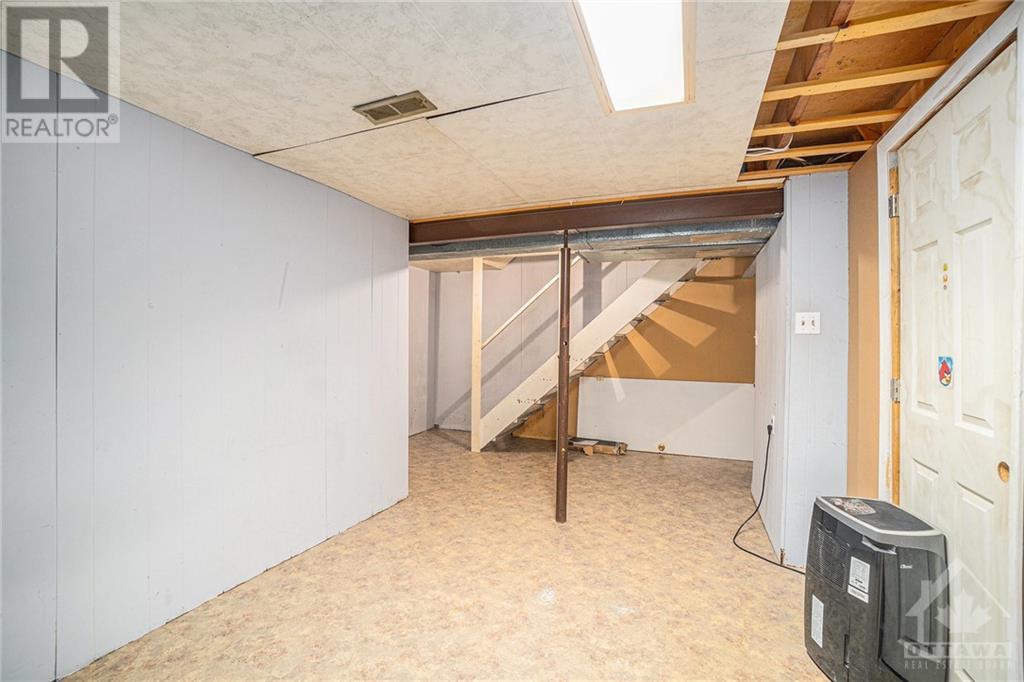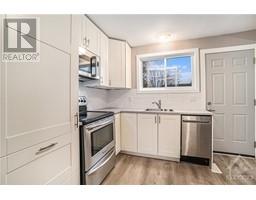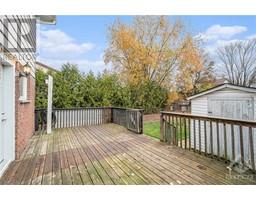3 Bedroom
1 Bathroom
Central Air Conditioning
Forced Air
$349,900
This lovely 3 bedroom, 1 bathroom, two storey end-unit townhome has been thoughtfully renovated over the past four years and is now move in ready! Offering the perfect blend of comfort & convenience, this home is ideal for first-time home buyers or those downsizing. Enjoy newer windows, a stylishly updated kitchen (including a dishwasher!) and vinyl flooring throughout the first and second floors, with a carpet runner on the stairs. This home has been mostly repainted. Basement could be turned into a cozy TV room/separate living space/office/retreat. Feel at ease with a newer natural gas furnace, central A/C, steel roof with ice dams, eavestroughs & soffits to provide years of worry-free living. Enjoy the outdoor space with fenced backyard, deck & small storage shed. Two dedicated parking spots at rear of property. Located within walking distance to downtown Arnprior with easy access to restaurants, shopping, schools, and more. Commuters will appreciate the quick access to Hwy 417. (id:47351)
Property Details
|
MLS® Number
|
1419236 |
|
Property Type
|
Single Family |
|
Neigbourhood
|
Arnprior |
|
AmenitiesNearBy
|
Golf Nearby, Recreation Nearby, Shopping |
|
CommunityFeatures
|
Family Oriented |
|
ParkingSpaceTotal
|
2 |
|
Structure
|
Deck |
Building
|
BathroomTotal
|
1 |
|
BedroomsAboveGround
|
3 |
|
BedroomsTotal
|
3 |
|
Appliances
|
Refrigerator, Dishwasher, Dryer, Microwave Range Hood Combo, Stove, Washer |
|
BasementDevelopment
|
Partially Finished |
|
BasementType
|
Full (partially Finished) |
|
ConstructedDate
|
1969 |
|
CoolingType
|
Central Air Conditioning |
|
ExteriorFinish
|
Brick, Vinyl |
|
FlooringType
|
Vinyl |
|
FoundationType
|
Block |
|
HeatingFuel
|
Natural Gas |
|
HeatingType
|
Forced Air |
|
StoriesTotal
|
2 |
|
Type
|
Row / Townhouse |
|
UtilityWater
|
Municipal Water |
Parking
Land
|
Acreage
|
No |
|
FenceType
|
Fenced Yard |
|
LandAmenities
|
Golf Nearby, Recreation Nearby, Shopping |
|
Sewer
|
Municipal Sewage System |
|
SizeDepth
|
106 Ft ,1 In |
|
SizeFrontage
|
25 Ft ,1 In |
|
SizeIrregular
|
25.09 Ft X 106.12 Ft |
|
SizeTotalText
|
25.09 Ft X 106.12 Ft |
|
ZoningDescription
|
Residential |
Rooms
| Level |
Type |
Length |
Width |
Dimensions |
|
Second Level |
4pc Bathroom |
|
|
8'5" x 4'11" |
|
Second Level |
Primary Bedroom |
|
|
11'4" x 10'0" |
|
Second Level |
Bedroom |
|
|
8'5" x 8'4" |
|
Second Level |
Bedroom |
|
|
11'11" x 7'7" |
|
Basement |
Utility Room |
|
|
11'4" x 7'7" |
|
Basement |
Recreation Room |
|
|
12'3" x 18'10" |
|
Basement |
Storage |
|
|
10'10" x 10'2" |
|
Main Level |
Living Room |
|
|
12'2" x 14'4" |
|
Main Level |
Kitchen |
|
|
10'4" x 8'10" |
|
Main Level |
Dining Room |
|
|
8'5" x 8'10" |
https://www.realtor.ca/real-estate/27625567/244-edward-street-s-arnprior-arnprior


















































