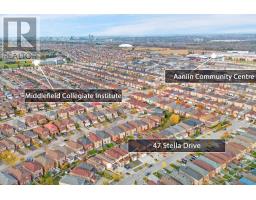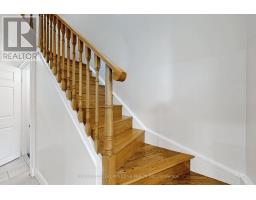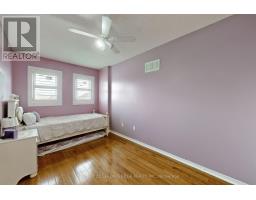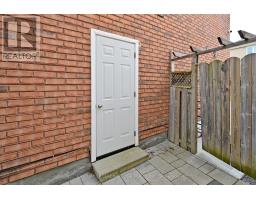3 Bedroom
4 Bathroom
Central Air Conditioning
Forced Air
$1,118,888
Welcome To 47 Stella Drt! Don't Miss This Opportunity To Own This Immaculate Gem In Middlefield! Lots Of Care Both Inside & Out! Whether You're Looking For The Perfect Family Home Or An Investor, This Home Is Ideal! Practical Yet Beautifully Laid Out With A Fully Finished Basement and Separate Entrance, Can Be Used As An In-Law Suite or Potential For Rental Income w/ Rough-In for Kitchen in Sold Storage. Add Your Personal Touch, And You'll Have The Perfect Home Surrounded By Top-Rated York Region Schools. Minutes To 407, Costco, Home Depot, Transits, Parks, Many Shops And Restaurants! **** EXTRAS **** Roof (2020), Windows (2019), Driveway/Backyard (2022) (id:47351)
Property Details
|
MLS® Number
|
N10410510 |
|
Property Type
|
Single Family |
|
Community Name
|
Middlefield |
|
Features
|
Carpet Free |
|
ParkingSpaceTotal
|
2 |
Building
|
BathroomTotal
|
4 |
|
BedroomsAboveGround
|
3 |
|
BedroomsTotal
|
3 |
|
Appliances
|
Dishwasher, Dryer, Microwave, Range, Refrigerator, Stove, Washer, Window Coverings |
|
BasementDevelopment
|
Finished |
|
BasementFeatures
|
Separate Entrance |
|
BasementType
|
N/a (finished) |
|
ConstructionStyleAttachment
|
Link |
|
CoolingType
|
Central Air Conditioning |
|
ExteriorFinish
|
Brick |
|
FlooringType
|
Hardwood, Ceramic |
|
FoundationType
|
Unknown |
|
HalfBathTotal
|
1 |
|
HeatingFuel
|
Natural Gas |
|
HeatingType
|
Forced Air |
|
StoriesTotal
|
2 |
|
Type
|
House |
|
UtilityWater
|
Municipal Water |
Parking
Land
|
Acreage
|
No |
|
Sewer
|
Sanitary Sewer |
|
SizeDepth
|
106 Ft ,5 In |
|
SizeFrontage
|
19 Ft ,9 In |
|
SizeIrregular
|
19.78 X 106.42 Ft |
|
SizeTotalText
|
19.78 X 106.42 Ft |
Rooms
| Level |
Type |
Length |
Width |
Dimensions |
|
Second Level |
Primary Bedroom |
4.9 m |
4.43 m |
4.9 m x 4.43 m |
|
Second Level |
Bedroom 2 |
4.73 m |
2.54 m |
4.73 m x 2.54 m |
|
Second Level |
Bedroom 3 |
4.37 m |
2.54 m |
4.37 m x 2.54 m |
|
Main Level |
Living Room |
4.42 m |
3.05 m |
4.42 m x 3.05 m |
|
Main Level |
Dining Room |
3.3 m |
2.74 m |
3.3 m x 2.74 m |
|
Main Level |
Kitchen |
5.08 m |
3.35 m |
5.08 m x 3.35 m |
https://www.realtor.ca/real-estate/27625210/47-stella-drive-markham-middlefield-middlefield
















































































