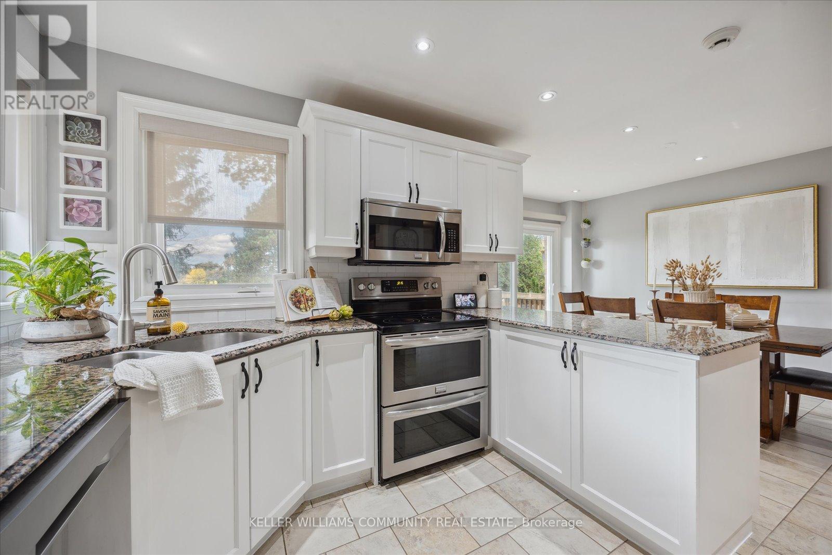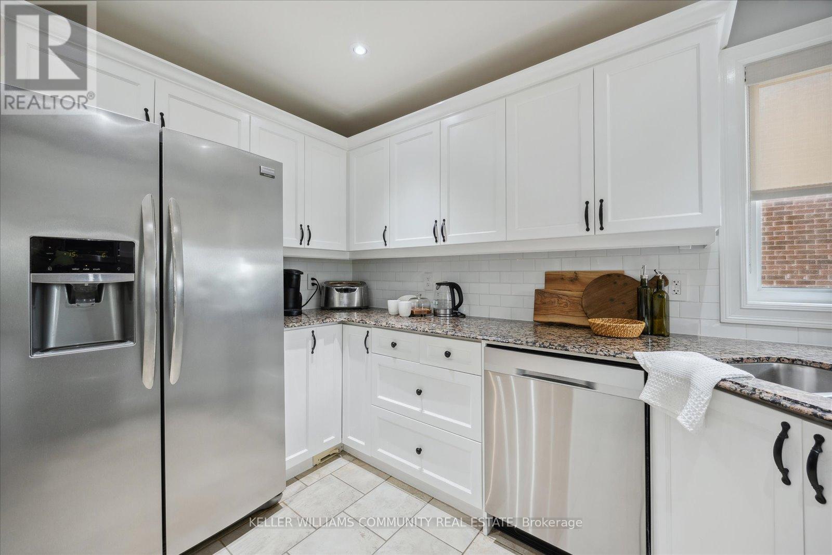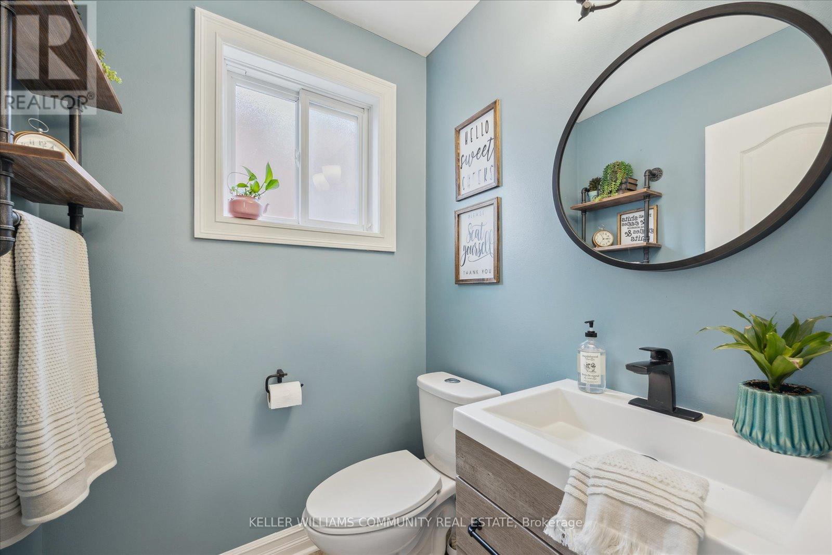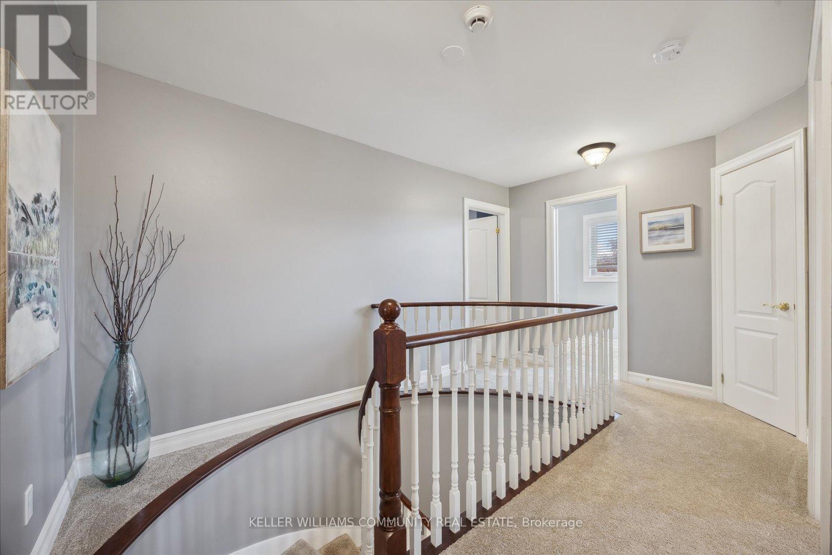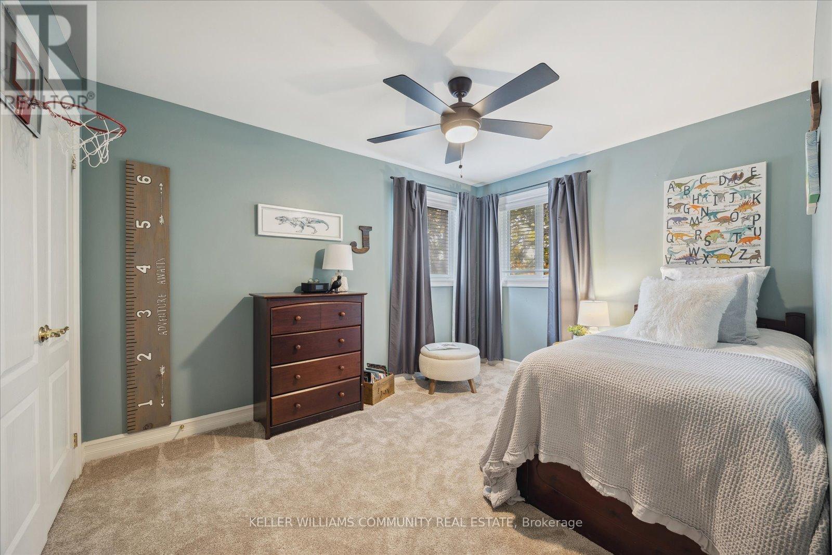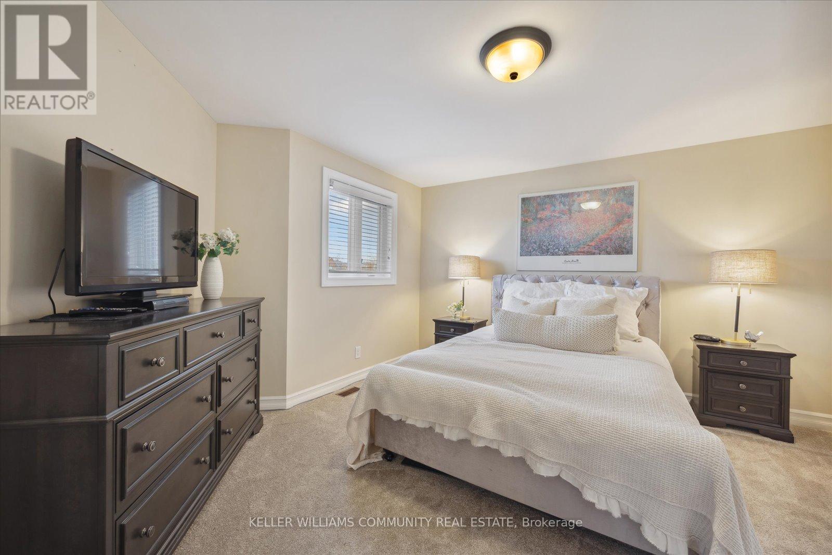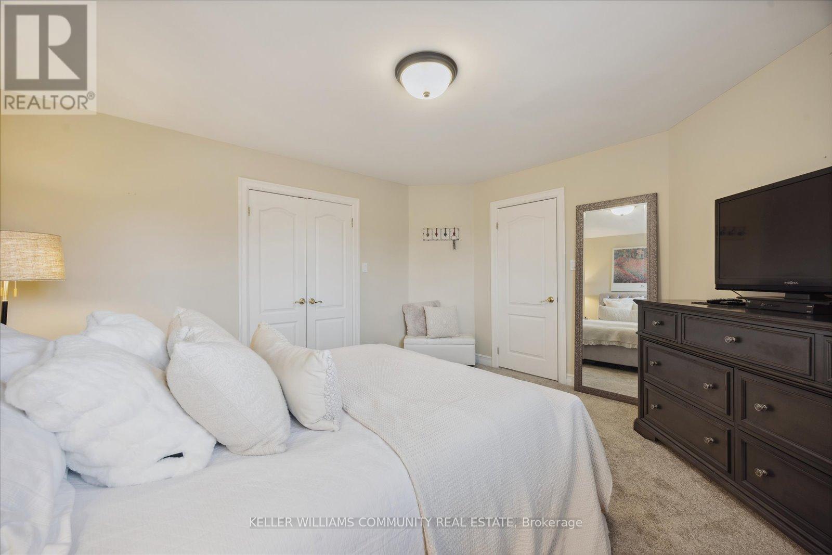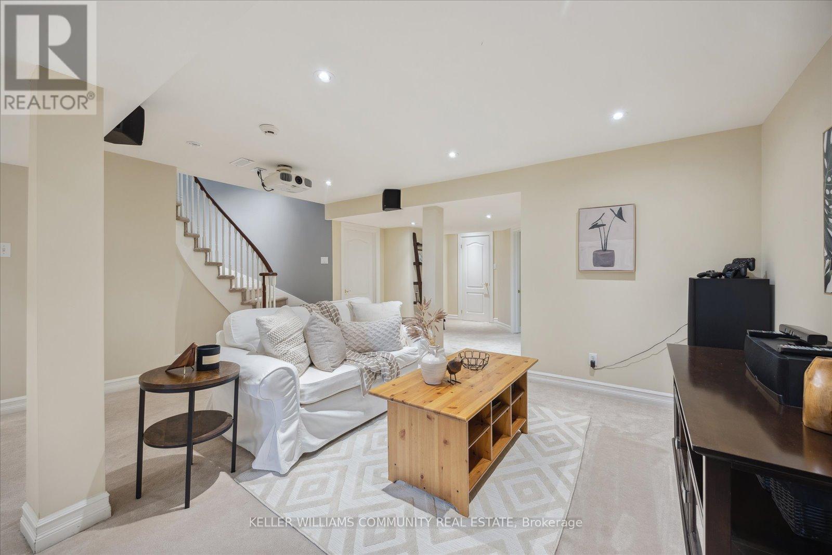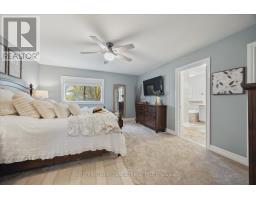$1,199,900
Located in a highly sought after neighbourhood this meticulously maintained home offers over 3500 square feet of total finished living space, blending a spacious layout with warmth and comfort. As you enter, a welcoming foyer leads to a large living room, ideal for relaxing or hosting guests. The formal dining room is perfect for dinner parties, while the eat-in kitchen, with granite countertops and ample cabinetry, opens to a walkout deck ideal for outdoor dining and enjoying the yard. The cozy family room, complete with a smart gas fireplace, adds warmth and charm, creating a perfect space to unwind.The main floor is thoughtfully designed with a dedicated home office for those who need a quiet workspace, as well as a convenient main-floor laundry room. Brazilian hardwood floors are noted in the family room, living room, dining room and office offering a rich and inviting aesthetic.Upstairs, the expansive primary suite is a true retreat, featuring a 5-piece ensuite bath and an impressive walk-in closet. Three additional spacious bedrooms on the upper floor provide plenty of room for a growing family or overnight guests.The fully finished lower level adds incredible value with two bright basement bedrooms, each with large closets and windows that bring in natural light. A large flex space offers endless possibilities whether you're looking for a home gym, playroom, or additional storage. The generous sized rec room is the perfect spot for family movie nights or game days, and the cold cellar provides extra storage. Additional features include a double car garage with direct access into the house, a widened driveway for additional parking, and a fully fenced yard for added security for the pets and children. With the potential for an in-law suite this home is incredibly versatile. A rare opportunity with no homes behind, close to schools, parks, amenities and transit. **** EXTRAS **** Furnace (2024), A/C (2020),Widened and Paved Driveway (2020), Natural Gas BBQ HookUp, 200 Amp Panel, Smart Switches Gas FirePlace, Kitchen, Primary, LED Lighting Throughout, Central Vac, Garden Shed. (id:47351)
Open House
This property has open houses!
1:00 pm
Ends at:3:00 pm
1:00 pm
Ends at:3:00 pm
Property Details
| MLS® Number | E10410731 |
| Property Type | Single Family |
| Community Name | Courtice |
| AmenitiesNearBy | Park, Schools, Public Transit |
| CommunityFeatures | School Bus, Community Centre |
| ParkingSpaceTotal | 7 |
| Structure | Deck |
Building
| BathroomTotal | 4 |
| BedroomsAboveGround | 4 |
| BedroomsBelowGround | 2 |
| BedroomsTotal | 6 |
| Amenities | Fireplace(s) |
| Appliances | Water Heater, Dishwasher, Dryer, Garage Door Opener, Microwave, Refrigerator, Stove, Washer |
| BasementDevelopment | Finished |
| BasementType | Full (finished) |
| ConstructionStyleAttachment | Detached |
| CoolingType | Central Air Conditioning |
| ExteriorFinish | Brick, Vinyl Siding |
| FireplacePresent | Yes |
| FireplaceTotal | 1 |
| FlooringType | Ceramic, Carpeted, Hardwood |
| FoundationType | Poured Concrete |
| HalfBathTotal | 2 |
| HeatingFuel | Natural Gas |
| HeatingType | Forced Air |
| StoriesTotal | 2 |
| Type | House |
| UtilityWater | Municipal Water |
Parking
| Attached Garage |
Land
| Acreage | No |
| FenceType | Fenced Yard |
| LandAmenities | Park, Schools, Public Transit |
| Sewer | Sanitary Sewer |
| SizeDepth | 110 Ft ,9 In |
| SizeFrontage | 47 Ft ,4 In |
| SizeIrregular | 47.41 X 110.81 Ft |
| SizeTotalText | 47.41 X 110.81 Ft|under 1/2 Acre |
| ZoningDescription | R1 |
Rooms
| Level | Type | Length | Width | Dimensions |
|---|---|---|---|---|
| Basement | Bedroom 4 | 4.16 m | 3.13 m | 4.16 m x 3.13 m |
| Basement | Bedroom 5 | 3.6 m | 3.77 m | 3.6 m x 3.77 m |
| Main Level | Foyer | 3.37 m | 3.37 m x Measurements not available | |
| Main Level | Living Room | 3.34 m | 5.37 m | 3.34 m x 5.37 m |
| Main Level | Dining Room | 3.61 m | 3.44 m | 3.61 m x 3.44 m |
| Main Level | Kitchen | 5.79 m | 7.81 m | 5.79 m x 7.81 m |
| Main Level | Family Room | 4.27 m | 4.27 m x Measurements not available | |
| Main Level | Office | 3.25 m | 3.71 m | 3.25 m x 3.71 m |
| Upper Level | Primary Bedroom | 4.18 m | 4.47 m | 4.18 m x 4.47 m |
| Upper Level | Bedroom 2 | 4.07 m | 3.9 m | 4.07 m x 3.9 m |
| Upper Level | Bedroom 3 | 4.19 m | 4.19 m x Measurements not available | |
| Upper Level | Bedroom 4 | 3.15 m | 3.19 m | 3.15 m x 3.19 m |
Utilities
| Cable | Available |
| Sewer | Installed |
https://www.realtor.ca/real-estate/27623597/122-robert-adams-drive-clarington-courtice-courtice








