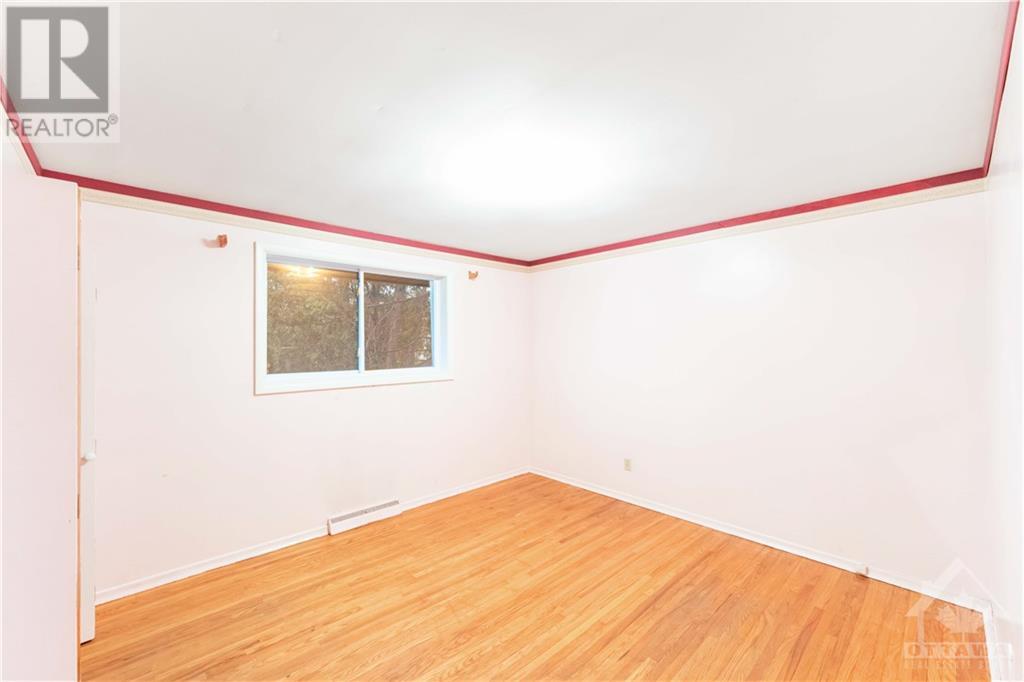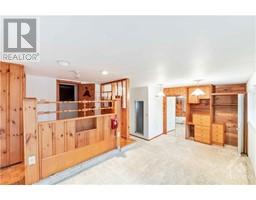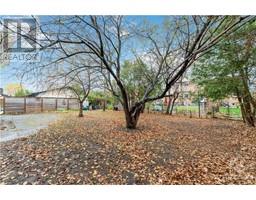5 Bedroom
2 Bathroom
Bungalow
Fireplace
None
Baseboard Heaters, Forced Air
$500,000
Opportunity knocks! Large bungalow with 2 storey addition, and a total of 5 bedrooms above grade makes this home a fantastic opportunity! Lovely curb appeal with large frontage, deep lot with mature trees. Greeted by a covered glass sunroom as you enter, walk in to a spacious mudroom area, and family room with charming wood accents/trim. You will find hardwood floors as you step into the kitchen/dining room, along with a large spacious south facing living room with tons of natural light and a cozy wood fireplace. 3 bedrooms and updated bathroom on the main floor, with additional two LARGE bedrooms and 1 bathroom on the upper level. Large unfinished basement is a blank canvas. This location is prime, located on a large ~65ftx109ft lot, quiet street, steps away from the Hydro-Right-Of-Way Hiking Area, Merivale Mall, public transit. Conveniently close to many schools, Algonquin College, and all the amenities Hunt Club Rd and Merivale have to offer. Get in quick, this won't last long. (id:47351)
Open House
This property has open houses!
Starts at:
2:00 pm
Ends at:
4:00 pm
Property Details
|
MLS® Number
|
1419185 |
|
Property Type
|
Single Family |
|
Neigbourhood
|
Crestview - Tanglewood |
|
AmenitiesNearBy
|
Public Transit, Recreation Nearby, Shopping |
|
CommunityFeatures
|
Family Oriented |
|
ParkingSpaceTotal
|
4 |
Building
|
BathroomTotal
|
2 |
|
BedroomsAboveGround
|
5 |
|
BedroomsTotal
|
5 |
|
Appliances
|
Dishwasher, Hood Fan |
|
ArchitecturalStyle
|
Bungalow |
|
BasementDevelopment
|
Unfinished |
|
BasementType
|
Full (unfinished) |
|
ConstructedDate
|
1961 |
|
ConstructionStyleAttachment
|
Detached |
|
CoolingType
|
None |
|
ExteriorFinish
|
Brick, Stucco |
|
FireplacePresent
|
Yes |
|
FireplaceTotal
|
1 |
|
Fixture
|
Ceiling Fans |
|
FlooringType
|
Wall-to-wall Carpet, Hardwood, Vinyl |
|
FoundationType
|
Poured Concrete |
|
HeatingFuel
|
Electric, Natural Gas |
|
HeatingType
|
Baseboard Heaters, Forced Air |
|
StoriesTotal
|
1 |
|
Type
|
House |
|
UtilityWater
|
Municipal Water |
Parking
Land
|
Acreage
|
No |
|
LandAmenities
|
Public Transit, Recreation Nearby, Shopping |
|
Sewer
|
Municipal Sewage System |
|
SizeDepth
|
109 Ft |
|
SizeFrontage
|
65 Ft |
|
SizeIrregular
|
65 Ft X 109 Ft (irregular Lot) |
|
SizeTotalText
|
65 Ft X 109 Ft (irregular Lot) |
|
ZoningDescription
|
R1ff |
Rooms
| Level |
Type |
Length |
Width |
Dimensions |
|
Second Level |
Bedroom |
|
|
21'4" x 7'6" |
|
Second Level |
Bedroom |
|
|
21'0" x 13'5" |
|
Second Level |
3pc Bathroom |
|
|
Measurements not available |
|
Main Level |
Mud Room |
|
|
10'5" x 5'2" |
|
Main Level |
Family Room |
|
|
17'5" x 11'6" |
|
Main Level |
Kitchen |
|
|
12'8" x 8'10" |
|
Main Level |
Dining Room |
|
|
11'4" x 7'11" |
|
Main Level |
Living Room/fireplace |
|
|
17'9" x 11'9" |
|
Main Level |
Bedroom |
|
|
12'7" x 11'5" |
|
Main Level |
Bedroom |
|
|
11'5" x 8'0" |
|
Main Level |
Bedroom |
|
|
11'9" x 9'2" |
|
Main Level |
3pc Bathroom |
|
|
Measurements not available |
|
Main Level |
Foyer |
|
|
Measurements not available |
https://www.realtor.ca/real-estate/27624816/17-kingsbury-avenue-ottawa-crestview-tanglewood




























































