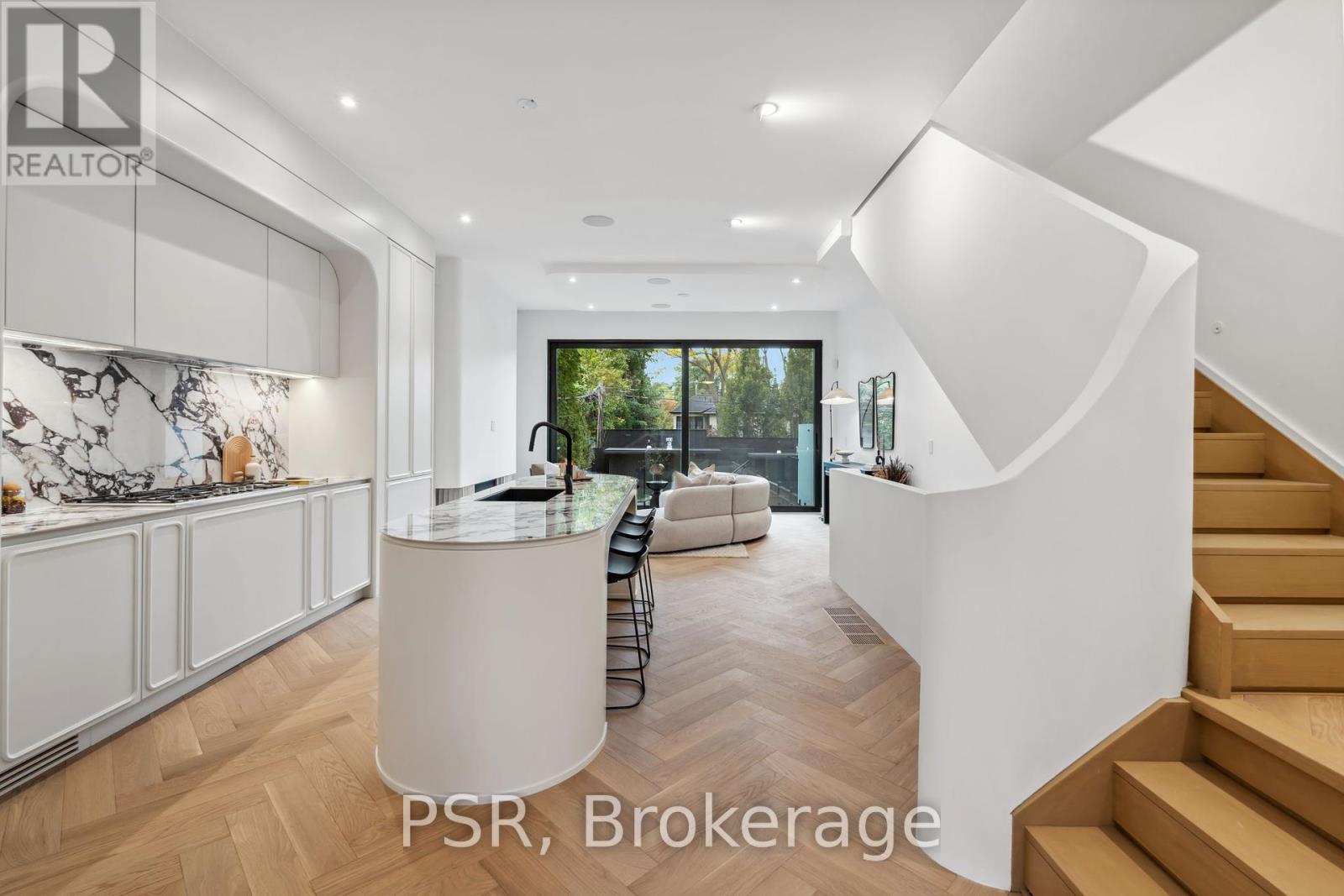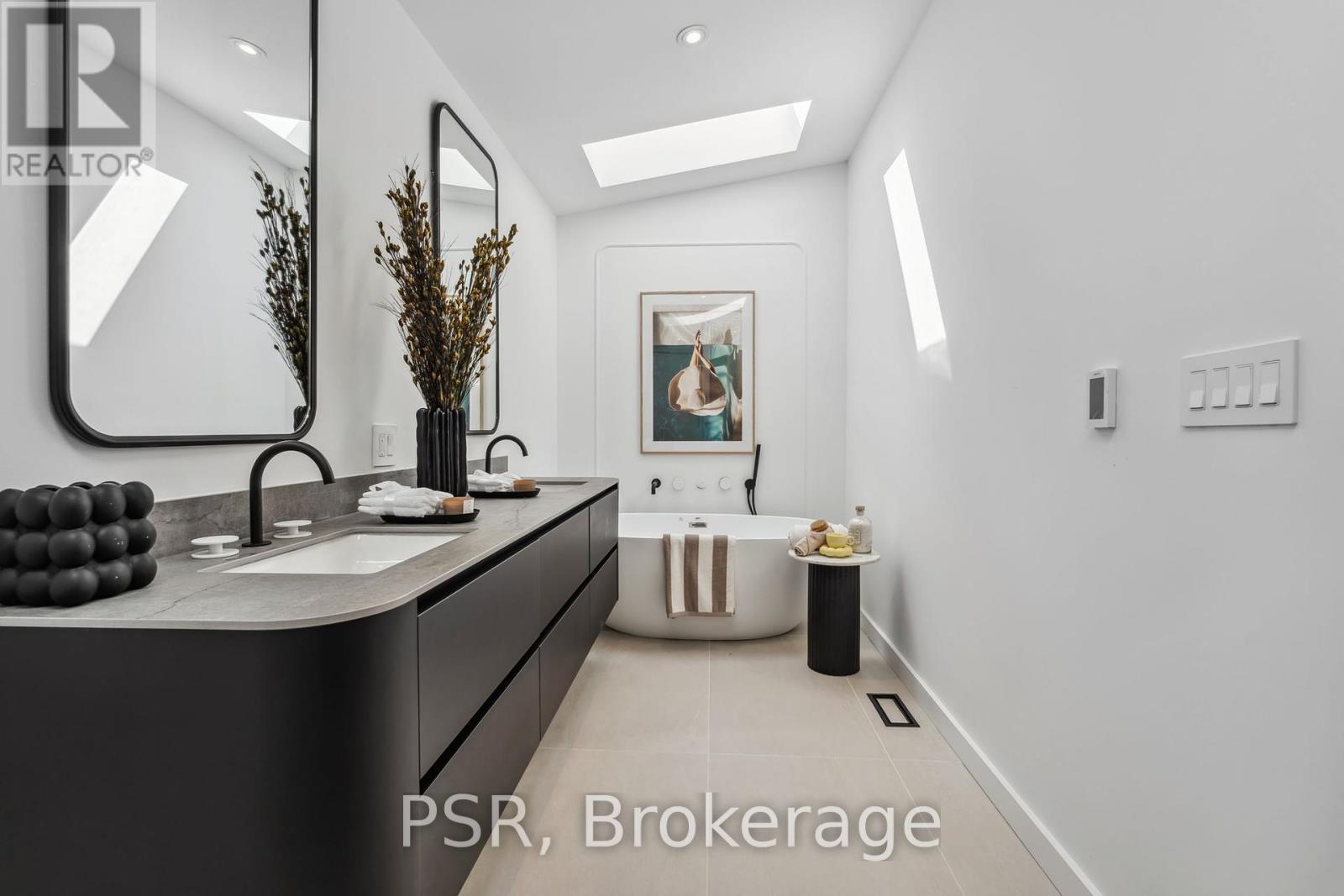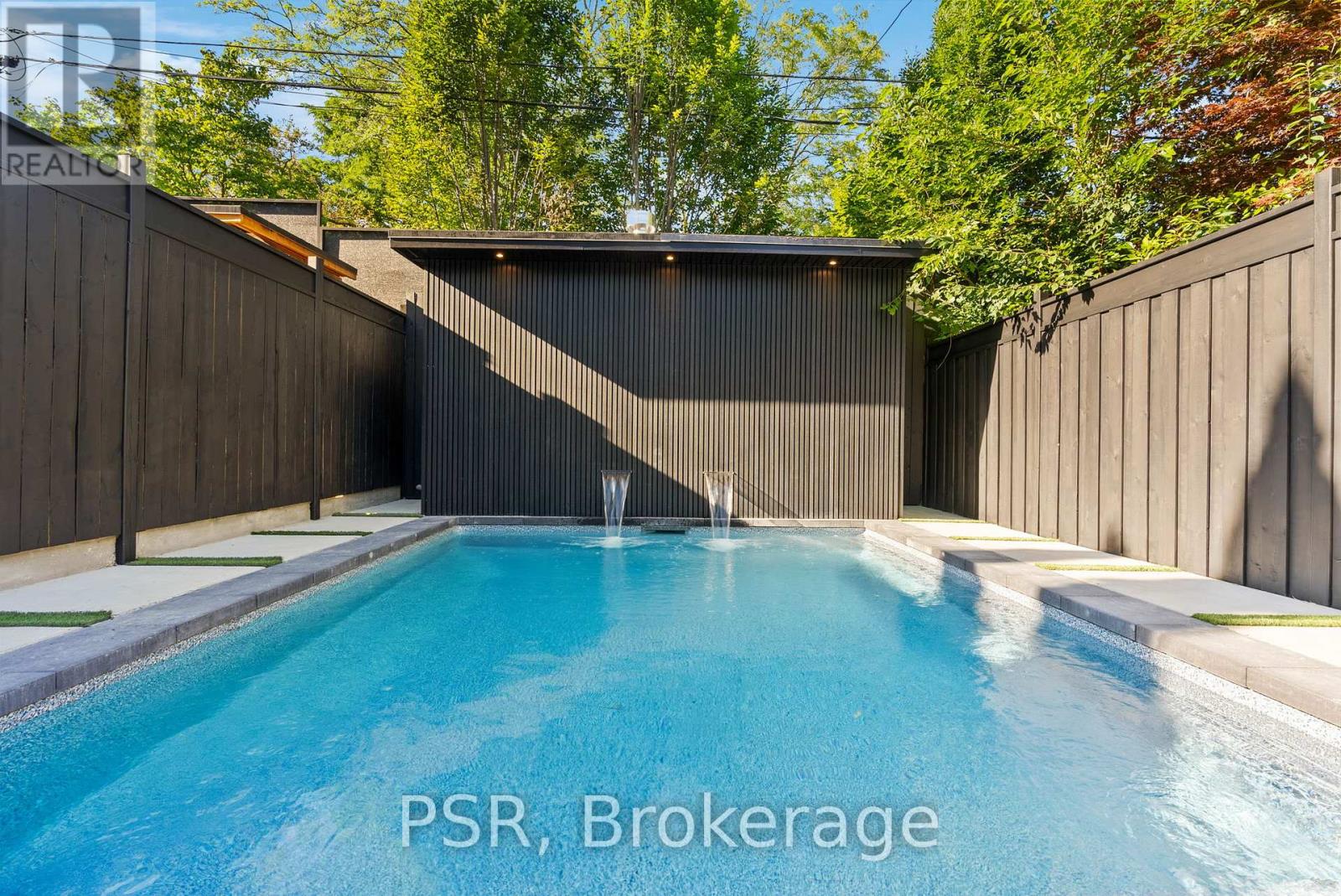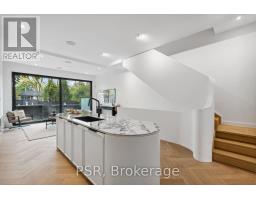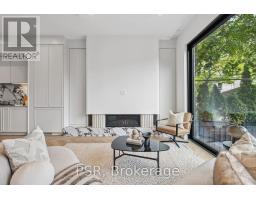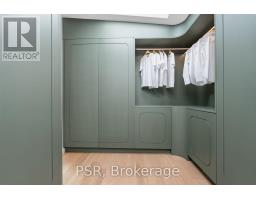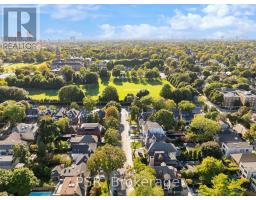$3,848,000
Welcome To 28A Wilberton Rd, A Contemporary Home Offering Both Luxury & Comfort. This Residence Includes A 1-Car Garage, Smart Lighting, Built-In Cameras, Speakers, An Elevator, & Heated Floors In The Basement & Master Ensuite. The Stylish Entryway Leads To Light Wood Herringbone Floors Throughout. The Main Floor Features A Gas Fireplace, A Walkout To A Patio Overlooking The Pool, & A Thermador-Equipped Kitchen. Upstairs, Three Spacious Bedrooms Each Have A 4-Piece Ensuite & LED-Lit Closets. The Primary Suite Occupies The Entire Third Floor, Complete W/ A Walk-In Closet, Private Patio, & Luxurious 7-Piece Ensuite W/ A Skylight Over The Bathtub. The Lower Level Includes A Fifth Bedroom W/ Ensuite, A Rec Room, & Garage Access, Combining Modern Elegance With Convenience. The Property Features A Poolside Cabana Complete W/ A Full Washroom, Offering Added Convenience For Outdoor Living & Entertaining. Located Minutes Away From The Prestigious UCC & BSS. This Home Is Ideal For Families! (id:47351)
Open House
This property has open houses!
2:00 pm
Ends at:4:00 pm
2:00 pm
Ends at:4:00 pm
Property Details
| MLS® Number | C10410268 |
| Property Type | Single Family |
| Community Name | Yonge-St. Clair |
| ParkingSpaceTotal | 1 |
| PoolType | Inground Pool |
Building
| BathroomTotal | 5 |
| BedroomsAboveGround | 4 |
| BedroomsBelowGround | 1 |
| BedroomsTotal | 5 |
| Appliances | Window Coverings |
| BasementDevelopment | Finished |
| BasementType | N/a (finished) |
| ConstructionStyleAttachment | Semi-detached |
| CoolingType | Central Air Conditioning |
| ExteriorFinish | Concrete |
| FireProtection | Alarm System |
| FireplacePresent | Yes |
| FlooringType | Hardwood, Concrete |
| FoundationType | Concrete |
| HalfBathTotal | 1 |
| HeatingFuel | Natural Gas |
| HeatingType | Heat Pump |
| StoriesTotal | 3 |
| Type | House |
| UtilityWater | Municipal Water |
Parking
| Attached Garage |
Land
| Acreage | No |
| Sewer | Sanitary Sewer |
| SizeDepth | 135 Ft |
| SizeFrontage | 20 Ft ,6 In |
| SizeIrregular | 20.5 X 135 Ft |
| SizeTotalText | 20.5 X 135 Ft |
Rooms
| Level | Type | Length | Width | Dimensions |
|---|---|---|---|---|
| Second Level | Bedroom 2 | Measurements not available | ||
| Second Level | Bedroom 3 | Measurements not available | ||
| Second Level | Bedroom 4 | Measurements not available | ||
| Third Level | Primary Bedroom | Measurements not available | ||
| Lower Level | Bedroom 5 | Measurements not available | ||
| Lower Level | Recreational, Games Room | Measurements not available | ||
| Main Level | Dining Room | Measurements not available | ||
| Main Level | Kitchen | Measurements not available | ||
| Main Level | Living Room | Measurements not available |
https://www.realtor.ca/real-estate/27623900/28a-wilberton-road-toronto-yonge-st-clair-yonge-st-clair






