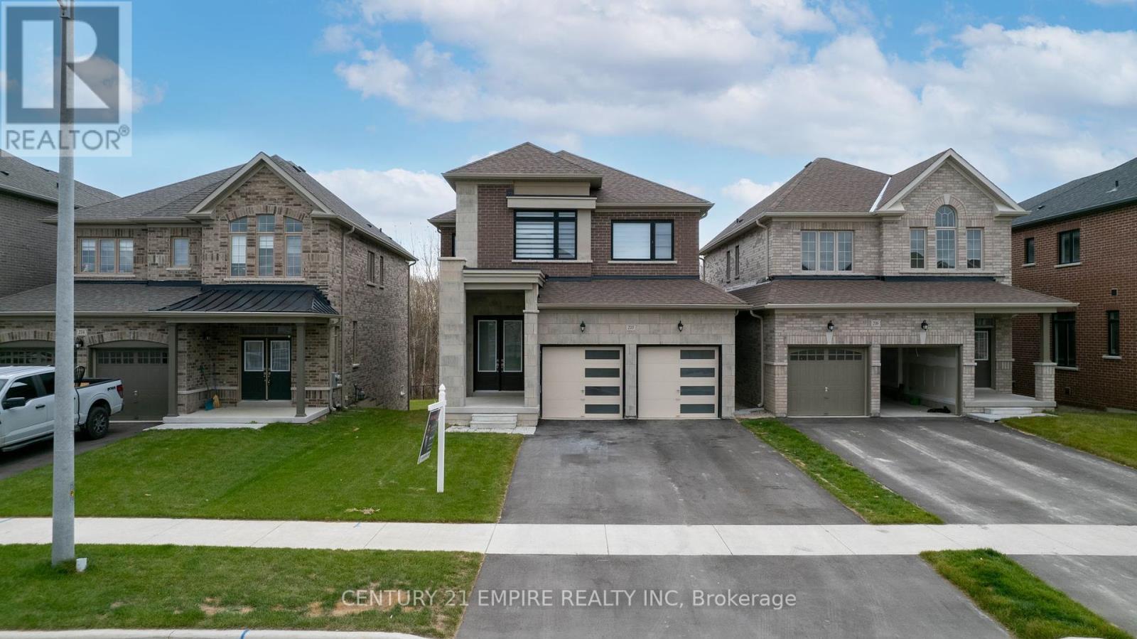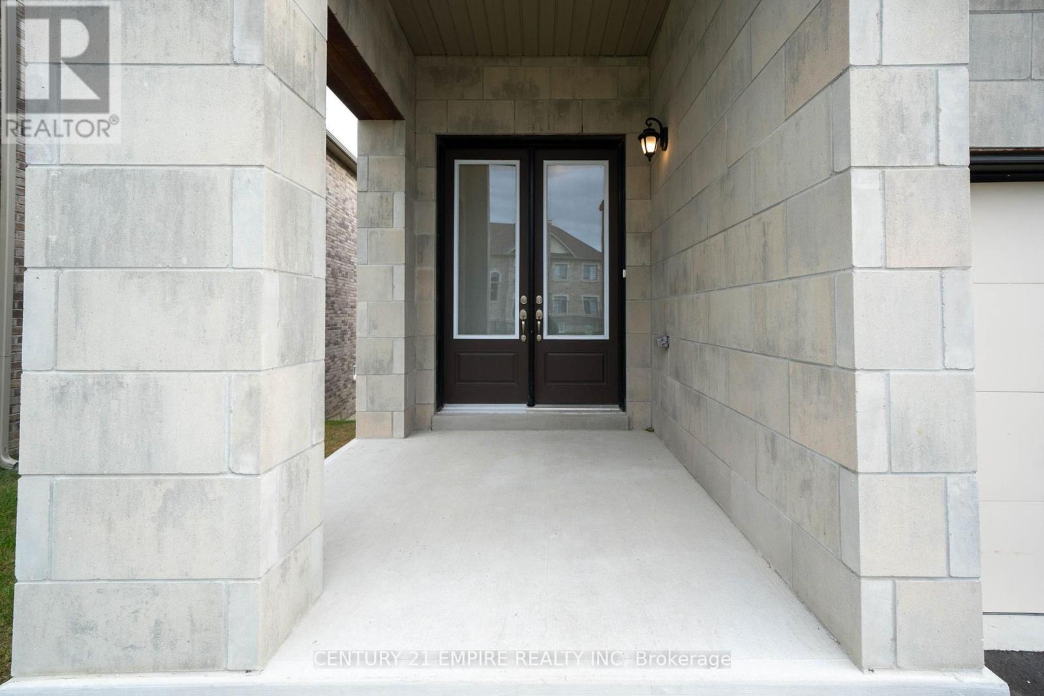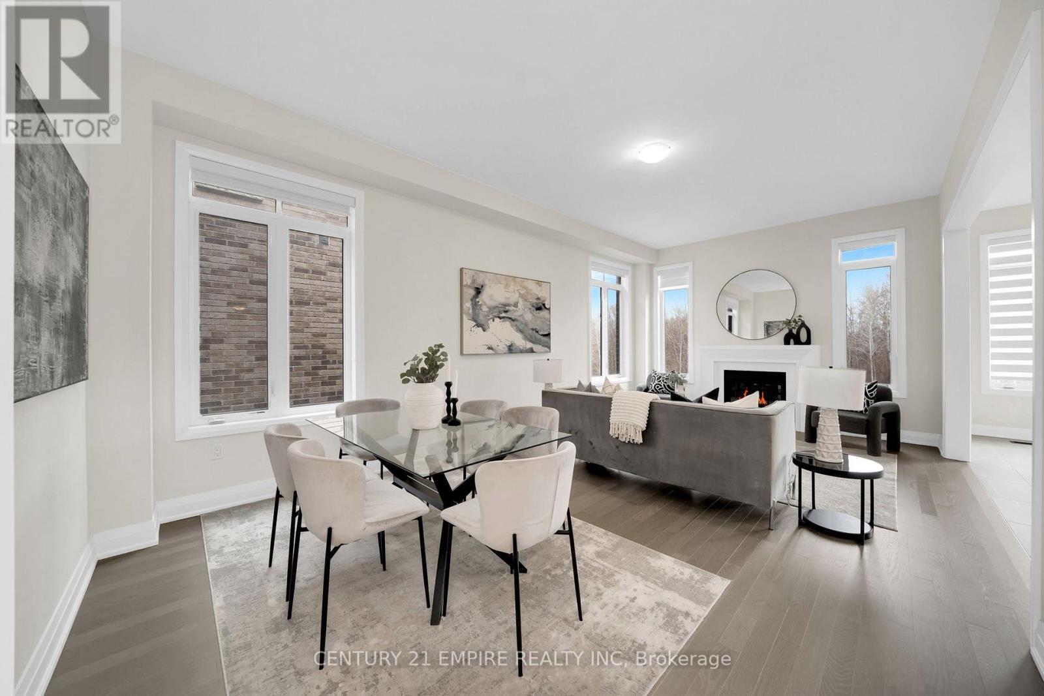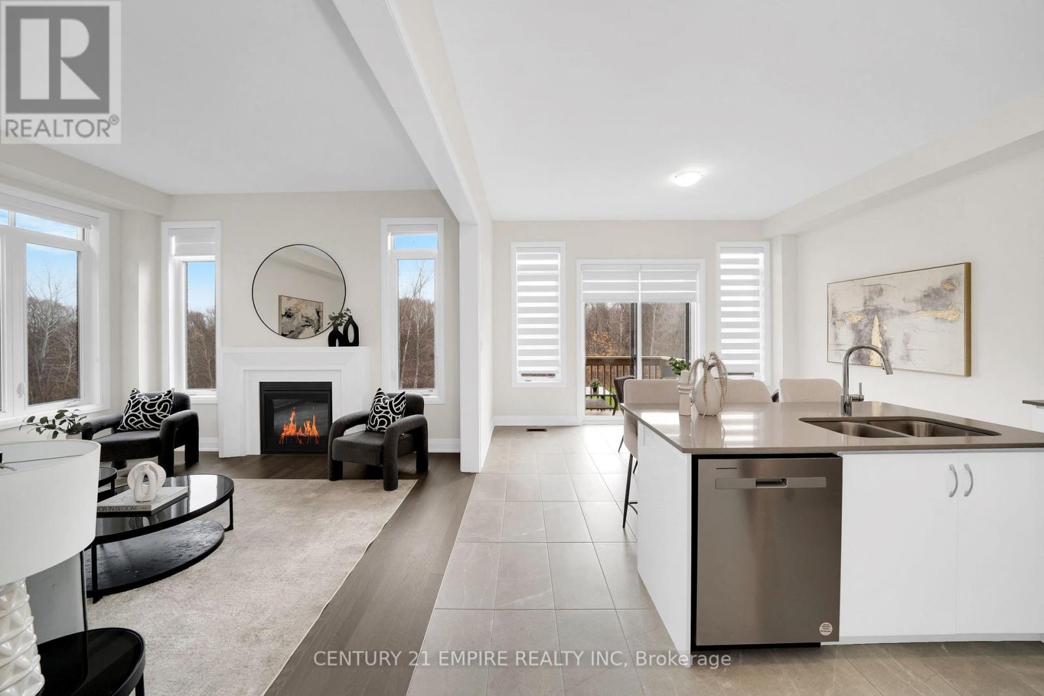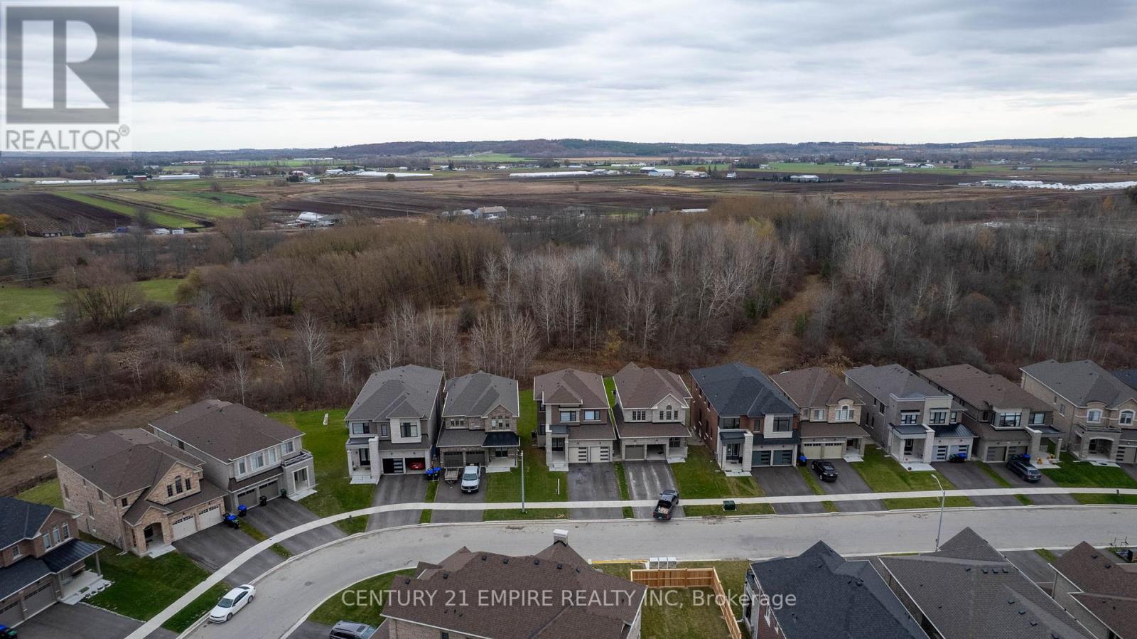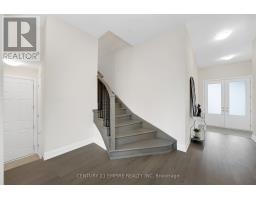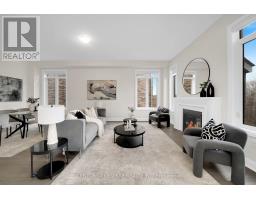4 Bedroom
3 Bathroom
Fireplace
Central Air Conditioning
Forced Air
$1,499,900
This newly built modern style home, offers a fantastic investment opportunity with a walkout basement ideal for generating additional income. Nestled on a peaceful ravine lot, the property provides unmatched privacy and stunning views. Inside, the 9-foot ceilings in the basement and 10-foot ceilings on the main floor create a spacious, open feel. Kitchen features an 8x8 sliding door that opens to the outdoor space, blending style and function. Over $100,000 in upgrades and modern finishes. Dont miss out on this exceptional opportunity. Schedule a showing today to experience it for yourself! (id:47351)
Property Details
|
MLS® Number
|
N10410382 |
|
Property Type
|
Single Family |
|
Community Name
|
Bradford |
|
Features
|
Carpet Free |
|
ParkingSpaceTotal
|
8 |
Building
|
BathroomTotal
|
3 |
|
BedroomsAboveGround
|
4 |
|
BedroomsTotal
|
4 |
|
Appliances
|
Water Heater, Dryer, Freezer, Hood Fan, Refrigerator, Stove, Washer, Window Coverings |
|
BasementDevelopment
|
Unfinished |
|
BasementFeatures
|
Walk Out |
|
BasementType
|
N/a (unfinished) |
|
ConstructionStyleAttachment
|
Detached |
|
CoolingType
|
Central Air Conditioning |
|
ExteriorFinish
|
Brick |
|
FireplacePresent
|
Yes |
|
FoundationType
|
Concrete |
|
HalfBathTotal
|
1 |
|
HeatingFuel
|
Natural Gas |
|
HeatingType
|
Forced Air |
|
StoriesTotal
|
2 |
|
Type
|
House |
|
UtilityWater
|
Municipal Water |
Parking
Land
|
Acreage
|
No |
|
Sewer
|
Sanitary Sewer |
|
SizeDepth
|
175 Ft |
|
SizeFrontage
|
37 Ft |
|
SizeIrregular
|
37 X 175 Ft |
|
SizeTotalText
|
37 X 175 Ft |
Rooms
| Level |
Type |
Length |
Width |
Dimensions |
|
Second Level |
Primary Bedroom |
4.15 m |
4.15 m |
4.15 m x 4.15 m |
|
Second Level |
Bedroom 2 |
3.47 m |
3.78 m |
3.47 m x 3.78 m |
|
Second Level |
Bedroom 3 |
3.75 m |
3.05 m |
3.75 m x 3.05 m |
|
Second Level |
Bedroom 4 |
3.05 m |
3.05 m |
3.05 m x 3.05 m |
|
Main Level |
Kitchen |
4.42 m |
3.11 m |
4.42 m x 3.11 m |
|
Main Level |
Eating Area |
4.42 m |
3.05 m |
4.42 m x 3.05 m |
|
Main Level |
Great Room |
3.96 m |
7.01 m |
3.96 m x 7.01 m |
https://www.realtor.ca/real-estate/27624020/210-ferragine-crescent-bradford-west-gwillimbury-bradford-bradford
