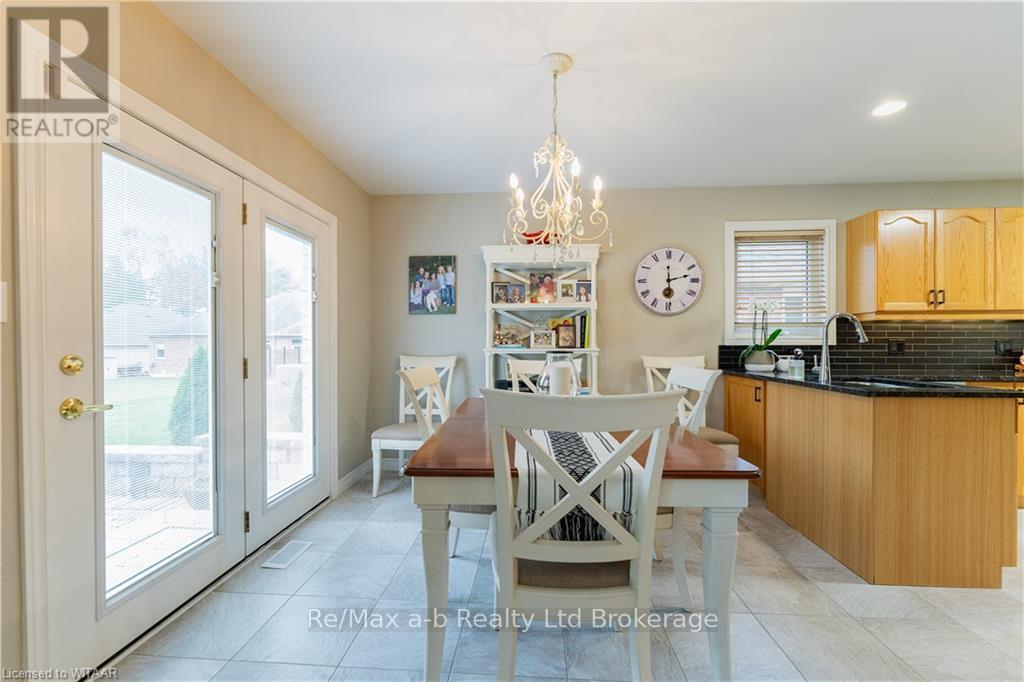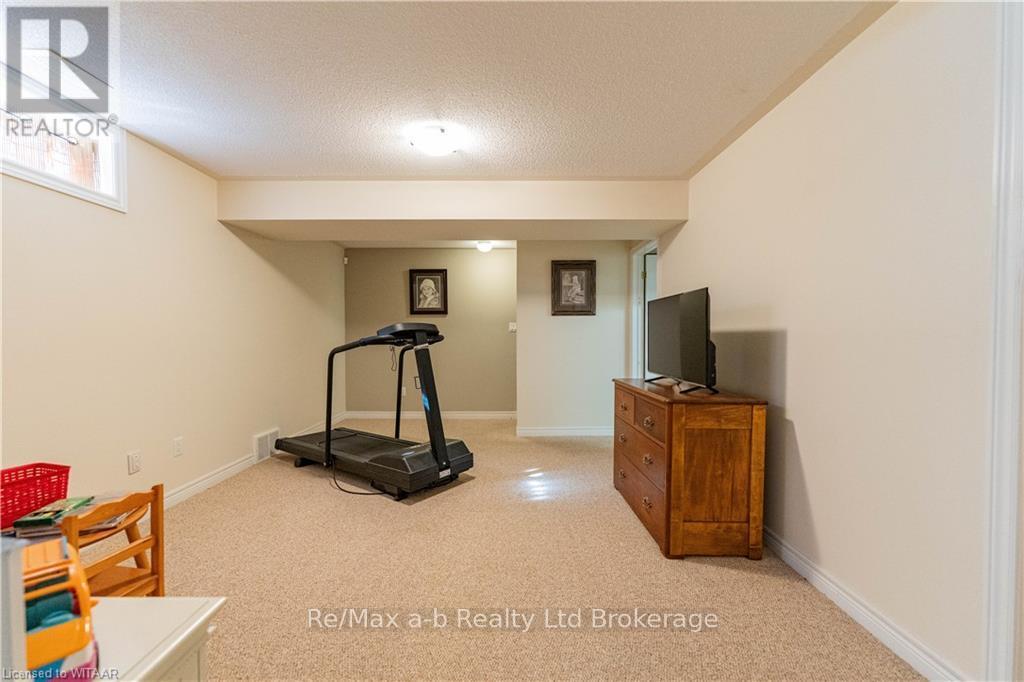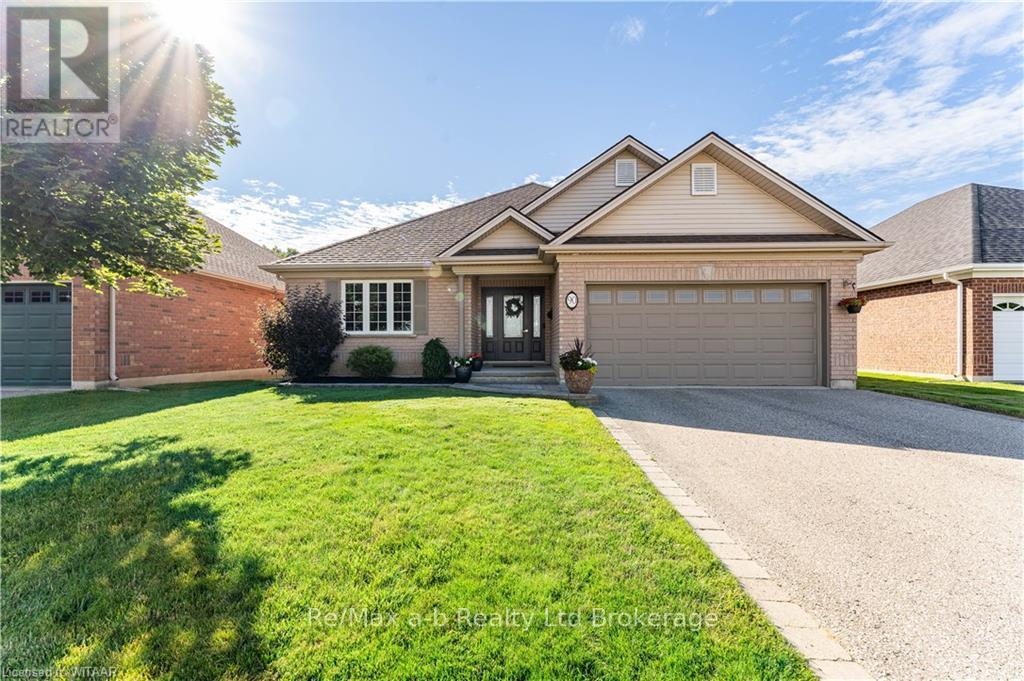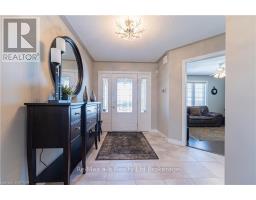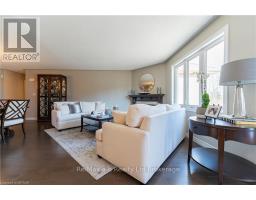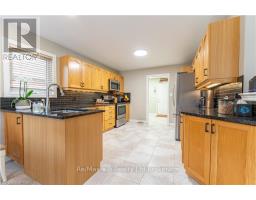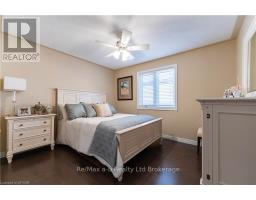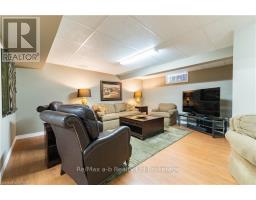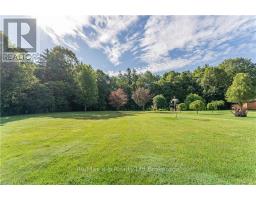3 Bedroom
3 Bathroom
Bungalow
Fireplace
Central Air Conditioning
Forced Air
Lawn Sprinkler
$779,000
A Rare Opportunity Awaits! Welcome to 90 Weston Drive in Tillsonburg, where this stunning 1,707 sq ft brick bungalow sits on a picturesque ravine lot. Known as The Gainsborough, this highly sought-after model in the neighborhood offers 2 spacious bedrooms and a versatile den on the main level. Step inside, and you’ll feel as if you've entered the pages of a magazine, with elegant hardwood floors, updated paint tones, and a charming gas fireplace.\r\n\r\nThe bright den at the front of the home is a flexible space perfect for a TV room, office, or any use you desire. The large, recently updated kitchen features sleek new countertops, a beautiful backsplash, and an inviting attached dining area that opens to a gorgeous backyard with a vast interlocking patio. Privacy screens can be added, making it an ideal space for outdoor gatherings. The primary bedroom includes a 3-piece ensuite and a spacious walk-in closet, while the main floor also offers a second bedroom, an additional 3-piece bath, and convenient laundry.\r\n\r\nNew roof in 2023!\r\n\r\nThe finished lower level provides ample space with a huge recreation room, cozy family room, an extra bedroom, and a 2-piece bath. Out back, you’ll discover your own private paradise—an enchanting setting for morning coffee as you watch wildlife, from birds to deer, right in your backyard. This truly is a perfect slice of tranquility. (id:47351)
Property Details
|
MLS® Number
|
X10744691 |
|
Property Type
|
Single Family |
|
AmenitiesNearBy
|
Hospital |
|
EquipmentType
|
Water Heater |
|
Features
|
Flat Site, Sump Pump |
|
ParkingSpaceTotal
|
4 |
|
RentalEquipmentType
|
Water Heater |
Building
|
BathroomTotal
|
3 |
|
BedroomsAboveGround
|
2 |
|
BedroomsBelowGround
|
1 |
|
BedroomsTotal
|
3 |
|
Amenities
|
Fireplace(s) |
|
Appliances
|
Water Softener, Dishwasher, Garage Door Opener, Microwave, Refrigerator, Stove, Window Coverings |
|
ArchitecturalStyle
|
Bungalow |
|
BasementDevelopment
|
Partially Finished |
|
BasementType
|
Full (partially Finished) |
|
ConstructionStyleAttachment
|
Detached |
|
CoolingType
|
Central Air Conditioning |
|
ExteriorFinish
|
Brick |
|
FireProtection
|
Alarm System, Smoke Detectors |
|
FireplacePresent
|
Yes |
|
FireplaceTotal
|
1 |
|
FoundationType
|
Poured Concrete |
|
HalfBathTotal
|
1 |
|
HeatingFuel
|
Natural Gas |
|
HeatingType
|
Forced Air |
|
StoriesTotal
|
1 |
|
Type
|
House |
|
UtilityWater
|
Municipal Water |
Parking
|
Attached Garage
|
|
|
Inside Entry
|
|
Land
|
Acreage
|
No |
|
LandAmenities
|
Hospital |
|
LandscapeFeatures
|
Lawn Sprinkler |
|
Sewer
|
Sanitary Sewer |
|
SizeDepth
|
335 Ft ,2 In |
|
SizeFrontage
|
50 Ft |
|
SizeIrregular
|
50.03 X 335.24 Ft |
|
SizeTotalText
|
50.03 X 335.24 Ft|under 1/2 Acre |
|
ZoningDescription
|
R1 |
Rooms
| Level |
Type |
Length |
Width |
Dimensions |
|
Basement |
Recreational, Games Room |
7.47 m |
6.55 m |
7.47 m x 6.55 m |
|
Basement |
Bedroom |
3.81 m |
3.61 m |
3.81 m x 3.61 m |
|
Basement |
Bathroom |
|
|
Measurements not available |
|
Basement |
Recreational, Games Room |
5.41 m |
3.58 m |
5.41 m x 3.58 m |
|
Main Level |
Den |
4.17 m |
3.33 m |
4.17 m x 3.33 m |
|
Main Level |
Other |
7.62 m |
4.55 m |
7.62 m x 4.55 m |
|
Main Level |
Other |
3.35 m |
3.05 m |
3.35 m x 3.05 m |
|
Main Level |
Kitchen |
3.81 m |
3.35 m |
3.81 m x 3.35 m |
|
Main Level |
Primary Bedroom |
4.22 m |
3.81 m |
4.22 m x 3.81 m |
|
Main Level |
Other |
|
|
Measurements not available |
|
Main Level |
Bedroom |
3.61 m |
3.2 m |
3.61 m x 3.2 m |
|
Main Level |
Bathroom |
|
|
Measurements not available |
Utilities
|
Cable
|
Installed |
|
Wireless
|
Available |
https://www.realtor.ca/real-estate/27624242/90-weston-drive-tillsonburg














