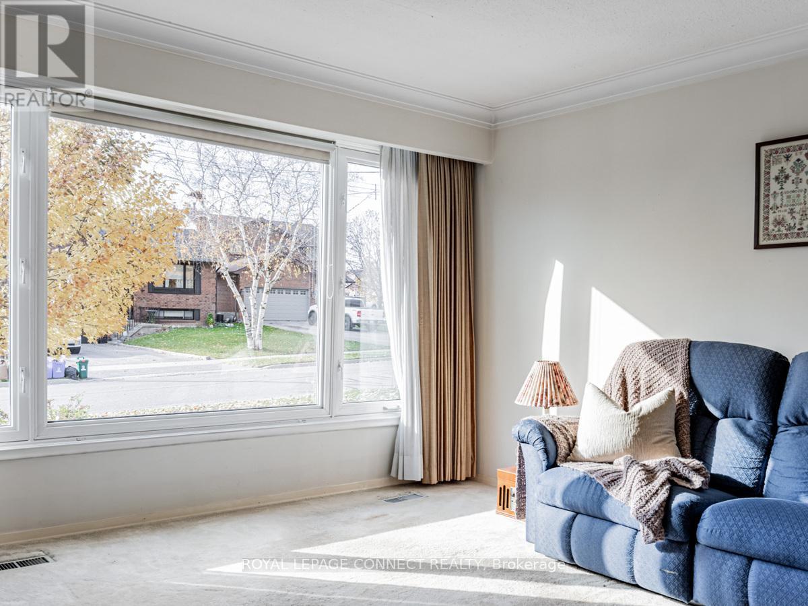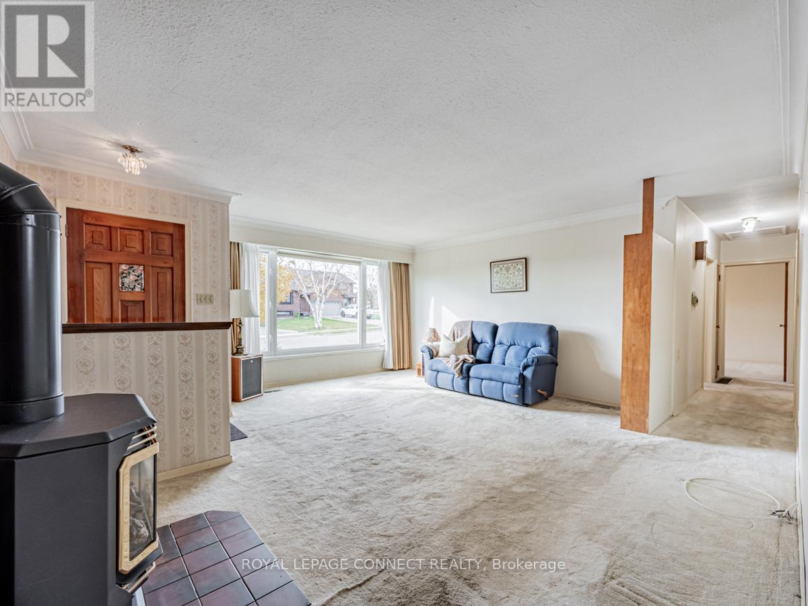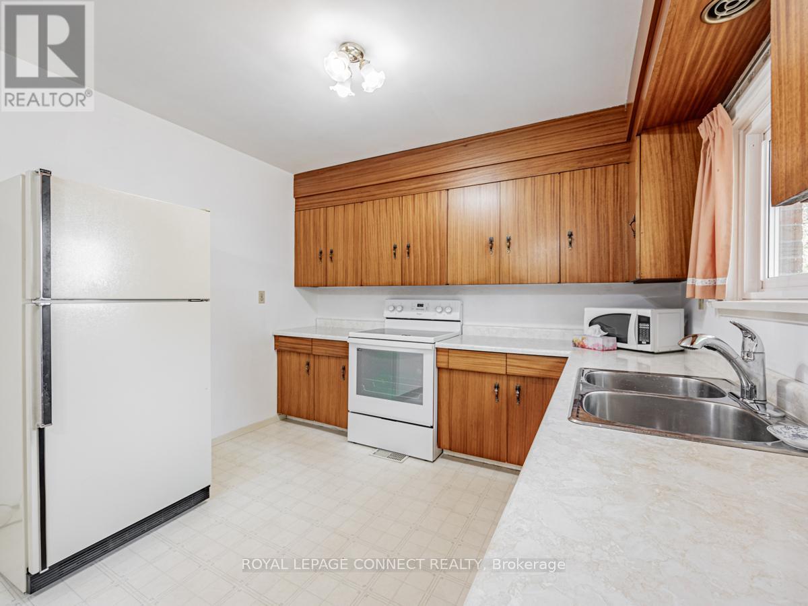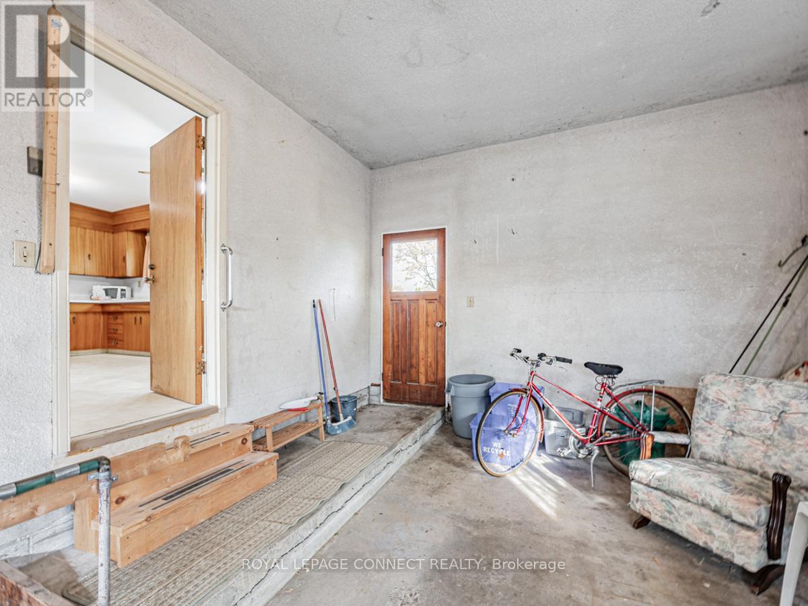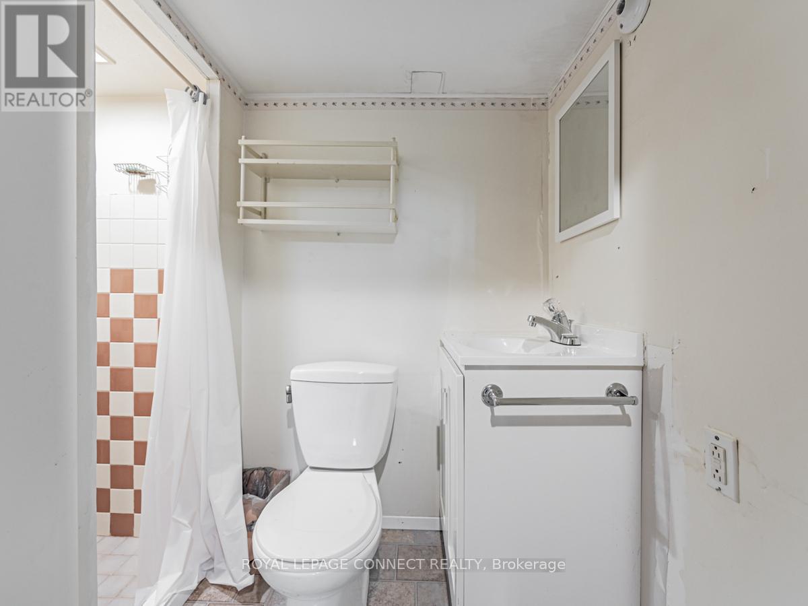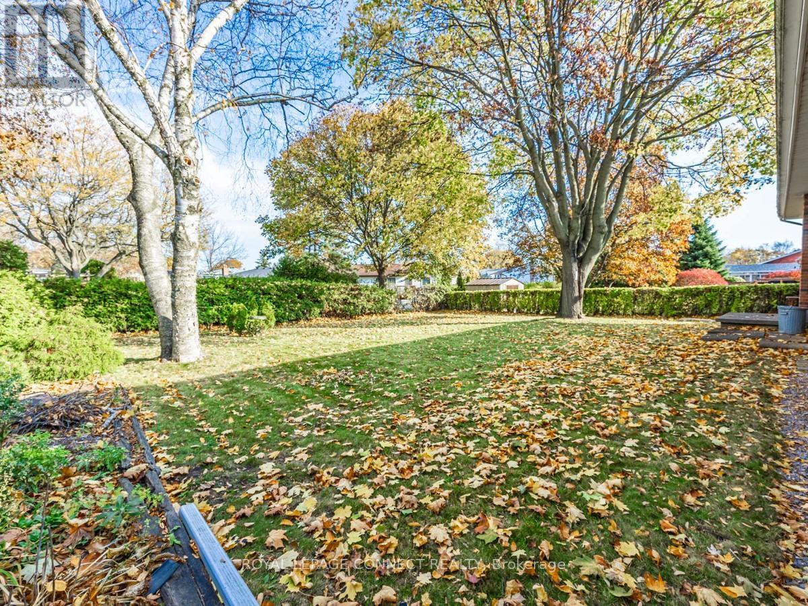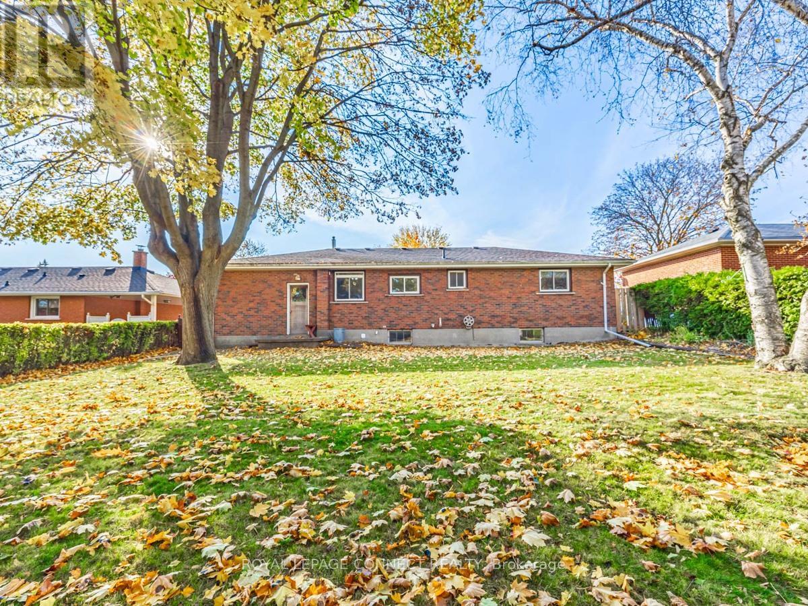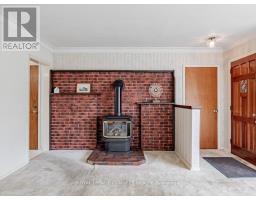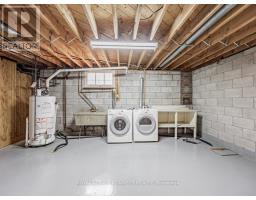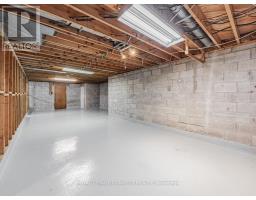4 Bedroom
2 Bathroom
Bungalow
Fireplace
Central Air Conditioning
Forced Air
$729,900
Discover the charm of this inviting bungalow, available for the first time on the market! Original Owners. Nestled on a spacious 65 x 115' lot, this home offers a fantastic blend of comfort and huge potential! With a separate entrance to the basement, there is a prime opportunity to create rental income or an in-law suite. The home features three main floor bedrooms and two bathrooms, along with a cozy living room complete with a gas fireplace - perfect for chilly evenings. Enjoy meals in the eat-in kitchen, and take advantage of the attached single-car garage, with additional parking for two on the private driveway - no sidewalks. Outside, a large backyard backing on to other backyards and lovely trees. With endless potential for renovations, this property is a wonderful find! **** EXTRAS **** Sought after neighbourhood Near to parks and trails, and just minutes from Bowmanville's downtown area for shops and dining - don't miss out on this rare opportunity! (id:47351)
Property Details
|
MLS® Number
|
E10410040 |
|
Property Type
|
Single Family |
|
Community Name
|
Bowmanville |
|
AmenitiesNearBy
|
Park, Schools |
|
ParkingSpaceTotal
|
3 |
Building
|
BathroomTotal
|
2 |
|
BedroomsAboveGround
|
3 |
|
BedroomsBelowGround
|
1 |
|
BedroomsTotal
|
4 |
|
Appliances
|
Central Vacuum, Dryer, Refrigerator, Stove, Washer |
|
ArchitecturalStyle
|
Bungalow |
|
BasementFeatures
|
Separate Entrance |
|
BasementType
|
Full |
|
ConstructionStyleAttachment
|
Detached |
|
CoolingType
|
Central Air Conditioning |
|
ExteriorFinish
|
Brick |
|
FireplacePresent
|
Yes |
|
FlooringType
|
Carpeted, Linoleum, Concrete |
|
FoundationType
|
Block |
|
HeatingFuel
|
Natural Gas |
|
HeatingType
|
Forced Air |
|
StoriesTotal
|
1 |
|
Type
|
House |
|
UtilityWater
|
Municipal Water |
Parking
Land
|
Acreage
|
No |
|
LandAmenities
|
Park, Schools |
|
Sewer
|
Sanitary Sewer |
|
SizeDepth
|
115 Ft ,1 In |
|
SizeFrontage
|
65 Ft |
|
SizeIrregular
|
65.06 X 115.1 Ft |
|
SizeTotalText
|
65.06 X 115.1 Ft|under 1/2 Acre |
Rooms
| Level |
Type |
Length |
Width |
Dimensions |
|
Basement |
Bedroom 4 |
3.63 m |
3.53 m |
3.63 m x 3.53 m |
|
Basement |
Other |
13.7 m |
10.6 m |
13.7 m x 10.6 m |
|
Main Level |
Living Room |
5.3 m |
5.2 m |
5.3 m x 5.2 m |
|
Main Level |
Kitchen |
5.2 m |
3.1 m |
5.2 m x 3.1 m |
|
Main Level |
Primary Bedroom |
4.1 m |
2.9 m |
4.1 m x 2.9 m |
|
Main Level |
Bedroom 2 |
4.3 m |
2.1 m |
4.3 m x 2.1 m |
|
Main Level |
Bedroom 3 |
3.1 m |
2.6 m |
3.1 m x 2.6 m |
Utilities
|
Cable
|
Available |
|
Sewer
|
Installed |
https://www.realtor.ca/real-estate/27623176/153-high-street-clarington-bowmanville-bowmanville








