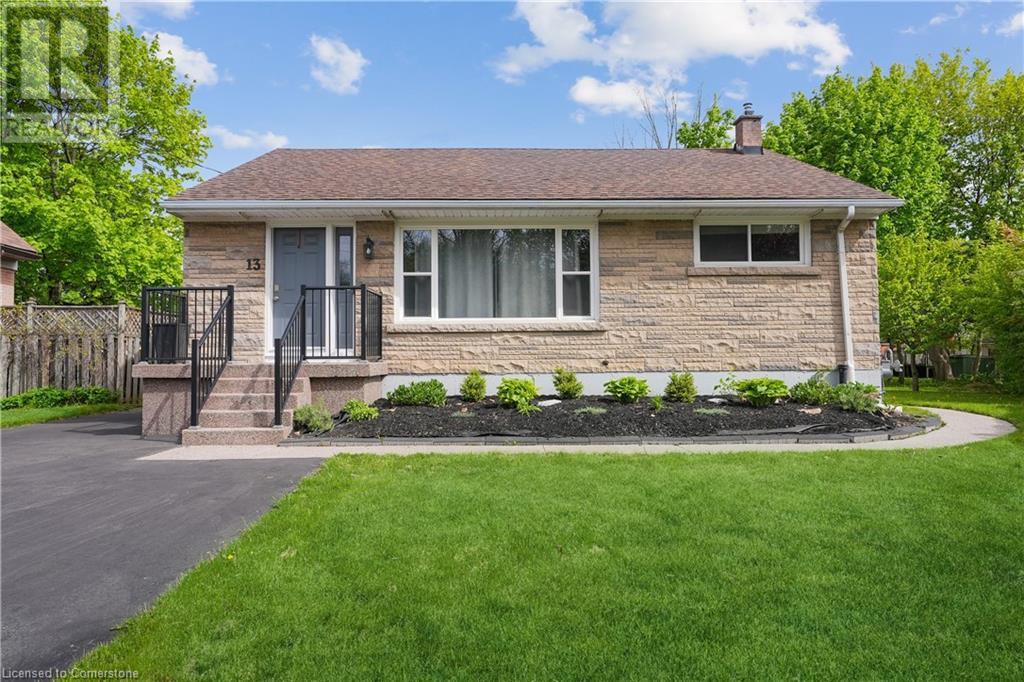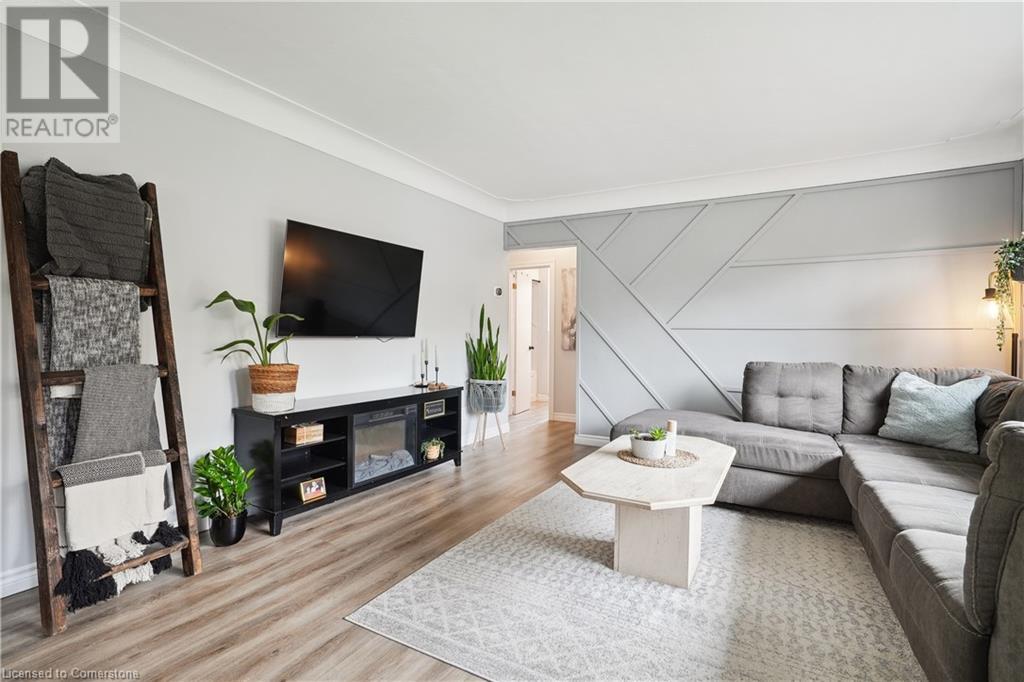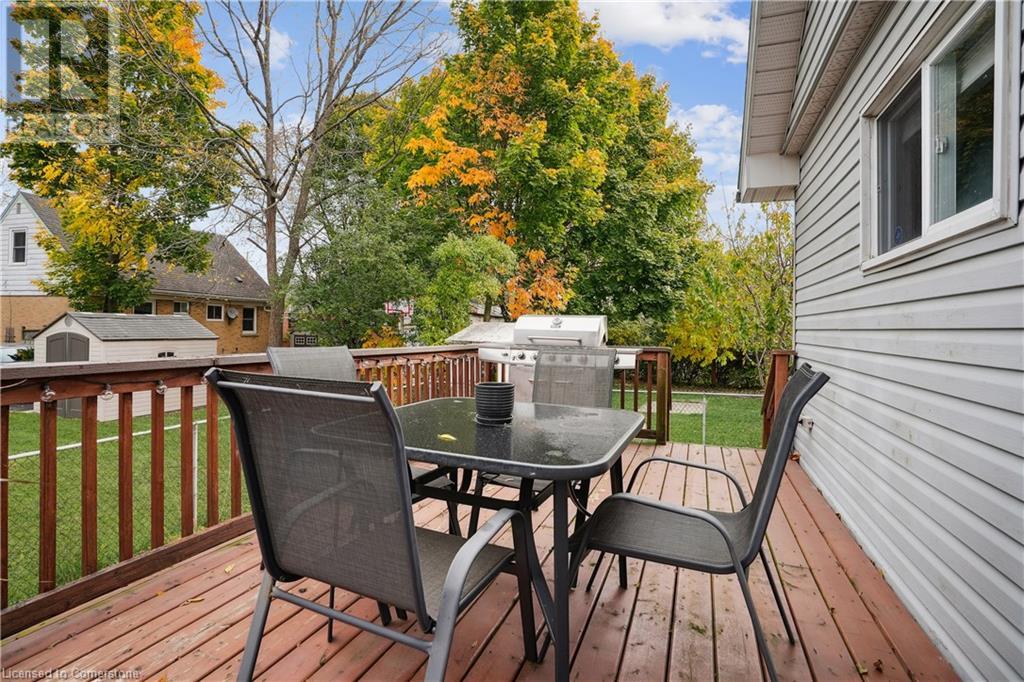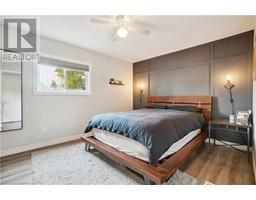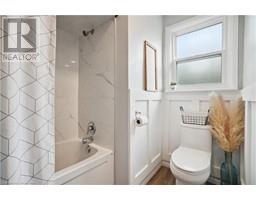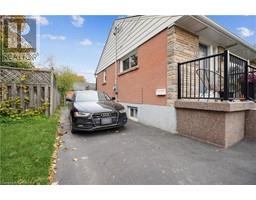2 Bedroom
1 Bathroom
1235 sqft
Bungalow
Central Air Conditioning
Forced Air
$2,600 MonthlyLandscaping
Welcome to Beaucourt Place, this main floor unit has 2 bedrooms, 1 full bathroom, is 1,235 sq. ft. and is completely renovated. Vinyl flooring throughout the entire home, with your own dining room and full size laundry room with additional storage. Enjoy the beautiful views of the court looking out of your big front window in the living room with additional eating or hangout space at the front entrance. A large primary bedroom with 2 closets and tons of natural light throughout the home. Plenty of space in the kitchen with additional pantry storage and a walkout to your private back deck. Parking is on the left side of the driveway. (id:47351)
Property Details
| MLS® Number | 40673750 |
| Property Type | Single Family |
| AmenitiesNearBy | Hospital, Park, Public Transit, Schools |
| EquipmentType | None |
| Features | Cul-de-sac, Paved Driveway, Shared Driveway |
| ParkingSpaceTotal | 3 |
| RentalEquipmentType | None |
Building
| BathroomTotal | 1 |
| BedroomsAboveGround | 2 |
| BedroomsTotal | 2 |
| Appliances | Dryer, Refrigerator, Washer, Gas Stove(s), Hood Fan |
| ArchitecturalStyle | Bungalow |
| BasementType | None |
| ConstructionStyleAttachment | Detached |
| CoolingType | Central Air Conditioning |
| ExteriorFinish | Brick, Stone, Vinyl Siding |
| FireProtection | Smoke Detectors |
| Fixture | Ceiling Fans |
| FoundationType | Poured Concrete |
| HeatingFuel | Natural Gas |
| HeatingType | Forced Air |
| StoriesTotal | 1 |
| SizeInterior | 1235 Sqft |
| Type | House |
| UtilityWater | Municipal Water |
Land
| Acreage | No |
| LandAmenities | Hospital, Park, Public Transit, Schools |
| Sewer | Municipal Sewage System |
| SizeDepth | 117 Ft |
| SizeFrontage | 40 Ft |
| SizeTotalText | Under 1/2 Acre |
| ZoningDescription | Residential |
Rooms
| Level | Type | Length | Width | Dimensions |
|---|---|---|---|---|
| Main Level | Laundry Room | 7'10'' x 11'5'' | ||
| Main Level | Dining Room | 13'6'' x 9'0'' | ||
| Main Level | Bedroom | 10'3'' x 11'4'' | ||
| Main Level | 4pc Bathroom | 7'9'' x 5'10'' | ||
| Main Level | Primary Bedroom | 10'5'' x 13'2'' | ||
| Main Level | Kitchen | 13'5'' x 9'8'' | ||
| Main Level | Living Room/dining Room | 22'7'' x 13'5'' |
https://www.realtor.ca/real-estate/27618133/13-beaucourt-place-unit-upper-hamilton
