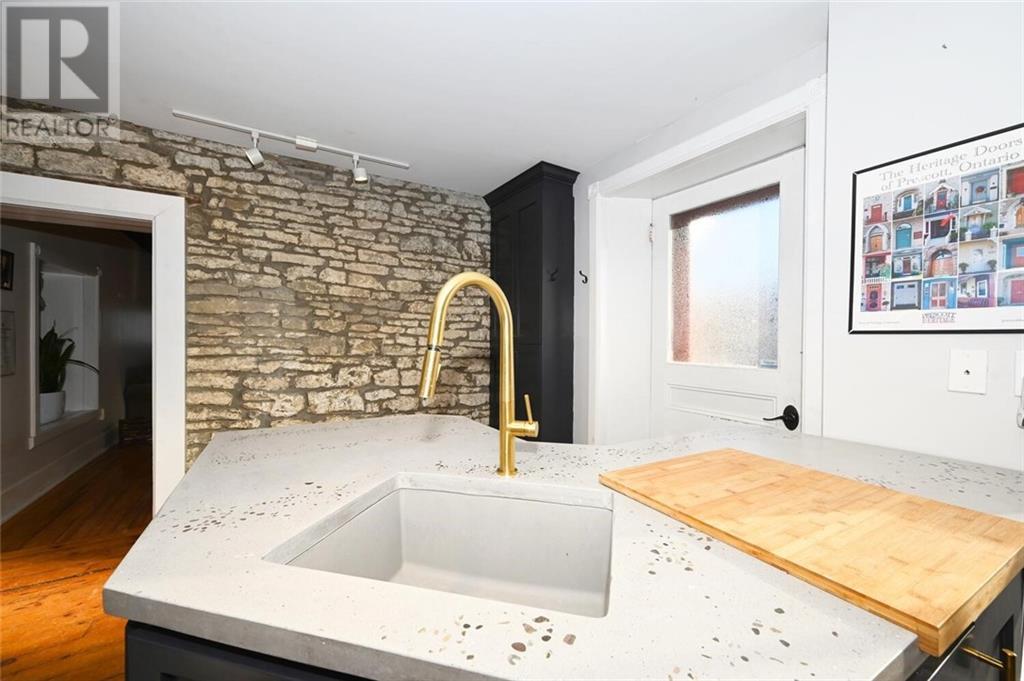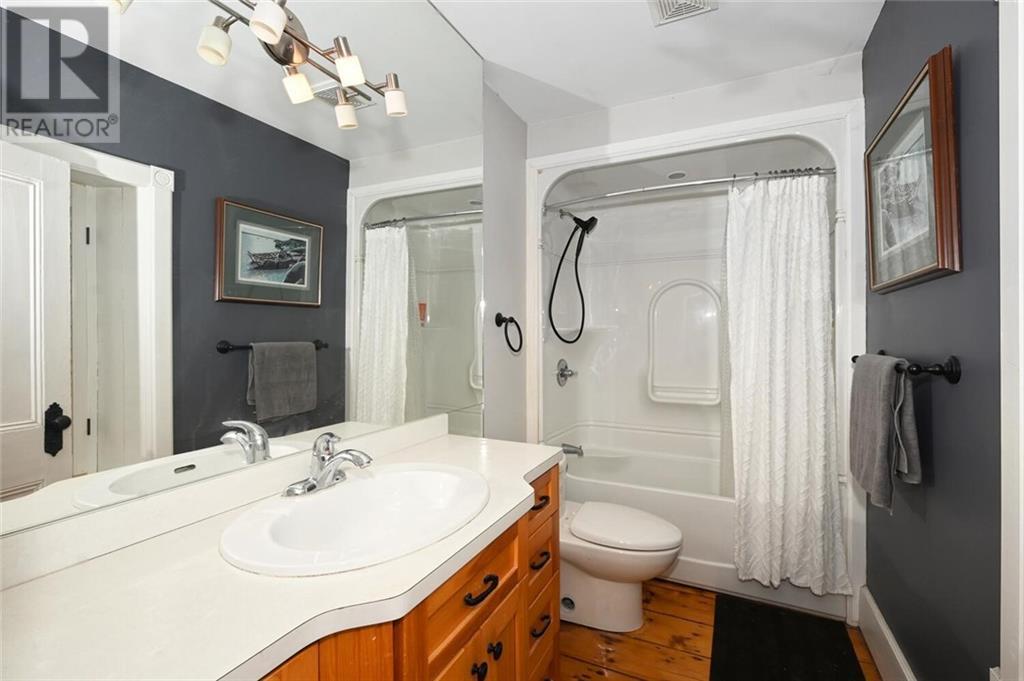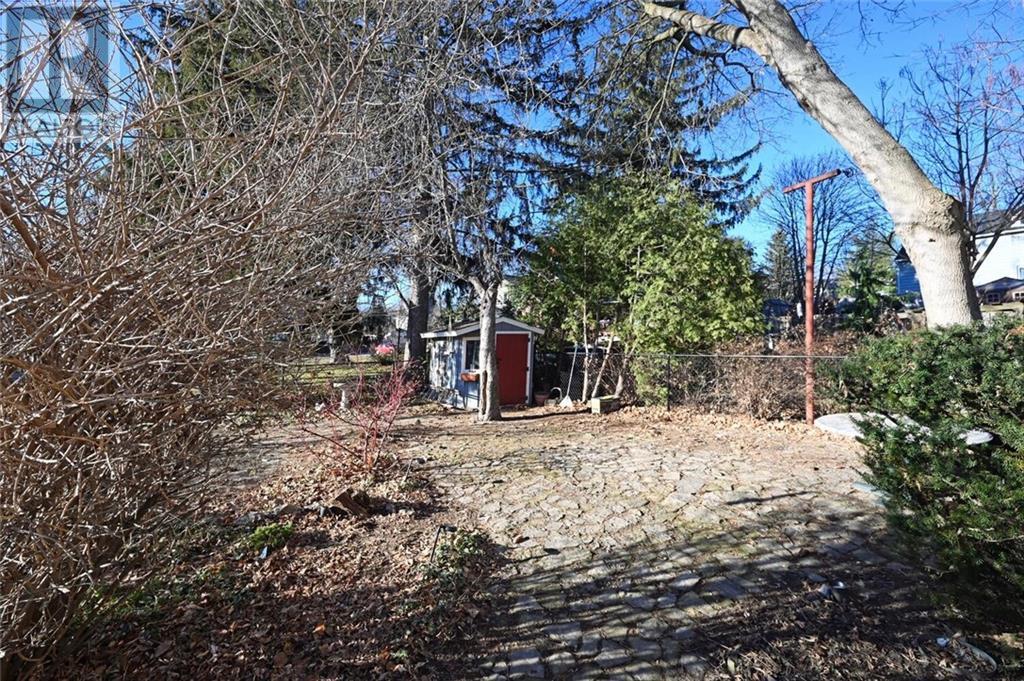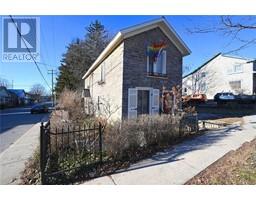2 Bedroom
1 Bathroom
Central Air Conditioning
Forced Air
Landscaped
$2,400 Monthly
Amazing opportunity to lease one of Prescott’s most captivating, historic homes has arrived. This 1830’s two storey, two bedroom piece of history has been totally restored. Completely gutted, exposing the original stone walls & ceiling beams, preserving the old & original flooring, while also adding the modern updates required for today’s lifestyle, makes this home a dream come true. Not one detail has been overlooked in this home! A period steel fence, surrounding gardens with original field stones, accent the property. Imagine yourself being surrounded by history & luxury each and every day. All appliances and all utilities are included in the lease amount. There is one parking spot available for this unit. Located one block away from the St.Lawrence River, many amenities & also close to the Golf course and highways 401, 416 & US Bridge. Please contact listing agent for viewings and application forms. (id:47351)
Property Details
|
MLS® Number
|
1419259 |
|
Property Type
|
Single Family |
|
Neigbourhood
|
Prescott |
|
AmenitiesNearBy
|
Golf Nearby, Recreation Nearby, Shopping, Water Nearby |
|
CommunityFeatures
|
Adult Oriented |
|
Features
|
Treed, Corner Site |
|
ParkingSpaceTotal
|
1 |
|
StorageType
|
Storage Shed |
|
Structure
|
Patio(s) |
Building
|
BathroomTotal
|
1 |
|
BedroomsAboveGround
|
2 |
|
BedroomsTotal
|
2 |
|
Amenities
|
Laundry - In Suite |
|
Appliances
|
Refrigerator, Dryer, Microwave Range Hood Combo, Stove, Washer, Blinds |
|
BasementDevelopment
|
Unfinished |
|
BasementType
|
Crawl Space (unfinished) |
|
ConstructedDate
|
1830 |
|
ConstructionStyleAttachment
|
Detached |
|
CoolingType
|
Central Air Conditioning |
|
ExteriorFinish
|
Stone |
|
Fixture
|
Drapes/window Coverings |
|
FlooringType
|
Wood |
|
HeatingFuel
|
Natural Gas |
|
HeatingType
|
Forced Air |
|
StoriesTotal
|
2 |
|
Type
|
House |
|
UtilityWater
|
Municipal Water |
Parking
Land
|
Acreage
|
No |
|
LandAmenities
|
Golf Nearby, Recreation Nearby, Shopping, Water Nearby |
|
LandscapeFeatures
|
Landscaped |
|
Sewer
|
Municipal Sewage System |
|
SizeDepth
|
83 Ft |
|
SizeFrontage
|
24 Ft |
|
SizeIrregular
|
24 Ft X 83 Ft |
|
SizeTotalText
|
24 Ft X 83 Ft |
|
ZoningDescription
|
Residential |
Rooms
| Level |
Type |
Length |
Width |
Dimensions |
|
Second Level |
Bedroom |
|
|
18'6" x 11'4" |
|
Second Level |
Bedroom |
|
|
9'0" x 9'4" |
|
Second Level |
4pc Bathroom |
|
|
7'4" x 5'8" |
|
Main Level |
Living Room/dining Room |
|
|
20'6" x 11'1" |
|
Main Level |
Kitchen |
|
|
14'2" x 12'2" |
Utilities
https://www.realtor.ca/real-estate/27620602/305-centre-street-prescott-prescott




























































