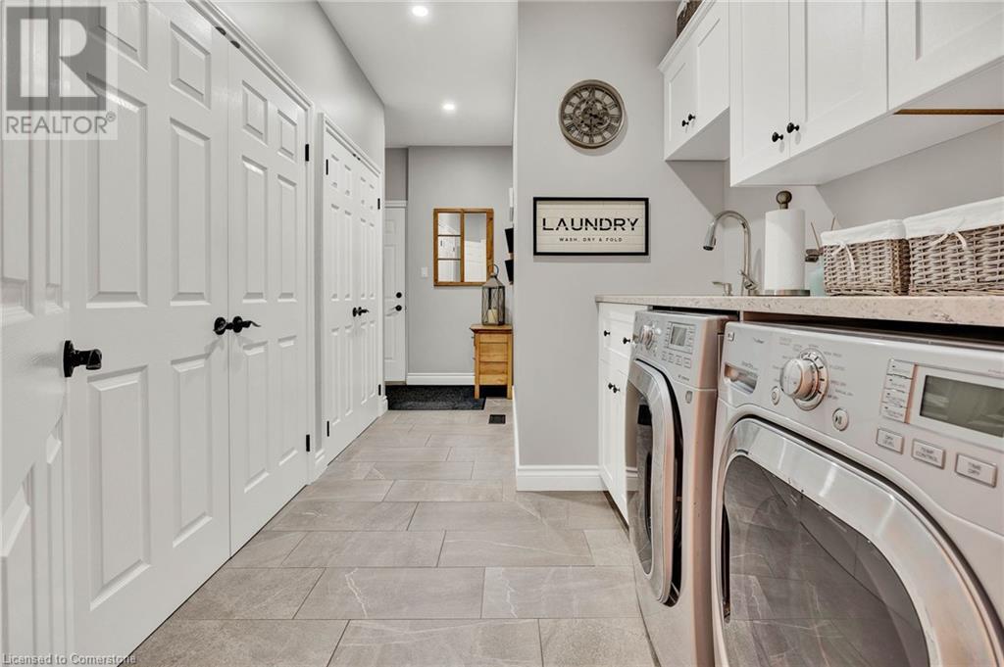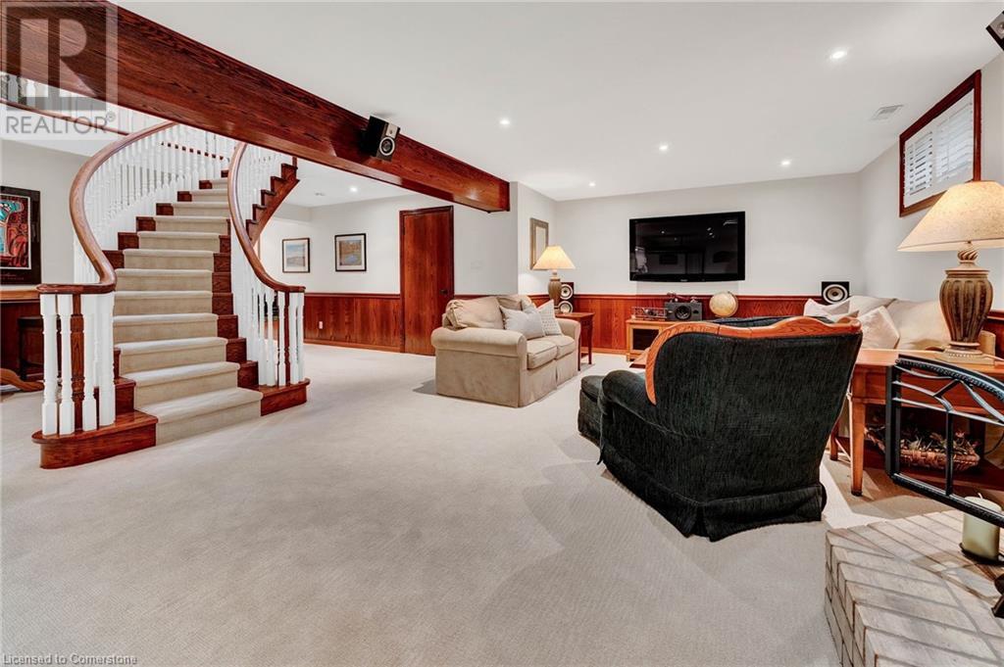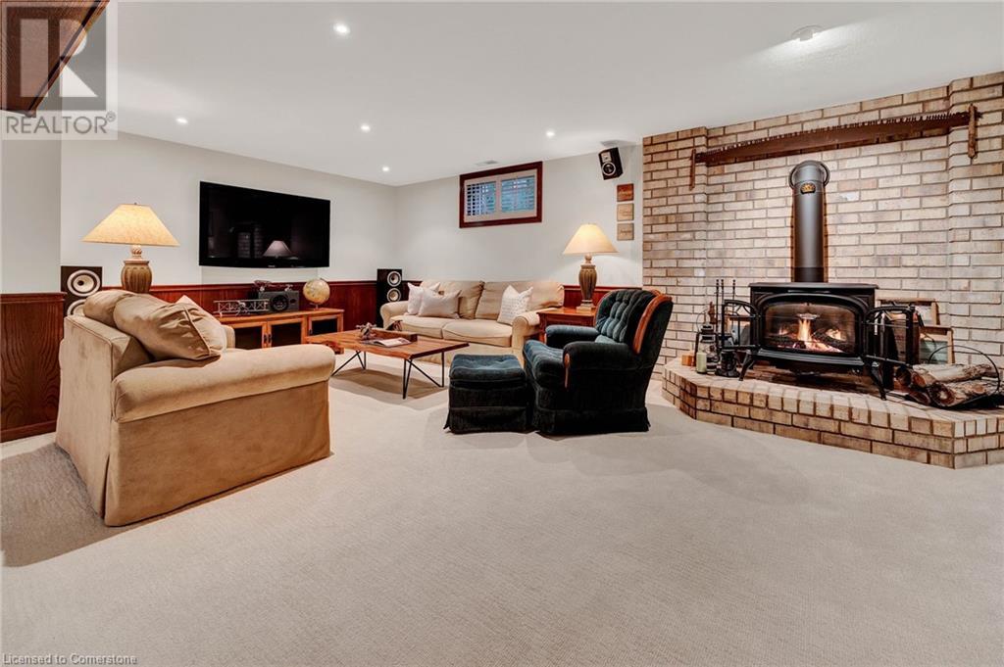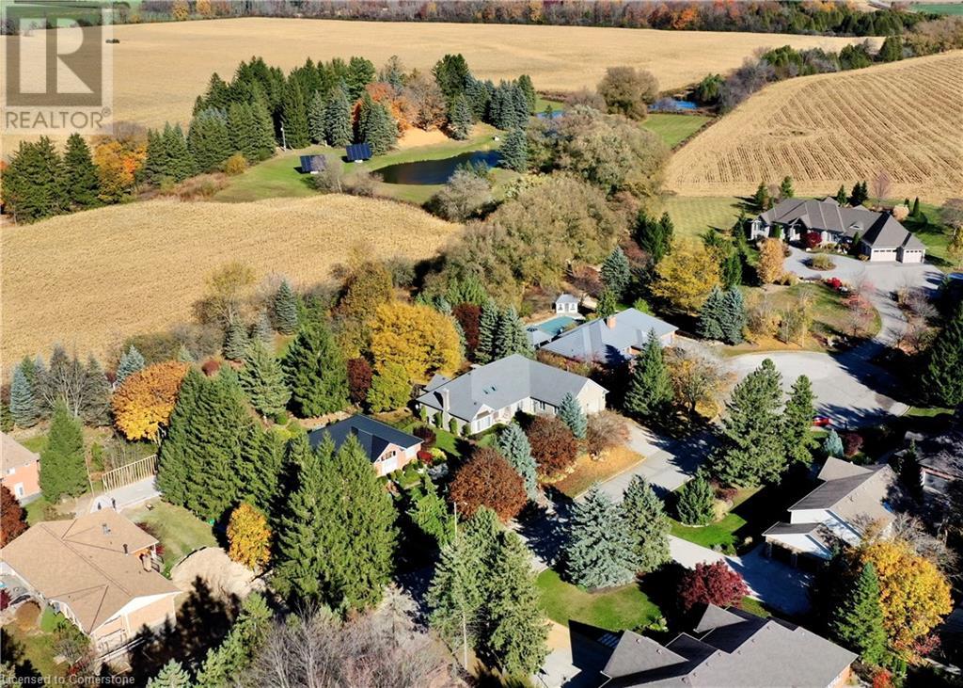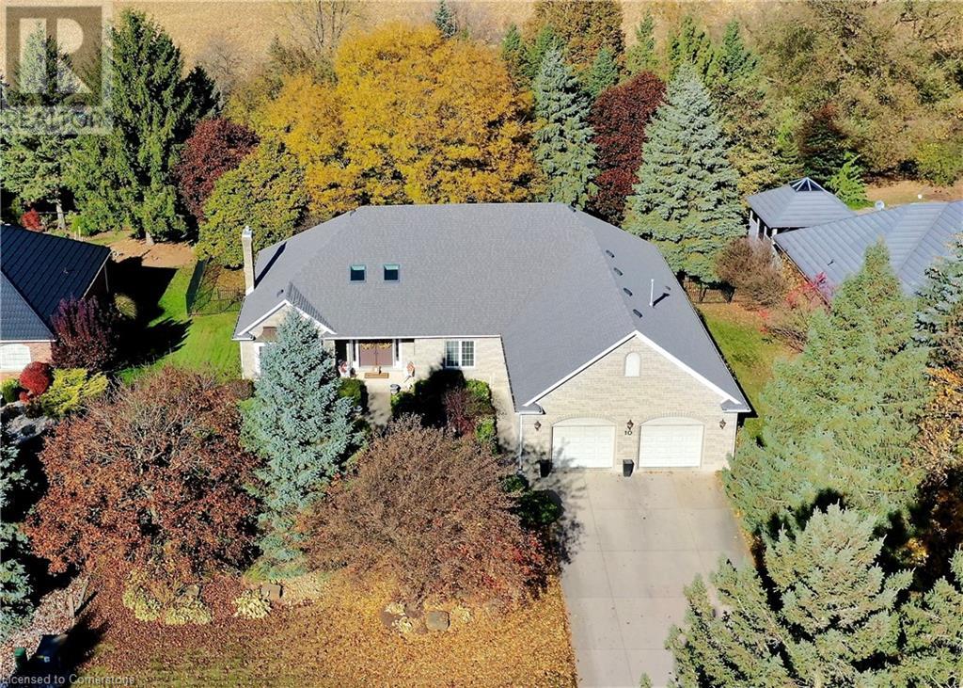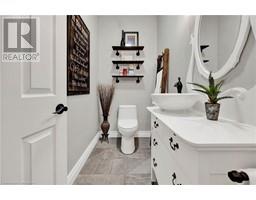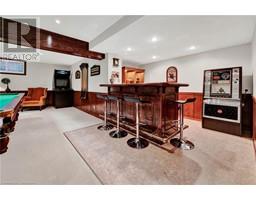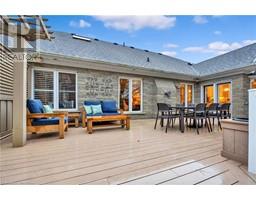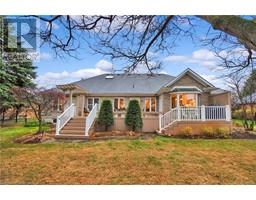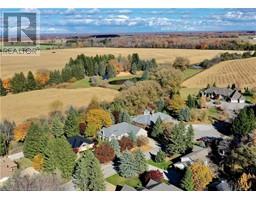3 Bedroom
4 Bathroom
4046 sqft
Bungalow
Fireplace
Central Air Conditioning
Forced Air, Heat Pump
Lawn Sprinkler
$1,950,000
Welcome to a rare blend of country serenity and city convenience. This executive bungalow, tucked away on an estate-like crescent, offers the allure of country living while being just minutes from downtown Waterloo, the Grand River, and scenic walking trails. Set on a beautifully landscaped lot, the property features lush gardens and a mature, tree-lined backyard that backs onto a tranquil stream, creating an idyllic setting that feels miles away from city life. Step inside to discover a home designed for both relaxation and entertainment. The spacious living areas are filled with natural light, offering picturesque views of the greenery from nearly every room. The heart of the home is the inviting kitchen and dining space, where family gatherings and quiet mornings alike are enhanced by the calming, nature-filled backdrop. Large windows create a seamless flow between indoor comfort and outdoor beauty. The lower level is ideal for those looking to entertain or indulge in hobbies. Equipped with a full bar and snooker-sized pool table, it’s perfect for game nights or unwinding with friends. Beyond the entertainment area, the lower level offers ample space for projects, with room for a woodworking area, crafting, or a home gym. Nearby, the West Montrose Covered Bridge and Grand River add to the area’s charm, offering kayaking, fishing, and nature walks. This home is ideal for families needing space to grow or those seeking a lifestyle change to a bungalow that offers comfort, accessibility, and room for guests. Here, you’ll find the best of both worlds—a peaceful country retreat with modern conveniences close by. Experience the luxury of space, the warmth of community, and the natural beauty of this inviting home. Please visit the online feature book for full details. (id:47351)
Property Details
|
MLS® Number
|
40672182 |
|
Property Type
|
Single Family |
|
AmenitiesNearBy
|
Golf Nearby, Schools |
|
EquipmentType
|
None |
|
Features
|
Wet Bar, Skylight, Sump Pump, Automatic Garage Door Opener |
|
ParkingSpaceTotal
|
8 |
|
RentalEquipmentType
|
None |
Building
|
BathroomTotal
|
4 |
|
BedroomsAboveGround
|
3 |
|
BedroomsTotal
|
3 |
|
Appliances
|
Central Vacuum, Dishwasher, Dryer, Freezer, Microwave, Refrigerator, Stove, Water Softener, Water Purifier, Wet Bar, Washer, Microwave Built-in, Hood Fan |
|
ArchitecturalStyle
|
Bungalow |
|
BasementDevelopment
|
Finished |
|
BasementType
|
Partial (finished) |
|
ConstructedDate
|
1992 |
|
ConstructionStyleAttachment
|
Detached |
|
CoolingType
|
Central Air Conditioning |
|
ExteriorFinish
|
Stone |
|
FireProtection
|
Smoke Detectors, Alarm System |
|
FireplacePresent
|
Yes |
|
FireplaceTotal
|
2 |
|
FoundationType
|
Poured Concrete |
|
HalfBathTotal
|
1 |
|
HeatingFuel
|
Natural Gas |
|
HeatingType
|
Forced Air, Heat Pump |
|
StoriesTotal
|
1 |
|
SizeInterior
|
4046 Sqft |
|
Type
|
House |
|
UtilityWater
|
Drilled Well, Well |
Parking
Land
|
Acreage
|
No |
|
FenceType
|
Fence |
|
LandAmenities
|
Golf Nearby, Schools |
|
LandscapeFeatures
|
Lawn Sprinkler |
|
Sewer
|
Septic System |
|
SizeDepth
|
136 Ft |
|
SizeFrontage
|
101 Ft |
|
SizeIrregular
|
0.353 |
|
SizeTotal
|
0.353 Ac|under 1/2 Acre |
|
SizeTotalText
|
0.353 Ac|under 1/2 Acre |
|
ZoningDescription
|
Res |
Rooms
| Level |
Type |
Length |
Width |
Dimensions |
|
Basement |
Cold Room |
|
|
13'8'' x 4'8'' |
|
Basement |
Utility Room |
|
|
43'5'' x 39'6'' |
|
Basement |
Games Room |
|
|
12'0'' x 6'10'' |
|
Basement |
3pc Bathroom |
|
|
Measurements not available |
|
Basement |
Recreation Room |
|
|
25'5'' x 36'5'' |
|
Main Level |
4pc Bathroom |
|
|
Measurements not available |
|
Main Level |
Bedroom |
|
|
11'7'' x 12'10'' |
|
Main Level |
Bedroom |
|
|
10'5'' x 14'11'' |
|
Main Level |
Full Bathroom |
|
|
Measurements not available |
|
Main Level |
Primary Bedroom |
|
|
25'0'' x 17'0'' |
|
Main Level |
Laundry Room |
|
|
7'5'' x 13'5'' |
|
Main Level |
2pc Bathroom |
|
|
Measurements not available |
|
Main Level |
Office |
|
|
10'5'' x 9'6'' |
|
Main Level |
Family Room |
|
|
20'1'' x 14'11'' |
|
Main Level |
Breakfast |
|
|
12'10'' x 9'2'' |
|
Main Level |
Kitchen |
|
|
11'5'' x 14'11'' |
|
Main Level |
Dining Room |
|
|
13'1'' x 15'9'' |
|
Main Level |
Living Room |
|
|
13'1'' x 21'9'' |
https://www.realtor.ca/real-estate/27619755/10-meadow-heights-drive-conestogo





















