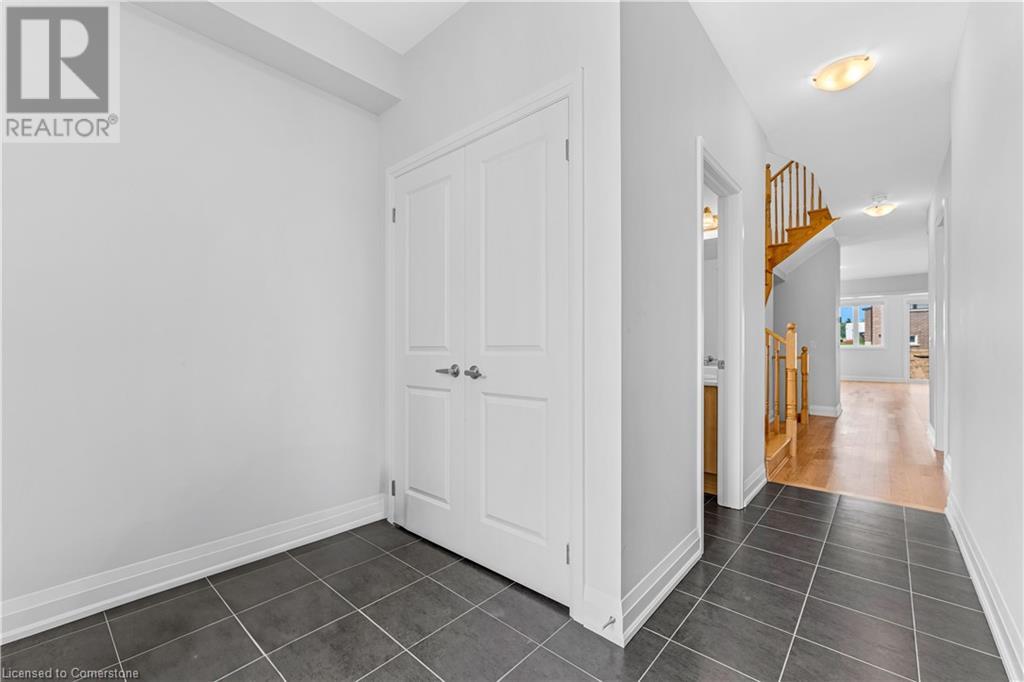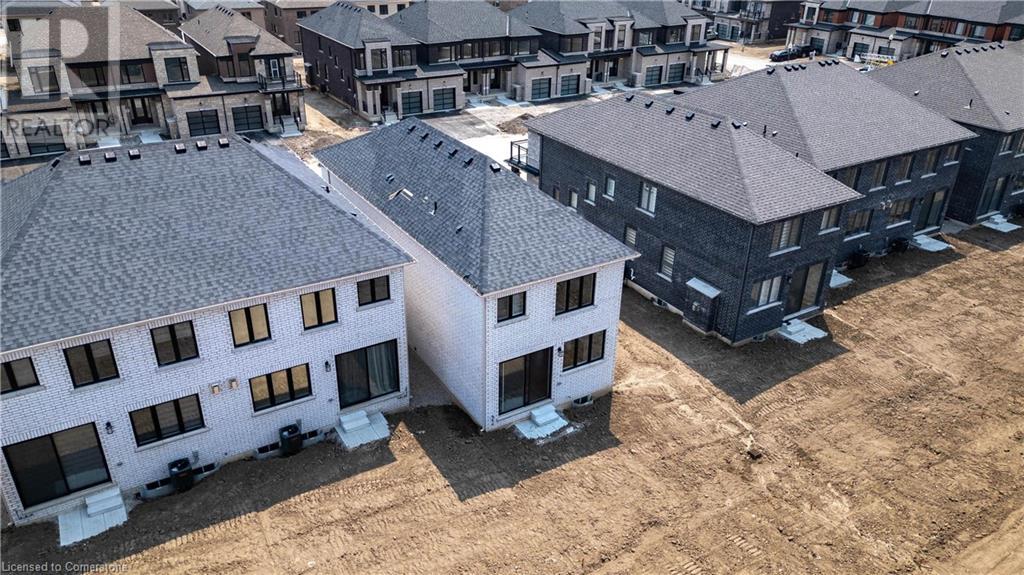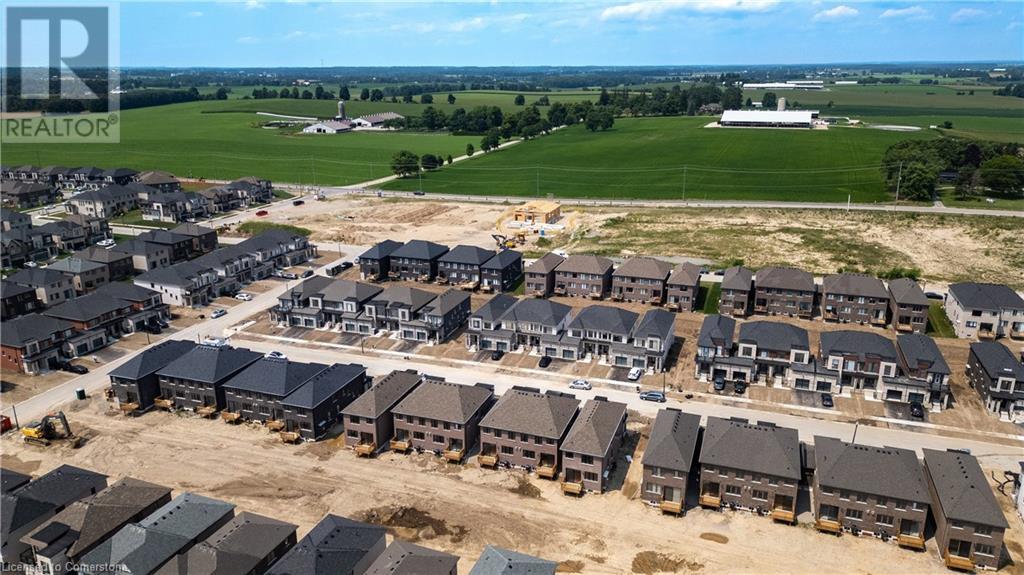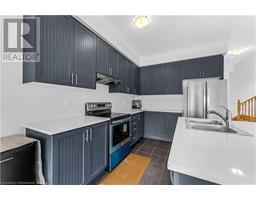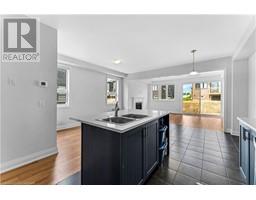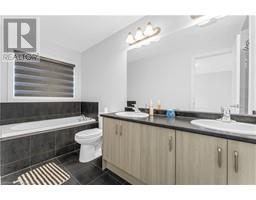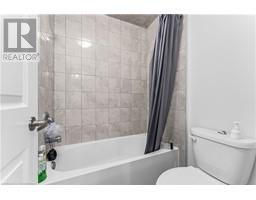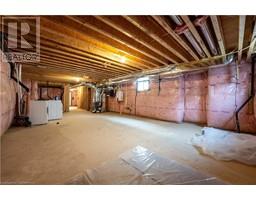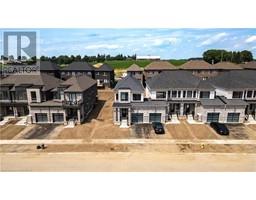4 Bedroom
3 Bathroom
2120 sqft
2 Level
Central Air Conditioning
Forced Air
$729,999
Beautiful 2024 Built Stone-Brick 2 Storey Freehold End Unit townhouse with 4 Bedroom and 2.5 Bathroom. Beautiful Modern Kitchen with Huge Island with Quartz Countertop and Brand New Stainless Steel Appliances. Great Room -Dining area with Gas Fireplace.9ft Ceiling on main floor,Oak Stairs,Hardwood on main Floor,Air Conditioning, Extended Height Upper Cabinets in Kitchen, Cold Room Cellar,200 Amp Service, rough in 3 piece Bathroom in Basement, Gas Line Hook-up for Future BBQ, Walking distance from the plaza. S/S Fridge,Stove,Built-In Dishwasher,New Washer and Dryer,Light & Fixtures included. (id:47351)
Property Details
|
MLS® Number
|
40674062 |
|
Property Type
|
Single Family |
|
AmenitiesNearBy
|
Golf Nearby, Park, Place Of Worship, Playground |
|
CommunityFeatures
|
School Bus |
|
EquipmentType
|
Water Heater |
|
ParkingSpaceTotal
|
2 |
|
RentalEquipmentType
|
Water Heater |
Building
|
BathroomTotal
|
3 |
|
BedroomsAboveGround
|
4 |
|
BedroomsTotal
|
4 |
|
Appliances
|
Central Vacuum - Roughed In, Dishwasher, Dryer, Refrigerator, Stove, Washer |
|
ArchitecturalStyle
|
2 Level |
|
BasementDevelopment
|
Unfinished |
|
BasementType
|
Full (unfinished) |
|
ConstructedDate
|
2024 |
|
ConstructionStyleAttachment
|
Attached |
|
CoolingType
|
Central Air Conditioning |
|
ExteriorFinish
|
Brick, Stone |
|
HalfBathTotal
|
1 |
|
HeatingFuel
|
Natural Gas |
|
HeatingType
|
Forced Air |
|
StoriesTotal
|
2 |
|
SizeInterior
|
2120 Sqft |
|
Type
|
Row / Townhouse |
|
UtilityWater
|
Municipal Water |
Parking
Land
|
Acreage
|
No |
|
LandAmenities
|
Golf Nearby, Park, Place Of Worship, Playground |
|
Sewer
|
Municipal Sewage System |
|
SizeDepth
|
110 Ft |
|
SizeFrontage
|
34 Ft |
|
SizeTotalText
|
Under 1/2 Acre |
|
ZoningDescription
|
Residential |
Rooms
| Level |
Type |
Length |
Width |
Dimensions |
|
Second Level |
Storage |
|
|
8'1'' x 5'7'' |
|
Second Level |
4pc Bathroom |
|
|
5'2'' x 10'10'' |
|
Second Level |
Bedroom |
|
|
8'8'' x 12'6'' |
|
Second Level |
Bedroom |
|
|
9'0'' x 11'0'' |
|
Second Level |
Bedroom |
|
|
9'0'' x 11'0'' |
|
Second Level |
Full Bathroom |
|
|
5'2'' x 14'9'' |
|
Second Level |
Primary Bedroom |
|
|
12'6'' x 15'6'' |
|
Main Level |
Breakfast |
|
|
9'0'' x 9'0'' |
|
Main Level |
2pc Bathroom |
|
|
5'0'' x 5'3'' |
|
Main Level |
Kitchen |
|
|
9'0'' x 14'6'' |
|
Main Level |
Dining Room |
|
|
9'0'' x 14'6'' |
|
Main Level |
Great Room |
|
|
18'0'' x 12'0'' |
https://www.realtor.ca/real-estate/27619836/113-cole-terrace-woodstock









