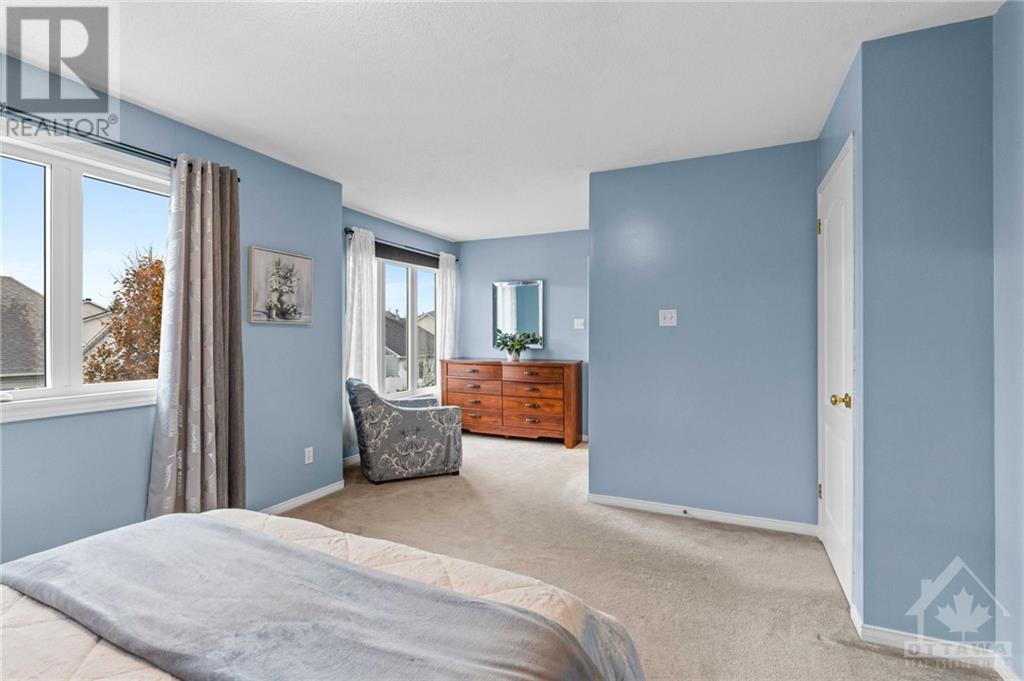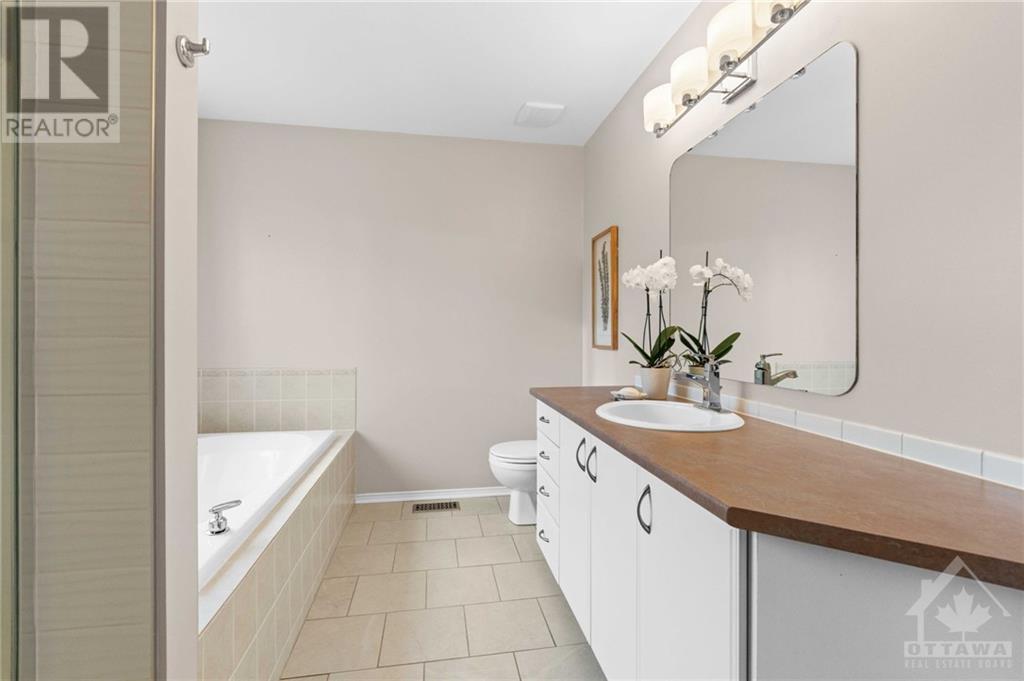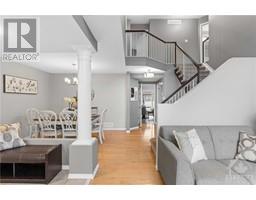3 Bedroom
4 Bathroom
Central Air Conditioning
Forced Air
Landscaped
$735,000
Amazing single-family home, arguably situated in one of the best neighbourhoods of Barrhaven! Close to a host of schools & beautiful parks. Main floor greets you with a grand living room featuring soaring cathedral ceilings & expansive windows. Elegant living & formal dining areas, creating an inviting ambiance for entertaining. At the heart of the home, a spacious family room with a gas fireplace flows seamlessly into the eat-in kitchen. The kitchen is a chef’s dream with abundant counter space, ample cabinetry, & modern appliances. 2nd level features a luxurious master suite complete with a sitting area, oversized walk-in closet, & 4pc ensuite. Two additional well-sized bedrooms and a generous family bathroom complete this level. Fully finished basement provides versatile space, including a rec room, den/office & coupled with a 3pc bath. The south-facing, fully fenced backyard is a private oasis, beautifully landscaped with interlock pathways & gardens and a widened driveway. (id:47351)
Property Details
|
MLS® Number
|
1417881 |
|
Property Type
|
Single Family |
|
Neigbourhood
|
Chapman Mills |
|
AmenitiesNearBy
|
Public Transit, Recreation Nearby, Shopping |
|
Features
|
Automatic Garage Door Opener |
|
ParkingSpaceTotal
|
3 |
Building
|
BathroomTotal
|
4 |
|
BedroomsAboveGround
|
3 |
|
BedroomsTotal
|
3 |
|
Appliances
|
Refrigerator, Dishwasher, Dryer, Hood Fan, Stove, Washer, Blinds |
|
BasementDevelopment
|
Finished |
|
BasementType
|
Full (finished) |
|
ConstructedDate
|
2000 |
|
ConstructionStyleAttachment
|
Detached |
|
CoolingType
|
Central Air Conditioning |
|
ExteriorFinish
|
Brick |
|
FireProtection
|
Smoke Detectors |
|
FlooringType
|
Wall-to-wall Carpet, Hardwood, Tile |
|
FoundationType
|
Poured Concrete |
|
HalfBathTotal
|
1 |
|
HeatingFuel
|
Natural Gas |
|
HeatingType
|
Forced Air |
|
StoriesTotal
|
2 |
|
Type
|
House |
|
UtilityWater
|
Municipal Water |
Parking
Land
|
Acreage
|
No |
|
FenceType
|
Fenced Yard |
|
LandAmenities
|
Public Transit, Recreation Nearby, Shopping |
|
LandscapeFeatures
|
Landscaped |
|
Sewer
|
Municipal Sewage System |
|
SizeDepth
|
100 Ft ,1 In |
|
SizeFrontage
|
36 Ft ,3 In |
|
SizeIrregular
|
36.25 Ft X 100.07 Ft (irregular Lot) |
|
SizeTotalText
|
36.25 Ft X 100.07 Ft (irregular Lot) |
|
ZoningDescription
|
Residential |
Rooms
| Level |
Type |
Length |
Width |
Dimensions |
|
Second Level |
Primary Bedroom |
|
|
20'4" x 12'0" |
|
Second Level |
Bedroom |
|
|
10'0" x 10'0" |
|
Second Level |
Bedroom |
|
|
11'1" x 10'3" |
|
Second Level |
Full Bathroom |
|
|
Measurements not available |
|
Second Level |
4pc Ensuite Bath |
|
|
Measurements not available |
|
Lower Level |
Den |
|
|
12'11" x 8'9" |
|
Lower Level |
Recreation Room |
|
|
31'1" x 15'4" |
|
Lower Level |
3pc Bathroom |
|
|
Measurements not available |
|
Lower Level |
Laundry Room |
|
|
Measurements not available |
|
Main Level |
Dining Room |
|
|
11'0" x 10'0" |
|
Main Level |
Living Room |
|
|
12'6" x 11'8" |
|
Main Level |
2pc Bathroom |
|
|
Measurements not available |
|
Main Level |
Kitchen |
|
|
9'5" x 8'1" |
|
Main Level |
Family Room |
|
|
13'1" x 12'0" |
|
Main Level |
Foyer |
|
|
Measurements not available |
|
Main Level |
Eating Area |
|
|
9'1" x 9'1" |
https://www.realtor.ca/real-estate/27620298/79-deerfox-drive-ottawa-chapman-mills




























































