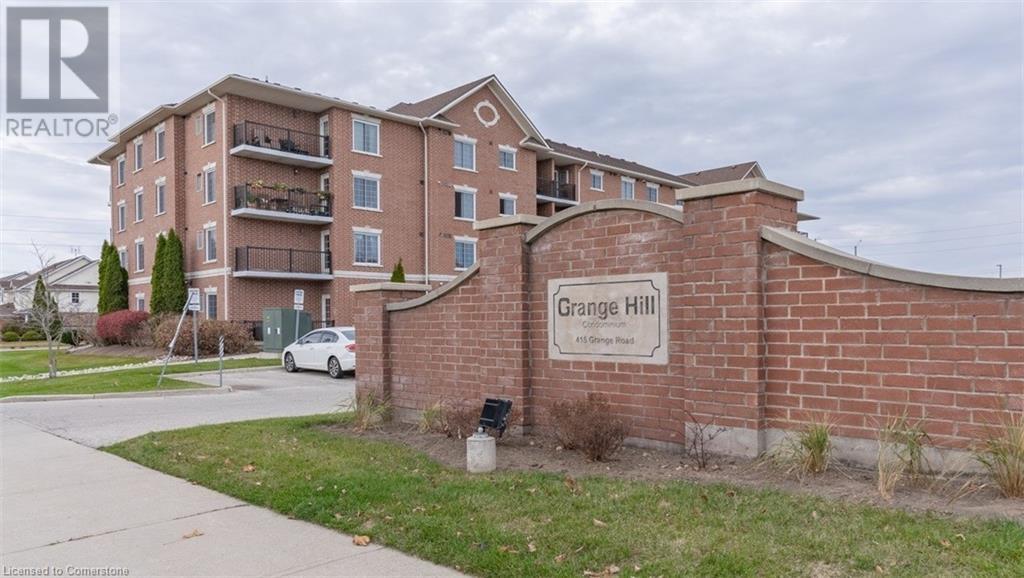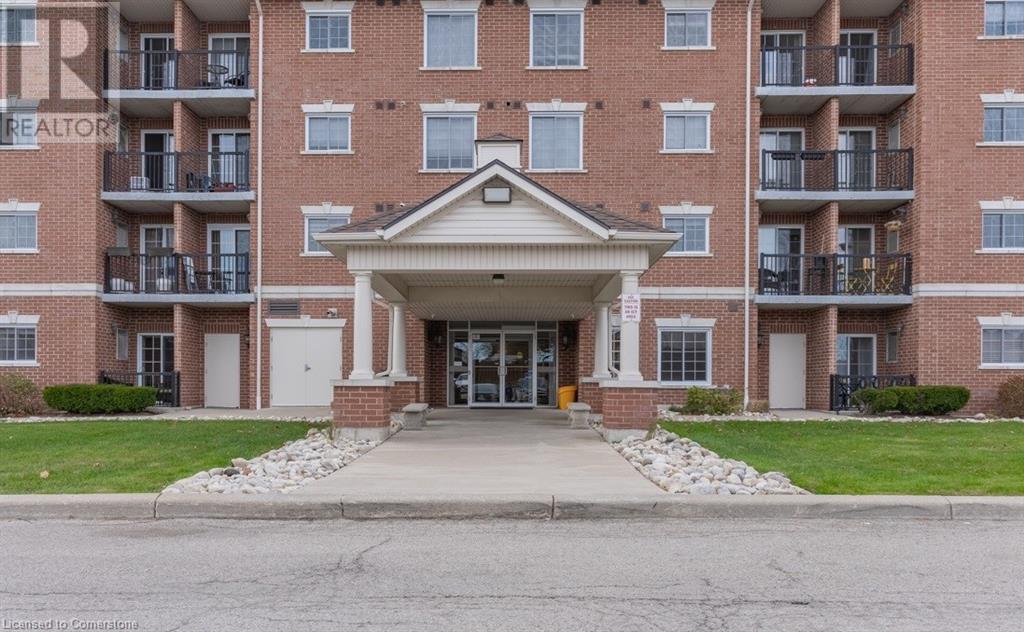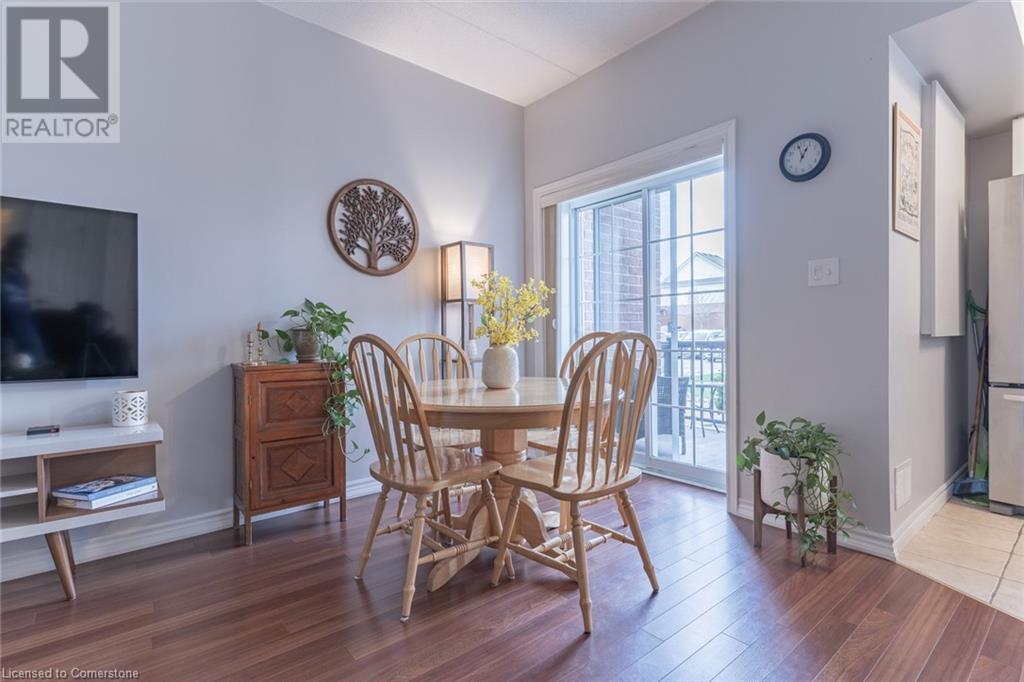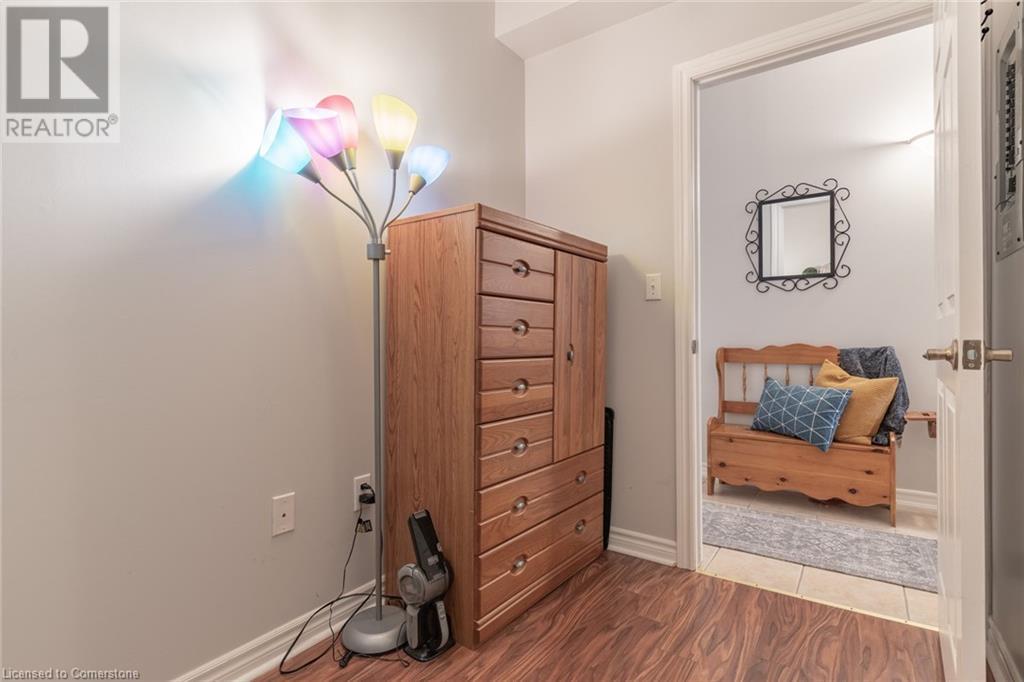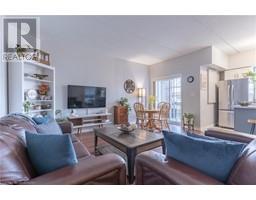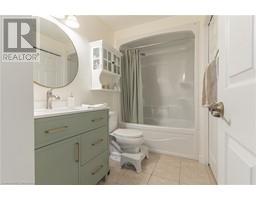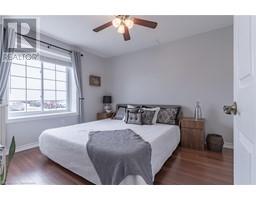2 Bedroom
1 Bathroom
804 sqft
Central Air Conditioning
Forced Air
$499,900Maintenance, Insurance, Landscaping, Water
$311.52 Monthly
Discover comfortable, low-maintenance living in this immaculate Grange Hill East condo. Step into a modern, open-concept layout with 10-foot ceilings and an airy, light-filled space that flows effortlessly between the kitchen, living, and dining areas. The updated 2024 kitchen features stainless steel appliances, custom-made soft-close cabinet doors, and elegant quartz countertops, while the newly revitalized bathroom exudes fresh, contemporary style and features in-suite laundry. Features 2024 energy efficient windows. All rooms are well-appointed, with the master bedroom easily accommodating a king-size bed. The den is equipped with a closet, and can serve as a small bedroom, office, reading nook, or extra storage. Convenient main floor access provides easy entry with no steps or curbs, ideal for all ages and abilities. This condo also includes a separate storage room, a designated parking spot, and ample visitor and adjacent street parking available. With low condo fees of just $311.52, covering water, building, and property maintenance, this home offers affordability and ease. Surrounded by trails, parks, schools, and public transportation, within a quick drive to the downtown and the University of Guelph, and with all amenities close by, this condo is perfect for those seeking a modern, low-maintenance lifestyle in a vibrant community. (id:47351)
Property Details
|
MLS® Number
|
40674115 |
|
Property Type
|
Single Family |
|
CommunicationType
|
High Speed Internet |
|
EquipmentType
|
Water Heater |
|
Features
|
Balcony |
|
ParkingSpaceTotal
|
1 |
|
RentalEquipmentType
|
Water Heater |
|
StorageType
|
Locker |
Building
|
BathroomTotal
|
1 |
|
BedroomsAboveGround
|
1 |
|
BedroomsBelowGround
|
1 |
|
BedroomsTotal
|
2 |
|
Amenities
|
Party Room |
|
Appliances
|
Dishwasher, Dryer, Refrigerator, Washer, Hood Fan, Window Coverings |
|
BasementType
|
None |
|
ConstructionStyleAttachment
|
Attached |
|
CoolingType
|
Central Air Conditioning |
|
ExteriorFinish
|
Brick |
|
HeatingFuel
|
Natural Gas |
|
HeatingType
|
Forced Air |
|
StoriesTotal
|
1 |
|
SizeInterior
|
804 Sqft |
|
Type
|
Apartment |
|
UtilityWater
|
Municipal Water |
Land
|
Acreage
|
No |
|
Sewer
|
Municipal Sewage System |
|
SizeTotalText
|
Unknown |
|
ZoningDescription
|
R4b |
Rooms
| Level |
Type |
Length |
Width |
Dimensions |
|
Main Level |
Den |
|
|
8'6'' x 5'8'' |
|
Main Level |
Bedroom |
|
|
12'0'' x 10'8'' |
|
Main Level |
4pc Bathroom |
|
|
Measurements not available |
|
Main Level |
Eat In Kitchen |
|
|
10'3'' x 8'1'' |
|
Main Level |
Living Room/dining Room |
|
|
18'4'' x 16'4'' |
|
Main Level |
Foyer |
|
|
Measurements not available |
Utilities
|
Cable
|
Available |
|
Electricity
|
Available |
|
Natural Gas
|
Available |
|
Telephone
|
Available |
https://www.realtor.ca/real-estate/27620303/415-grange-road-unit-104-guelph

