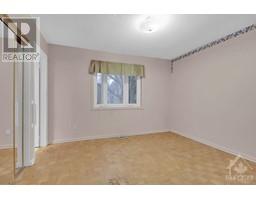4 Bedroom
2 Bathroom
Bungalow
Fireplace
None
Forced Air
$699,000
Welcome to 5393 Riverside Cres on Manoticks Long Island, walking distance to village and schools a perfect location with no direct rear Neighbour. Attention Contractors Or handyman with a vision, This charming fixer-upper bungalow is brimming with potential! With 3 bedrooms plus a versatile bonus room that can serve as a fourth bedroom or home office Imagine transforming the kitchen into a focal point by removing barriers, allowing for a seamless flow between the kitchen, dining, and living areas., this home is ready for your personal touch!! No conveyance of any written signed offers prior to 4pm November 11, 2024, Seller reserves the right to accept an offer prior to offer date. (id:47351)
Property Details
|
MLS® Number
|
1419075 |
|
Property Type
|
Single Family |
|
Neigbourhood
|
Long Island |
|
AmenitiesNearBy
|
Recreation Nearby, Shopping, Water Nearby |
|
ParkingSpaceTotal
|
3 |
Building
|
BathroomTotal
|
2 |
|
BedroomsAboveGround
|
3 |
|
BedroomsBelowGround
|
1 |
|
BedroomsTotal
|
4 |
|
Appliances
|
Refrigerator, Dishwasher, Dryer, Stove, Washer |
|
ArchitecturalStyle
|
Bungalow |
|
BasementDevelopment
|
Unfinished |
|
BasementType
|
Full (unfinished) |
|
ConstructedDate
|
1971 |
|
ConstructionMaterial
|
Poured Concrete |
|
ConstructionStyleAttachment
|
Detached |
|
CoolingType
|
None |
|
ExteriorFinish
|
Brick, Siding |
|
FireplacePresent
|
Yes |
|
FireplaceTotal
|
1 |
|
FlooringType
|
Hardwood, Laminate |
|
FoundationType
|
Poured Concrete |
|
HalfBathTotal
|
1 |
|
HeatingFuel
|
Oil |
|
HeatingType
|
Forced Air |
|
StoriesTotal
|
1 |
|
Type
|
House |
|
UtilityWater
|
Drilled Well |
Parking
Land
|
Acreage
|
No |
|
LandAmenities
|
Recreation Nearby, Shopping, Water Nearby |
|
Sewer
|
Septic System |
|
SizeDepth
|
168 Ft ,6 In |
|
SizeFrontage
|
89 Ft ,11 In |
|
SizeIrregular
|
89.91 Ft X 168.53 Ft |
|
SizeTotalText
|
89.91 Ft X 168.53 Ft |
|
ZoningDescription
|
V1p |
Rooms
| Level |
Type |
Length |
Width |
Dimensions |
|
Basement |
Recreation Room |
|
|
52’11” x 22’11” |
|
Main Level |
Living Room |
|
|
26’5” x 10’10” |
|
Main Level |
Dining Room |
|
|
12’3” x 11’11” |
|
Main Level |
Den |
|
|
8’11” x 8’4” |
|
Main Level |
Kitchen |
|
|
7’11” x 11’10” |
|
Main Level |
Laundry Room |
|
|
7’5” x 5’0” |
|
Main Level |
Bedroom |
|
|
8’11” x 8’5” |
|
Main Level |
Bedroom |
|
|
10’10” x 9’6” |
|
Main Level |
3pc Bathroom |
|
|
7’3” x 7’0” |
|
Main Level |
Primary Bedroom |
|
|
11’11” x 11’0” |
|
Main Level |
2pc Ensuite Bath |
|
|
7’2” x 3’7” |
https://www.realtor.ca/real-estate/27620090/5393-riverside-crescent-ottawa-long-island




















































