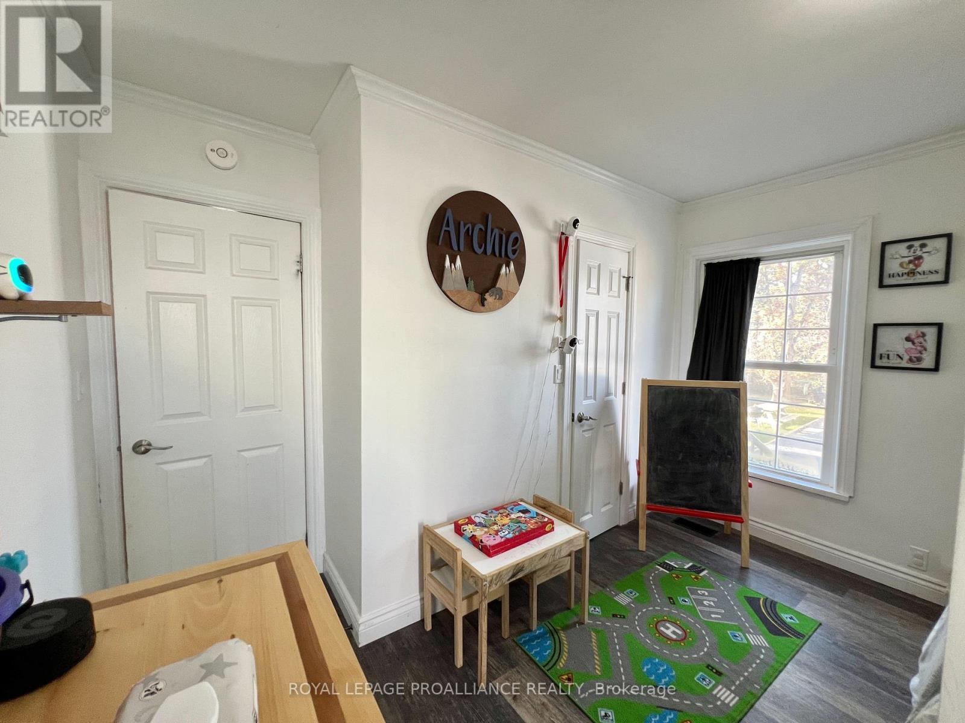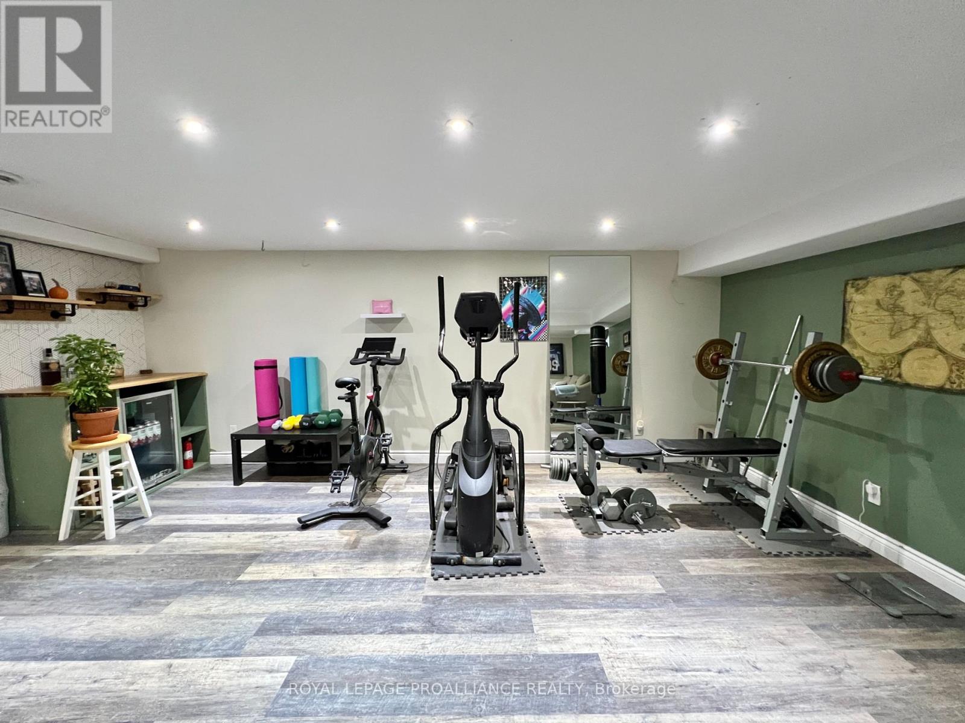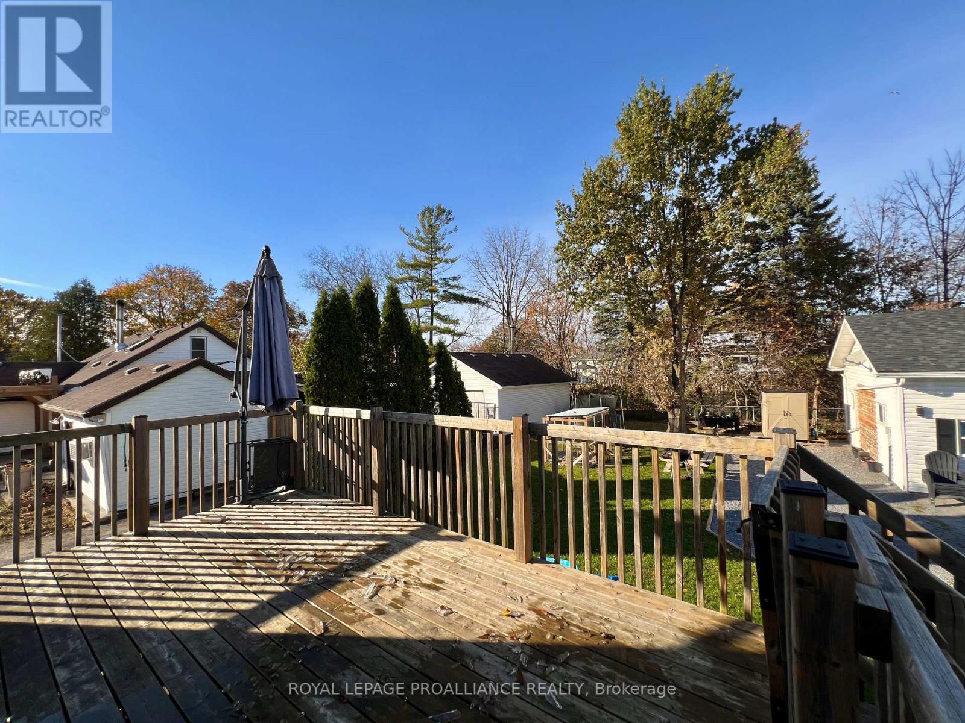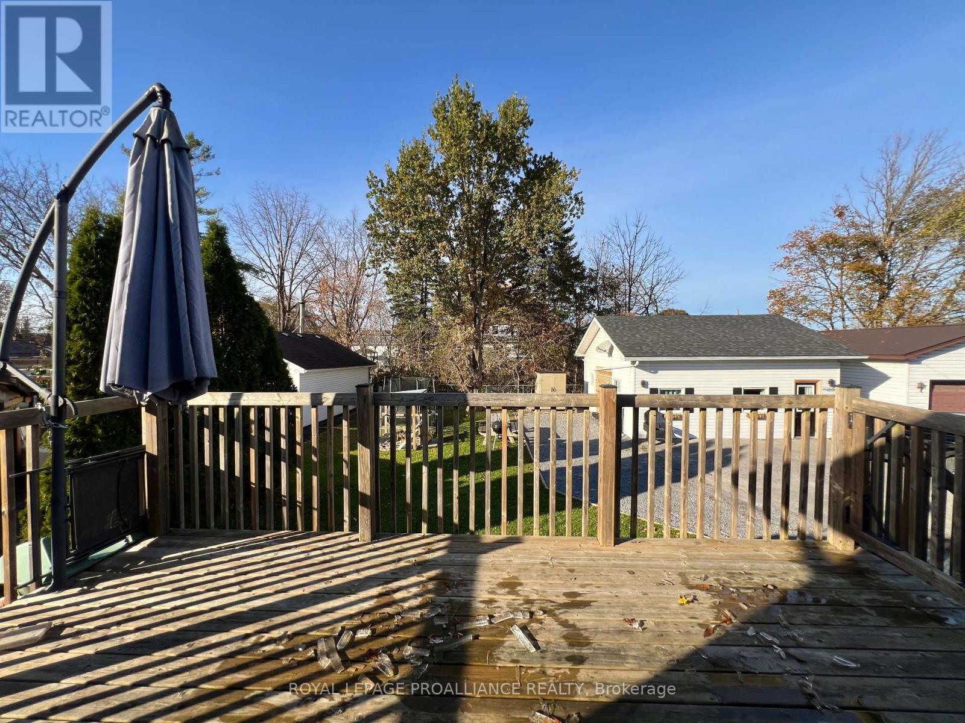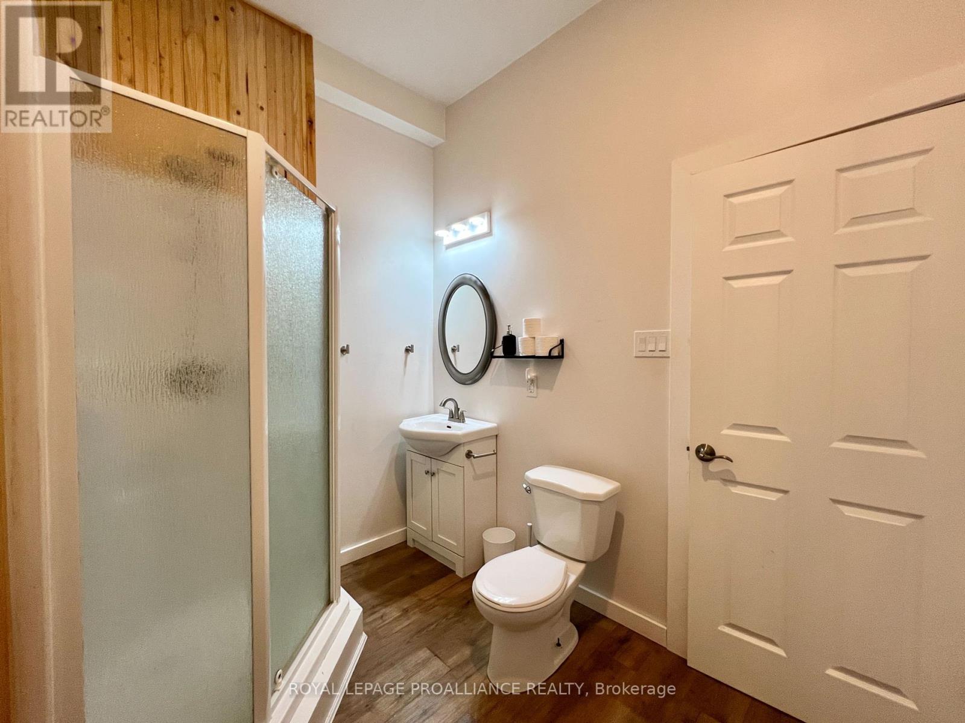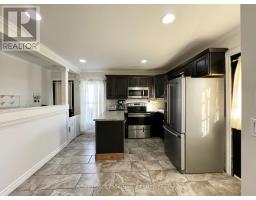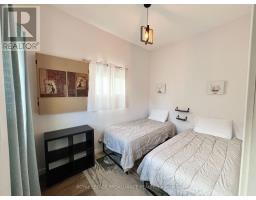4 Bedroom
2 Bathroom
Bungalow
Fireplace
Central Air Conditioning
Forced Air
$599,999
Are you looking for a turn-key investment, multi-generational living situation, or a property with a licensed short term accommodation space to contribute to your mortgage? Book your showing at 24 Russell Street today! This large east end lot features two homes. The first, a two bed, one bath with a finished basement and walk-up separate entrance. New AC, siding, sliding-patio door and upgraded insulation since 2020. The second dwelling, a two bedroom - one bathroom guesthouse, was completed in 2023. It has functioned as a licensed STA since its conception, has a 4.9 star rating and Super Host status on AirBnB. The heat-pump, strategically placed windows, and upgraded insulation in the ceiling combine for an incredibly energy efficient living space designed specifically to minimize utility costs. All licenses, permits, and earnings statements available upon request. (id:47351)
Property Details
|
MLS® Number
|
X10408804 |
|
Property Type
|
Single Family |
|
Amenities Near By
|
Hospital, Park, Public Transit, Schools |
|
Community Features
|
School Bus |
|
Parking Space Total
|
8 |
Building
|
Bathroom Total
|
2 |
|
Bedrooms Above Ground
|
2 |
|
Bedrooms Below Ground
|
2 |
|
Bedrooms Total
|
4 |
|
Amenities
|
Fireplace(s) |
|
Appliances
|
Dishwasher, Dryer, Refrigerator, Stove, Washer |
|
Architectural Style
|
Bungalow |
|
Basement Development
|
Finished |
|
Basement Features
|
Walk-up |
|
Basement Type
|
N/a (finished) |
|
Construction Style Attachment
|
Detached |
|
Cooling Type
|
Central Air Conditioning |
|
Exterior Finish
|
Vinyl Siding |
|
Fireplace Present
|
Yes |
|
Foundation Type
|
Poured Concrete |
|
Heating Fuel
|
Natural Gas |
|
Heating Type
|
Forced Air |
|
Stories Total
|
1 |
|
Type
|
House |
|
Utility Water
|
Municipal Water |
Land
|
Acreage
|
No |
|
Land Amenities
|
Hospital, Park, Public Transit, Schools |
|
Sewer
|
Sanitary Sewer |
|
Size Depth
|
132 Ft |
|
Size Frontage
|
66 Ft |
|
Size Irregular
|
66 X 132 Ft |
|
Size Total Text
|
66 X 132 Ft |
Rooms
| Level |
Type |
Length |
Width |
Dimensions |
|
Lower Level |
Recreational, Games Room |
3.28 m |
3.43 m |
3.28 m x 3.43 m |
|
Lower Level |
Exercise Room |
5.57 m |
3.26 m |
5.57 m x 3.26 m |
|
Lower Level |
Bedroom 3 |
2.41 m |
2.38 m |
2.41 m x 2.38 m |
|
Main Level |
Kitchen |
3.67 m |
4.61 m |
3.67 m x 4.61 m |
|
Main Level |
Living Room |
5.59 m |
3.58 m |
5.59 m x 3.58 m |
|
Main Level |
Primary Bedroom |
4 m |
3.54 m |
4 m x 3.54 m |
|
Main Level |
Bedroom 2 |
3.6 m |
3.54 m |
3.6 m x 3.54 m |
Utilities
|
Cable
|
Installed |
|
Sewer
|
Installed |
https://www.realtor.ca/real-estate/27619815/24-russell-street-belleville

















