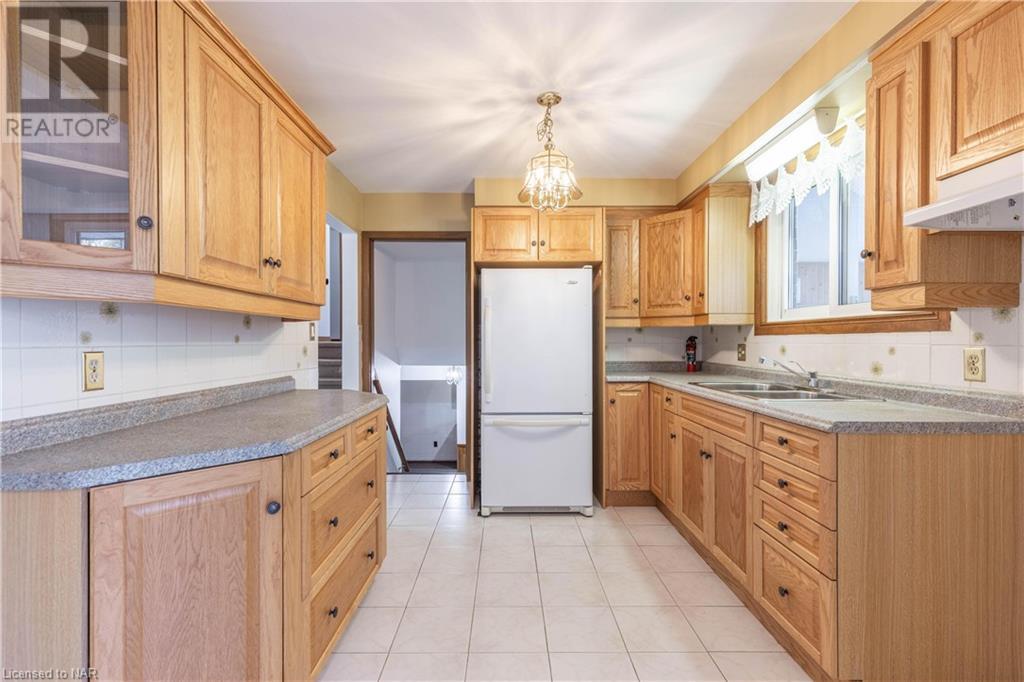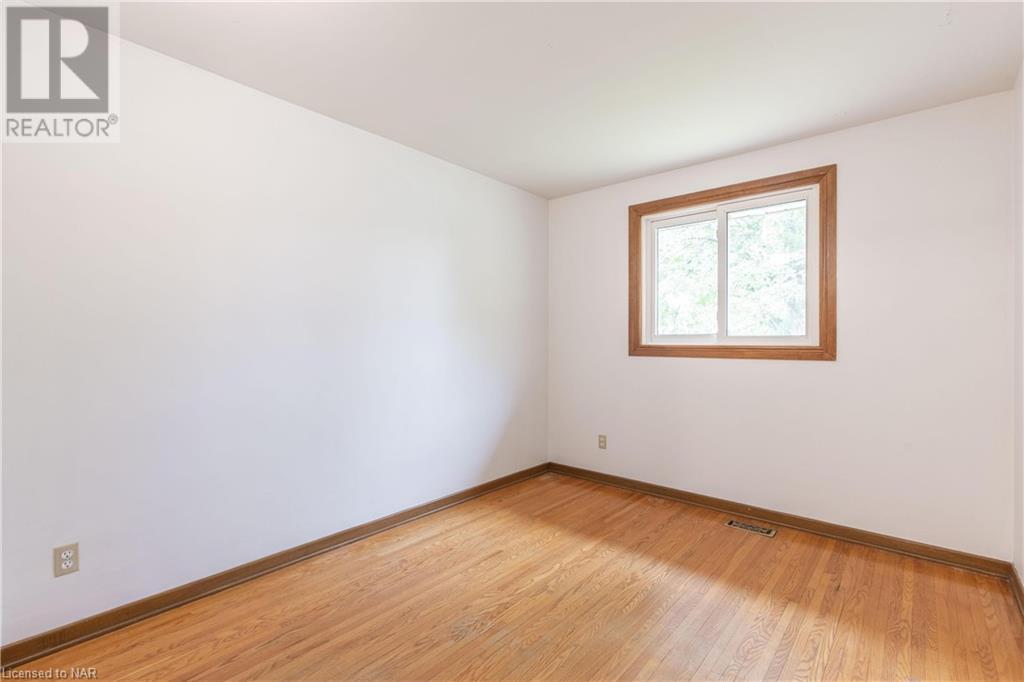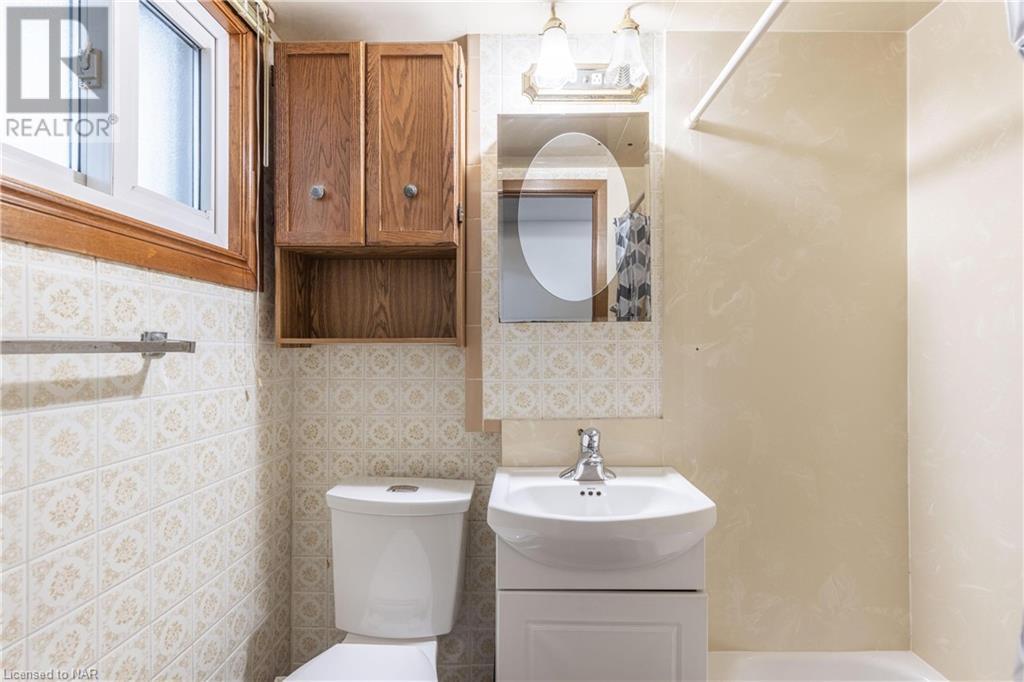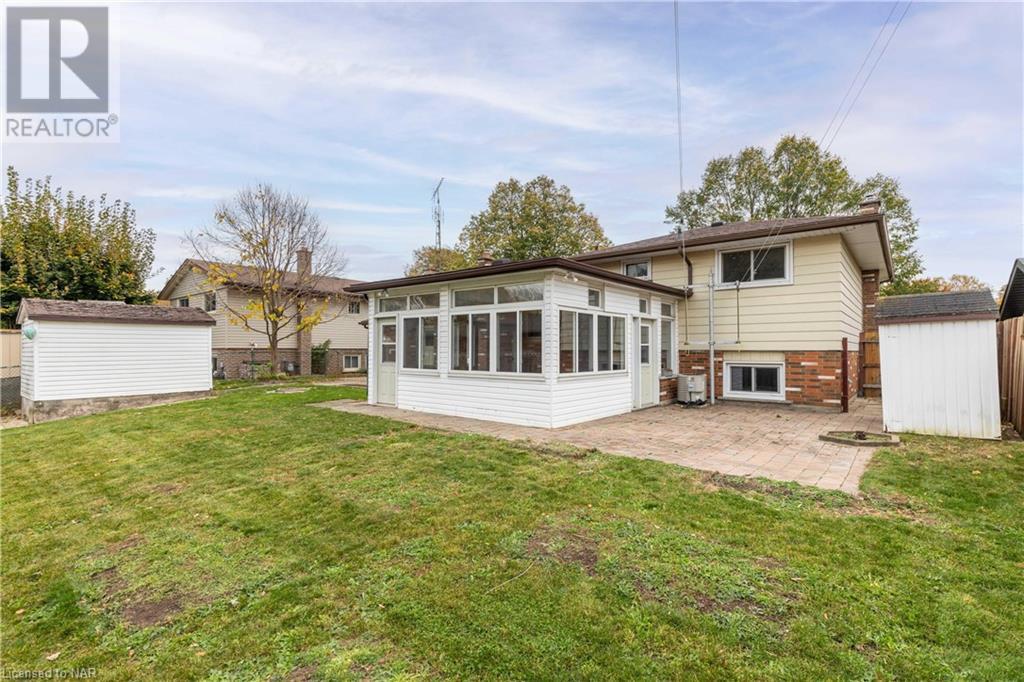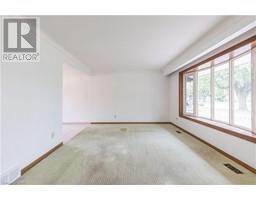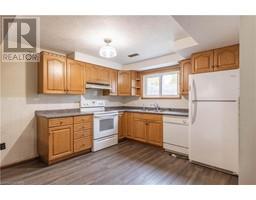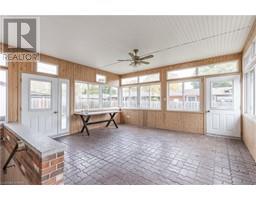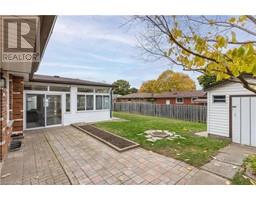3 Bedroom
2 Bathroom
1963 sqft
Fireplace
Central Air Conditioning
Forced Air
$600,000
Nestled on a quiet, tree-lined street in one of North End's most desirable neighbourhoods, this home offers the perfect blend of tranquility and convenience. Ideally located near schools, public transit, and all essential amenities making it a dream setting for families or anyone seeking a welcoming community. Inside, expansive windows bathe the home in natural light, while a second kitchen overlooks a spacious family room, complete with a cozy gas fireplace and easy access to a large, inviting three-season sunroom—a perfect space for entertaining or unwinding. With an attached garage and a long, double driveway, parking is never an issue. This property is a rare opportunity to make a home truly your own, adding personal touches in an unbeatable location. (id:47351)
Property Details
|
MLS® Number
|
40673073 |
|
Property Type
|
Single Family |
|
AmenitiesNearBy
|
Park, Place Of Worship, Public Transit, Schools |
|
CommunityFeatures
|
Quiet Area, Community Centre, School Bus |
|
Features
|
Paved Driveway |
|
ParkingSpaceTotal
|
7 |
|
Structure
|
Shed |
Building
|
BathroomTotal
|
2 |
|
BedroomsAboveGround
|
3 |
|
BedroomsTotal
|
3 |
|
Appliances
|
Central Vacuum, Dishwasher, Dryer, Refrigerator, Stove, Washer, Hood Fan |
|
BasementDevelopment
|
Finished |
|
BasementType
|
Full (finished) |
|
ConstructedDate
|
1971 |
|
ConstructionStyleAttachment
|
Detached |
|
CoolingType
|
Central Air Conditioning |
|
ExteriorFinish
|
Brick, Steel |
|
FireplacePresent
|
Yes |
|
FireplaceTotal
|
1 |
|
FoundationType
|
Poured Concrete |
|
HeatingFuel
|
Natural Gas |
|
HeatingType
|
Forced Air |
|
SizeInterior
|
1963 Sqft |
|
Type
|
House |
|
UtilityWater
|
Municipal Water |
Parking
Land
|
AccessType
|
Highway Nearby |
|
Acreage
|
No |
|
LandAmenities
|
Park, Place Of Worship, Public Transit, Schools |
|
Sewer
|
Municipal Sewage System |
|
SizeDepth
|
100 Ft |
|
SizeFrontage
|
66 Ft |
|
SizeTotalText
|
Under 1/2 Acre |
|
ZoningDescription
|
R1 |
Rooms
| Level |
Type |
Length |
Width |
Dimensions |
|
Second Level |
4pc Bathroom |
|
|
8'9'' x 7'9'' |
|
Second Level |
Bedroom |
|
|
9'6'' x 10'10'' |
|
Second Level |
Bedroom |
|
|
10'0'' x 14'4'' |
|
Second Level |
Bedroom |
|
|
10'8'' x 10'11'' |
|
Basement |
Cold Room |
|
|
17'11'' x 5'3'' |
|
Basement |
Utility Room |
|
|
20'1'' x 9'10'' |
|
Basement |
Recreation Room |
|
|
20'1'' x 12'3'' |
|
Lower Level |
3pc Bathroom |
|
|
4'10'' x 6'7'' |
|
Lower Level |
Family Room |
|
|
19'4'' x 12'5'' |
|
Lower Level |
Kitchen |
|
|
10'8'' x 13'2'' |
|
Main Level |
Sunroom |
|
|
15'7'' x 18'1'' |
|
Main Level |
Kitchen |
|
|
10'7'' x 9'10'' |
|
Main Level |
Dining Room |
|
|
9'2'' x 10'2'' |
|
Main Level |
Living Room |
|
|
15'10'' x 12'3'' |
|
Main Level |
Foyer |
|
|
12'3'' x 4'8'' |
https://www.realtor.ca/real-estate/27617022/9-lockwood-drive-st-catharines











