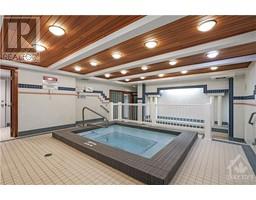$319,900Maintenance, Property Management, Caretaker, Water, Other, See Remarks, Condominium Amenities, Recreation Facilities, Reserve Fund Contributions
$852.56 Monthly
Maintenance, Property Management, Caretaker, Water, Other, See Remarks, Condominium Amenities, Recreation Facilities, Reserve Fund Contributions
$852.56 MonthlyLocated in the heart of Kanata, this spacious 2 bedroom, 2 bath unit has a well designed layout with an open concept living & dining room. A sun-filled solarium overlooking the landscaped grounds is the perfect place to sit, read and enjoy the morning sun. The master bedroom features two closets and a 3 piece ensuite. Convenient in unit laundry. Well run condo with an impressive range of amenities including a workshop, swimming pool, fitness room, whirlpool, tennis & squash courts and much, much more! Close to HWY 417, shopping, golf, public transit and recreation. (id:47351)
Property Details
| MLS® Number | 1418405 |
| Property Type | Single Family |
| Neigbourhood | Beaverbrook |
| AmenitiesNearBy | Golf Nearby, Public Transit, Recreation Nearby, Shopping |
| CommunityFeatures | Recreational Facilities, Pets Allowed With Restrictions |
| Features | Park Setting, Elevator |
| ParkingSpaceTotal | 1 |
| Structure | Tennis Court |
Building
| BathroomTotal | 2 |
| BedroomsAboveGround | 2 |
| BedroomsTotal | 2 |
| Amenities | Sauna, Storage - Locker, Laundry - In Suite, Exercise Centre |
| Appliances | Refrigerator, Dishwasher, Dryer, Stove, Washer |
| BasementDevelopment | Finished |
| BasementType | Common (finished) |
| ConstructedDate | 1984 |
| CoolingType | Heat Pump |
| ExteriorFinish | Brick |
| Fixture | Drapes/window Coverings |
| FlooringType | Hardwood, Tile |
| FoundationType | Poured Concrete |
| HeatingFuel | Electric |
| HeatingType | Heat Pump |
| StoriesTotal | 11 |
| Type | Apartment |
| UtilityWater | Municipal Water |
Parking
| Attached Garage | |
| Visitor Parking |
Land
| Acreage | No |
| LandAmenities | Golf Nearby, Public Transit, Recreation Nearby, Shopping |
| LandscapeFeatures | Landscaped |
| Sewer | Municipal Sewage System |
| ZoningDescription | Residential |
Rooms
| Level | Type | Length | Width | Dimensions |
|---|---|---|---|---|
| Main Level | Living Room | 10'8" x 18'0" | ||
| Main Level | Dining Room | 9'3" x 9'9" | ||
| Main Level | Kitchen | 9'0" x 10'0" | ||
| Main Level | Solarium | 8'0" x 9'0" | ||
| Main Level | Primary Bedroom | 11'0" x 13'7" | ||
| Main Level | 3pc Ensuite Bath | Measurements not available | ||
| Main Level | Bedroom | 9'0" x 12'6" | ||
| Main Level | 4pc Bathroom | Measurements not available | ||
| Main Level | Laundry Room | Measurements not available |
https://www.realtor.ca/real-estate/27620092/960-teron-road-unit503-ottawa-beaverbrook


















































