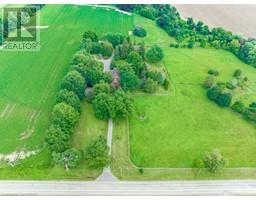6 Bedroom
5 Bathroom
3960 sqft
2 Level
Central Air Conditioning
Forced Air, Other
Acreage
$2,749,900
Exceptional opportunity offers 5 distinct residences & a huge barn/loft (4000+sqft)! Legal non-conforming rental units include 2 detach cottage-like bungalows, 1 barn apt & 2 separate dwellings in the main house. Perfect for earning a secondary income, or families that wish to stay close but want a space to call their own. Beautiful 10.28 acres of property sitting on a level lot with many mature trees & small, serene creek running through. MAIN HOUSE (rebuilt 1991): 2-storey with attached double car garage & comprised of 2 dwellings, both with independent entrances; UNIT A (2404 sqft): Appointed beautifully w grand foyer & curved staircase open to above, home office w exposed brick wall, updated kitchen w seated island & access to the patio beyond, separate dining area, living room w stunning f/p & surround, main floor laundry & powder room. Upstairs holds 4 good-sized bedrooms & 2 updated bathrooms including a 6-pce ensuite. Other features include crown moulding, pot lights & plank flooring. UNIT B (1556 sqft): Offers its own main floor laundry & powder room, eat-in kitchen with stove-top & wall oven, very cozy living room featuring wood-burning corner f/p w large stone surround, office area w window seat & garden door w/o to yard. Upstairs holds 2 generous-sized bedrooms, one with the same stone feature wall carried through, shared 4-pce bathroom & lots of closet/storage space. COTTAGE UNIT C (707 sqft): 1 Bed, 1 Bath unit with “His/Her” bedroom closet, laundry/mud room w additional entrance & a lovely covered front porch overlooking the front yard. COTTAGE UNIT D (1102 sqft): Spacious 2 Bed, 1 Bath unit offering ensuite laundry, wood floors, and huge primary bedroom with wall-to-wall closet and access to the outside. APARTMENT UNIT E (1346 sqft): 2 Bedroom unit with great bedroom size and storage, easterly views from the living room bow window & primary balcony. Separate hydro & gas meters. Unit C: Electric heating. Potential added income from barn & paddocks. (id:47351)
Property Details
|
MLS® Number
|
40667004 |
|
Property Type
|
Single Family |
|
AmenitiesNearBy
|
Golf Nearby, Park |
|
CommunityFeatures
|
Quiet Area |
|
EquipmentType
|
None, Other |
|
Features
|
Paved Driveway, Country Residential, Sump Pump, Automatic Garage Door Opener |
|
ParkingSpaceTotal
|
18 |
|
RentalEquipmentType
|
None, Other |
Building
|
BathroomTotal
|
5 |
|
BedroomsAboveGround
|
6 |
|
BedroomsTotal
|
6 |
|
Appliances
|
Water Softener, Water Purifier |
|
ArchitecturalStyle
|
2 Level |
|
BasementDevelopment
|
Unfinished |
|
BasementType
|
Full (unfinished) |
|
ConstructionStyleAttachment
|
Detached |
|
CoolingType
|
Central Air Conditioning |
|
ExteriorFinish
|
Brick, Other |
|
FoundationType
|
Block |
|
HalfBathTotal
|
2 |
|
HeatingFuel
|
Natural Gas |
|
HeatingType
|
Forced Air, Other |
|
StoriesTotal
|
2 |
|
SizeInterior
|
3960 Sqft |
|
Type
|
House |
|
UtilityWater
|
Drilled Well, Well |
Parking
Land
|
Acreage
|
Yes |
|
LandAmenities
|
Golf Nearby, Park |
|
Sewer
|
Septic System |
|
SizeDepth
|
528 Ft |
|
SizeFrontage
|
847 Ft |
|
SizeTotalText
|
10 - 24.99 Acres |
|
ZoningDescription
|
P6, A1 |
Rooms
| Level |
Type |
Length |
Width |
Dimensions |
|
Second Level |
4pc Bathroom |
|
|
8'5'' x 7'8'' |
|
Second Level |
Bedroom |
|
|
11'1'' x 10'11'' |
|
Second Level |
Primary Bedroom |
|
|
17'6'' x 13'2'' |
|
Second Level |
3pc Bathroom |
|
|
10'7'' x 8'5'' |
|
Second Level |
Bedroom |
|
|
10'8'' x 10'4'' |
|
Second Level |
Bedroom |
|
|
12'0'' x 10'10'' |
|
Second Level |
Bedroom |
|
|
13'3'' x 1'2'' |
|
Second Level |
5pc Bathroom |
|
|
15'4'' x 9'8'' |
|
Second Level |
Primary Bedroom |
|
|
17'7'' x 13'0'' |
|
Main Level |
2pc Bathroom |
|
|
7'10'' x 5'1'' |
|
Main Level |
Eat In Kitchen |
|
|
12'1'' x 10'11'' |
|
Main Level |
Living Room/dining Room |
|
|
26'11'' x 17'4'' |
|
Main Level |
Foyer |
|
|
8'8'' x 5'9'' |
|
Main Level |
2pc Bathroom |
|
|
6' x 4' |
|
Main Level |
Laundry Room |
|
|
10'2'' x 5'6'' |
|
Main Level |
Kitchen |
|
|
17'2'' x 13'5'' |
|
Main Level |
Dining Room |
|
|
14'4'' x 13'10'' |
|
Main Level |
Living Room |
|
|
16'11'' x 13'1'' |
|
Main Level |
Office |
|
|
12'2'' x 11'10'' |
|
Main Level |
Foyer |
|
|
10'7'' x 9'2'' |
https://www.realtor.ca/real-estate/27620100/682-westover-road-flamborough




































































































