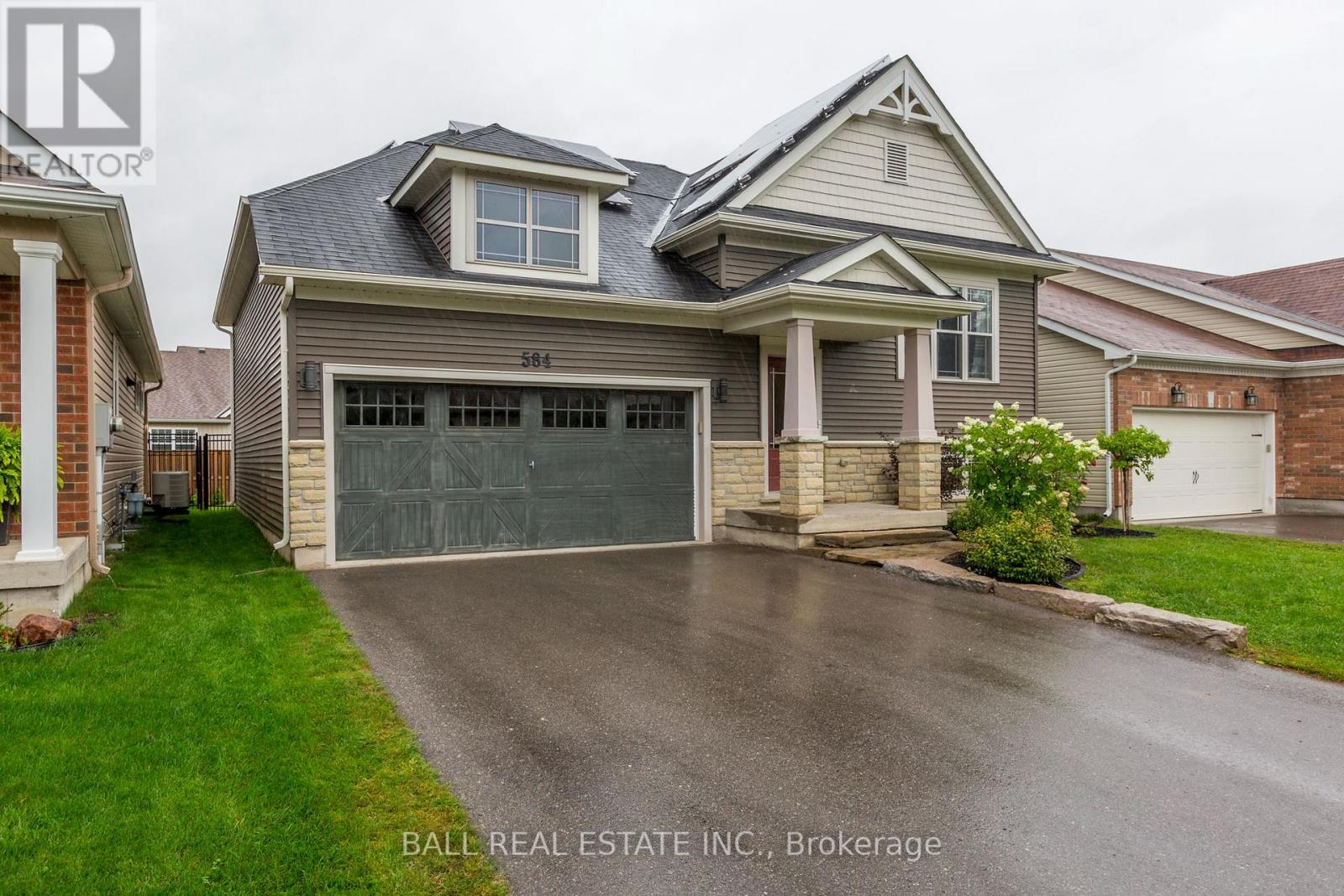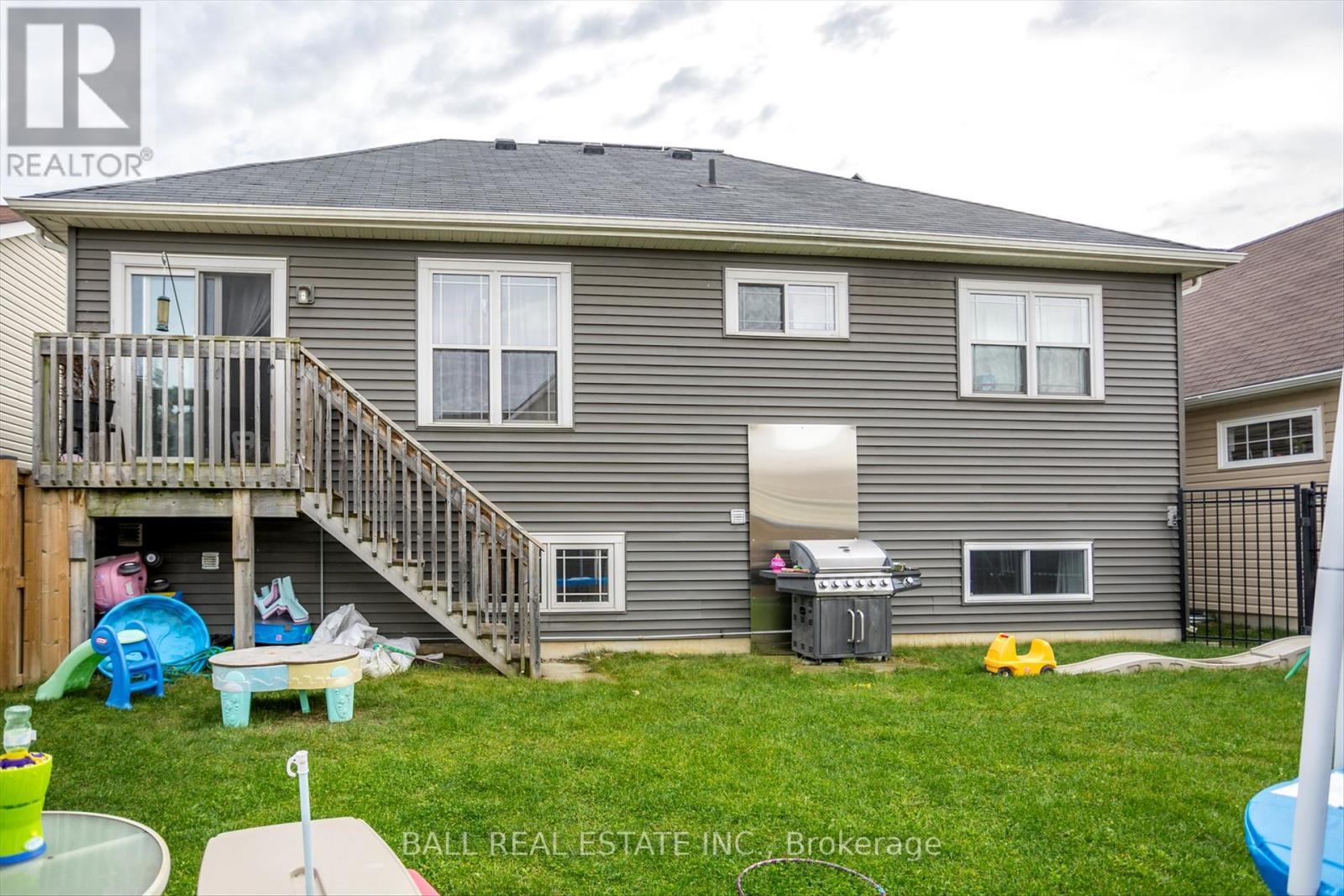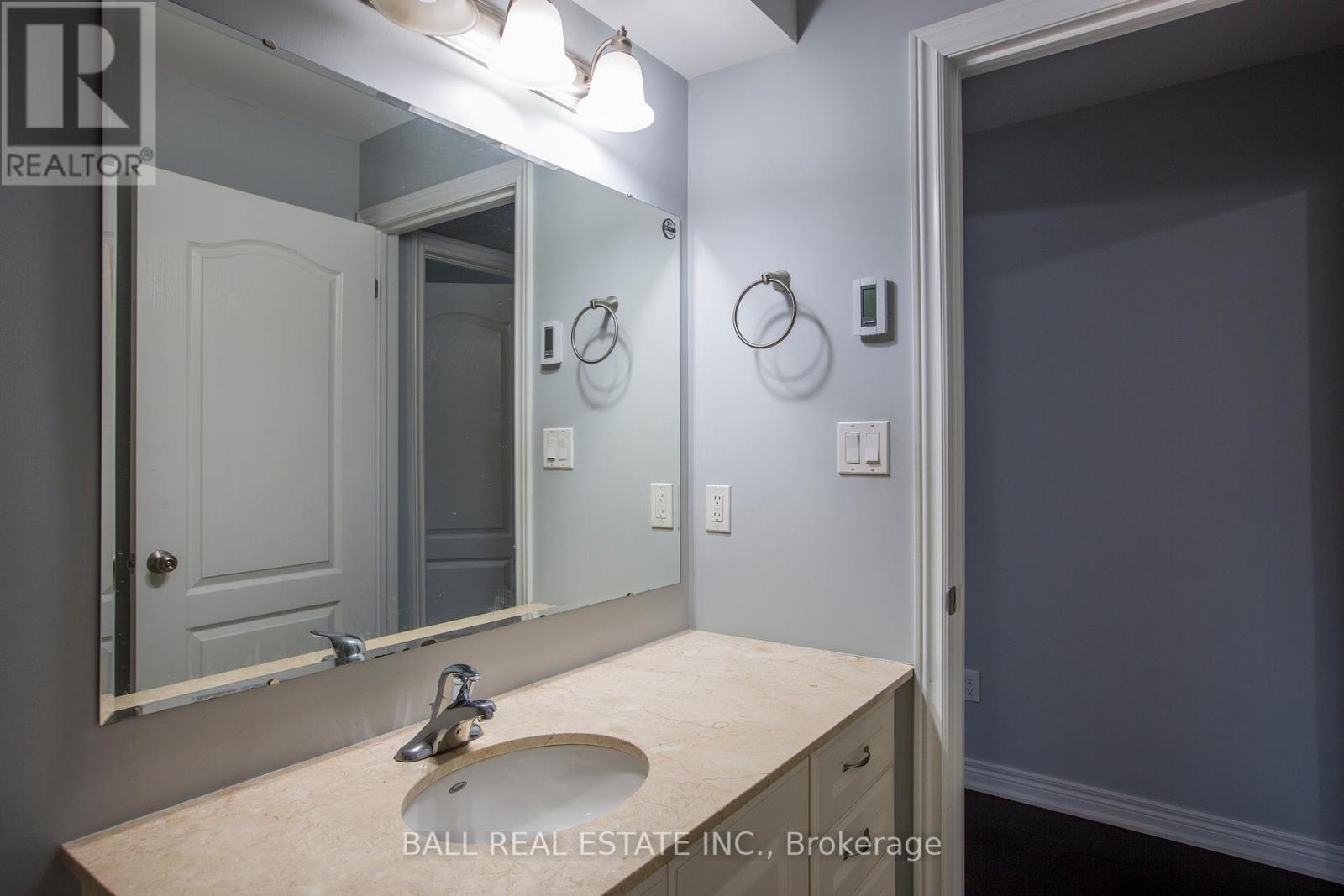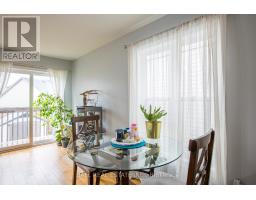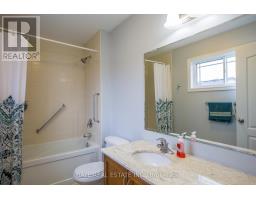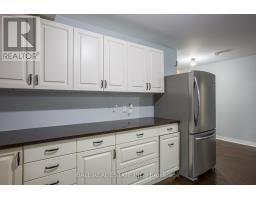4 Bedroom
3 Bathroom
Bungalow
Central Air Conditioning
Forced Air
$765,000
ATTN INVESTORS: Attractive 2 Bedroom Bungalow with 2 Bedroom Legal Accessory Apartment in a great Family Neighborhood. This property is very well set up for 2 fully separate and functional units, with open style layouts on both levels. Great family neighborhood with School Bus pickup/dropoff, Public Transit, and sports fields close by. Walking distance to Grocery Store and other amenities. In Suite laundry is included in both units. Driveway offers parking spaces for 4 vehicles, and attached double garage offers 2 parking spaces. Fully fenced backyard, and it is accessed from the main floor (BBQ included). Lower Tenant ($2200/mo) will be leaving Dec.31, and Upper Tenant ($2300/mo) is planning to move out in December. This home has been very well cared for, and is a very organized rental property. (id:47351)
Property Details
|
MLS® Number
|
X10406204 |
|
Property Type
|
Single Family |
|
Community Name
|
Northcrest |
|
AmenitiesNearBy
|
Public Transit |
|
CommunityFeatures
|
School Bus |
|
ParkingSpaceTotal
|
6 |
Building
|
BathroomTotal
|
3 |
|
BedroomsAboveGround
|
2 |
|
BedroomsBelowGround
|
2 |
|
BedroomsTotal
|
4 |
|
Appliances
|
Water Softener, Dishwasher, Dryer, Refrigerator, Stove, Washer |
|
ArchitecturalStyle
|
Bungalow |
|
BasementDevelopment
|
Finished |
|
BasementType
|
Full (finished) |
|
ConstructionStyleAttachment
|
Detached |
|
CoolingType
|
Central Air Conditioning |
|
ExteriorFinish
|
Vinyl Siding |
|
FoundationType
|
Poured Concrete |
|
HalfBathTotal
|
1 |
|
HeatingFuel
|
Natural Gas |
|
HeatingType
|
Forced Air |
|
StoriesTotal
|
1 |
|
Type
|
House |
|
UtilityWater
|
Municipal Water |
Parking
Land
|
Acreage
|
No |
|
FenceType
|
Fenced Yard |
|
LandAmenities
|
Public Transit |
|
Sewer
|
Sanitary Sewer |
|
SizeDepth
|
85 Ft ,3 In |
|
SizeFrontage
|
45 Ft ,11 In |
|
SizeIrregular
|
45.93 X 85.3 Ft |
|
SizeTotalText
|
45.93 X 85.3 Ft |
Rooms
| Level |
Type |
Length |
Width |
Dimensions |
|
Basement |
Bathroom |
1.5 m |
2.96 m |
1.5 m x 2.96 m |
|
Basement |
Utility Room |
2.71 m |
3.38 m |
2.71 m x 3.38 m |
|
Basement |
Kitchen |
3.82 m |
3.03 m |
3.82 m x 3.03 m |
|
Basement |
Recreational, Games Room |
4.96 m |
7.87 m |
4.96 m x 7.87 m |
|
Basement |
Bedroom 2 |
3.59 m |
4.25 m |
3.59 m x 4.25 m |
|
Basement |
Bedroom 3 |
3.73 m |
3.91 m |
3.73 m x 3.91 m |
|
Main Level |
Living Room |
5.13 m |
4.59 m |
5.13 m x 4.59 m |
|
Main Level |
Kitchen |
5.46 m |
3.02 m |
5.46 m x 3.02 m |
|
Main Level |
Primary Bedroom |
4.98 m |
4.59 m |
4.98 m x 4.59 m |
|
Main Level |
Bathroom |
2.93 m |
1.67 m |
2.93 m x 1.67 m |
|
Main Level |
Bathroom |
1.47 m |
1.64 m |
1.47 m x 1.64 m |
|
Main Level |
Bedroom |
3.92 m |
3.14 m |
3.92 m x 3.14 m |
https://www.realtor.ca/real-estate/27614081/584-grange-way-peterborough-northcrest-northcrest

