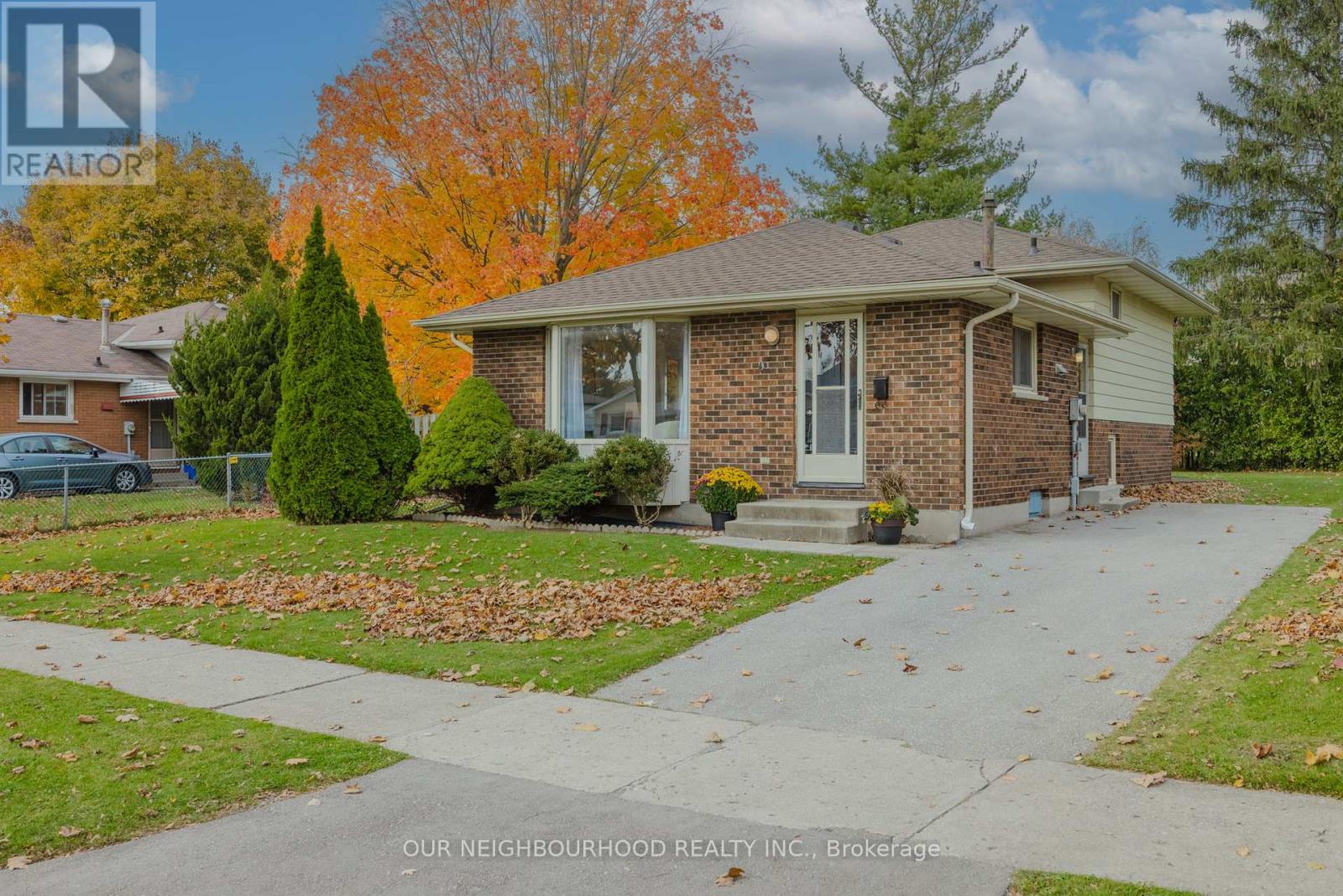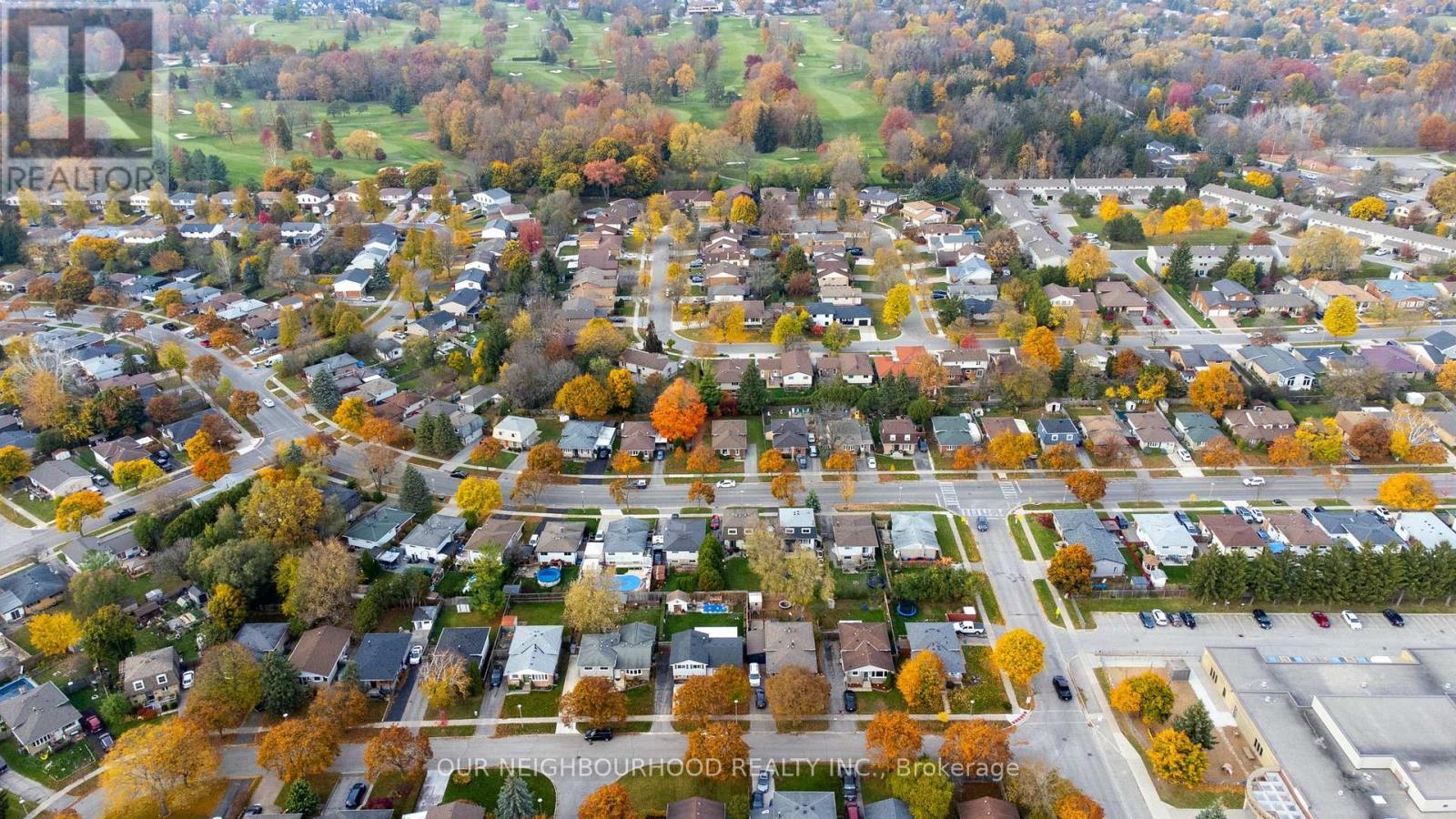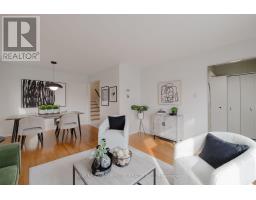4 Bedroom
2 Bathroom
Central Air Conditioning
Forced Air
Landscaped
$499,900
Welcome to your dream home! This delightful home seamlessly combines contemporary updates with timeless appeal, making it a perfect choice for families wanting both comfort and the ease of moving in and settling right away. The main floor features a bright living room where you can enjoy natural light streaming through the bay window, highlighting the beautiful hardwood floors. Adjacent is a separate dining area also with hardwood floors, perfect for hosting family dinners. The kitchen, which has been fully updated, includes a cozy breakfast nook, new vinyl flooring, and a separate entrance for easy access from outside.On the second floor, there are three bedrooms, each boasting hardwood floors that provide a warm and inviting atmosphere. The floor also includes a fully renovated 4-piece bathroom designed with modern fixtures. The lower floor adds an additional bedroom, ideal for guests or as a home office, a spacious family room perfect for family gatherings complete with new flooring, and a convenient 2-piece bathroom.The basement is equipped with a workshop bench perfect for DIY enthusiasts or extra storage space, a practical and spacious laundry area making laundry a breeze, and ample storage to ensure you never worry about where to store your belongings. Situated on an extra-wide lot, this property provides ample space for potential developments such as a garage or workshop in the backyard. Its prime location offers close proximity to schools, shopping centres, and easy access to 401 HWY, ensuring a smooth daily commute. Don't miss the opportunity to make this house your forever home! Schedule a viewing today and experience all that this property has to offer. (id:47351)
Property Details
|
MLS® Number
|
X10406281 |
|
Property Type
|
Single Family |
|
Community Name
|
South P |
|
AmenitiesNearBy
|
Hospital, Park, Schools, Public Transit |
|
EquipmentType
|
Water Heater |
|
Features
|
Carpet Free |
|
ParkingSpaceTotal
|
3 |
|
RentalEquipmentType
|
Water Heater |
Building
|
BathroomTotal
|
2 |
|
BedroomsAboveGround
|
3 |
|
BedroomsBelowGround
|
1 |
|
BedroomsTotal
|
4 |
|
Appliances
|
Refrigerator, Stove, Window Coverings |
|
BasementDevelopment
|
Partially Finished |
|
BasementFeatures
|
Separate Entrance |
|
BasementType
|
N/a (partially Finished) |
|
ConstructionStyleAttachment
|
Detached |
|
ConstructionStyleSplitLevel
|
Backsplit |
|
CoolingType
|
Central Air Conditioning |
|
ExteriorFinish
|
Brick, Aluminum Siding |
|
FlooringType
|
Hardwood, Vinyl |
|
FoundationType
|
Poured Concrete |
|
HalfBathTotal
|
1 |
|
HeatingFuel
|
Natural Gas |
|
HeatingType
|
Forced Air |
|
Type
|
House |
|
UtilityWater
|
Municipal Water |
Land
|
Acreage
|
No |
|
LandAmenities
|
Hospital, Park, Schools, Public Transit |
|
LandscapeFeatures
|
Landscaped |
|
Sewer
|
Sanitary Sewer |
|
SizeDepth
|
100 Ft ,3 In |
|
SizeFrontage
|
60 Ft ,1 In |
|
SizeIrregular
|
60.16 X 100.26 Ft |
|
SizeTotalText
|
60.16 X 100.26 Ft |
|
ZoningDescription
|
R1-4 |
Rooms
| Level |
Type |
Length |
Width |
Dimensions |
|
Basement |
Utility Room |
6.76 m |
6.1 m |
6.76 m x 6.1 m |
|
Lower Level |
Bedroom 4 |
3.46 m |
3.61 m |
3.46 m x 3.61 m |
|
Lower Level |
Family Room |
3.19 m |
6.02 m |
3.19 m x 6.02 m |
|
Lower Level |
Bathroom |
|
|
Measurements not available |
|
Main Level |
Living Room |
4.26 m |
3.76 m |
4.26 m x 3.76 m |
|
Main Level |
Dining Room |
3.18 m |
2.61 m |
3.18 m x 2.61 m |
|
Main Level |
Kitchen |
2.39 m |
2.91 m |
2.39 m x 2.91 m |
|
Upper Level |
Primary Bedroom |
3.77 m |
3.11 m |
3.77 m x 3.11 m |
|
Upper Level |
Bedroom 2 |
3.18 m |
2.41 m |
3.18 m x 2.41 m |
|
Upper Level |
Bedroom 3 |
2.88 m |
3.1 m |
2.88 m x 3.1 m |
|
Upper Level |
Bathroom |
|
|
Measurements not available |
https://www.realtor.ca/real-estate/27614475/448-ferndale-avenue-london-south-p
















































































