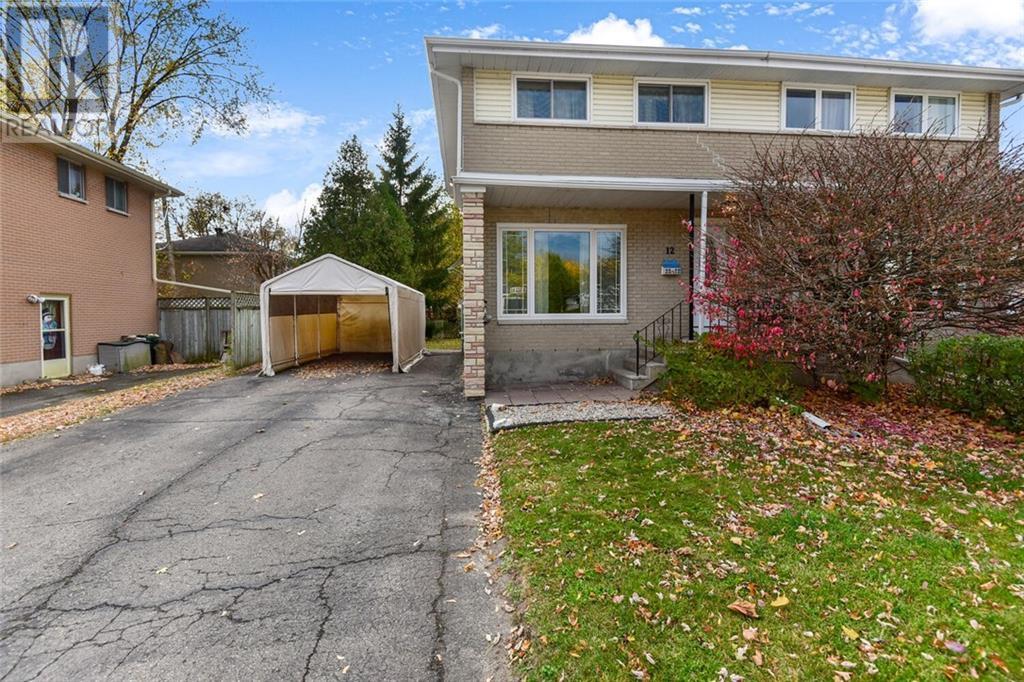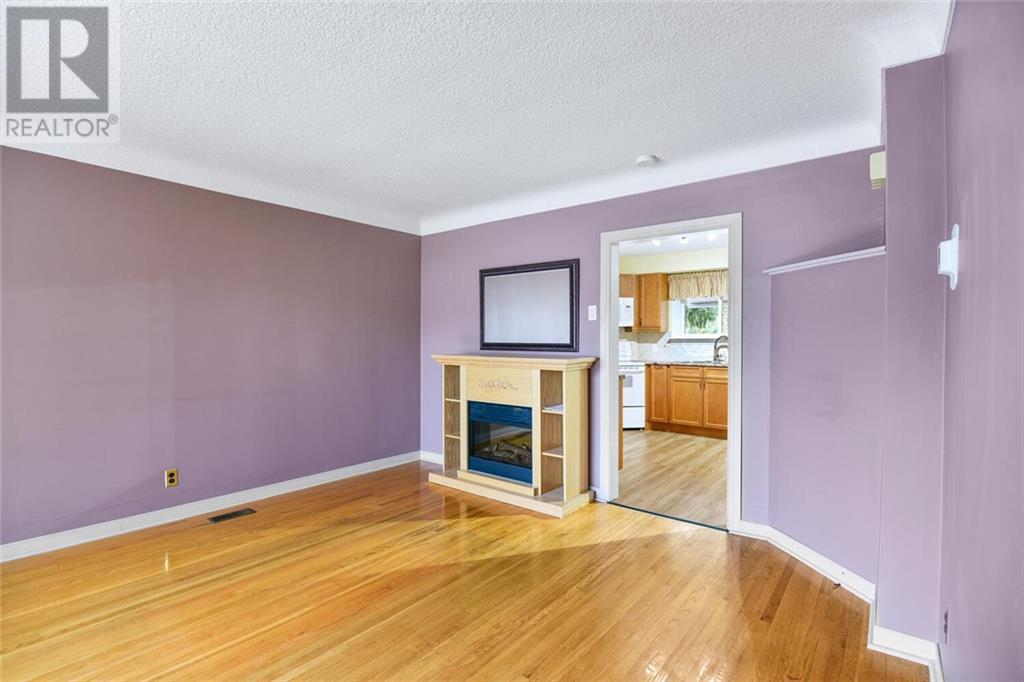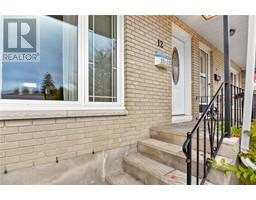3 Bedroom
1 Bathroom
Central Air Conditioning
Forced Air
$299,900
Now THIS is a great opportunity for the first time home owner, investor, or someone wanting to downsize. Ideally positioned near amenities and easy commutes (401), sits this lovely 3 bedroom, semi-detached home waiting for its new owner. The main floor offers well maintained hardwood flooring in the living room, which leads to a large eat in kitchen (redone 2000). The upper level hosts 3 bedrooms & 4 pc. bathroom. The lower level presents a semi-finished with a "TV room" or family room, laundry, utility-workshop area - there's additional living space in this dry area. The windows have all been replaced during the Seller's ownership. The roof is approx 10 years old, as are the forced air natural gas furnace and central A/C the same age. Schools, shopping, & public transit are a stone's throw away. The back yard is hedged in providing a private space for BBQ's, entertaining, or a play area. This is a freehold ownership - no condo fees! No conveyance of offers prior to Nov. 12 at 1 PM (id:47351)
Property Details
|
MLS® Number
|
1418809 |
|
Property Type
|
Single Family |
|
Neigbourhood
|
Brockville |
|
AmenitiesNearBy
|
Public Transit, Recreation Nearby, Shopping |
|
Easement
|
Unknown |
|
ParkingSpaceTotal
|
2 |
|
StorageType
|
Storage Shed |
Building
|
BathroomTotal
|
1 |
|
BedroomsAboveGround
|
3 |
|
BedroomsTotal
|
3 |
|
Appliances
|
Refrigerator, Dishwasher, Dryer, Hood Fan, Stove, Washer, Blinds |
|
BasementDevelopment
|
Partially Finished |
|
BasementType
|
Full (partially Finished) |
|
ConstructedDate
|
1961 |
|
ConstructionStyleAttachment
|
Semi-detached |
|
CoolingType
|
Central Air Conditioning |
|
ExteriorFinish
|
Brick |
|
FireProtection
|
Smoke Detectors |
|
Fixture
|
Drapes/window Coverings |
|
FlooringType
|
Wall-to-wall Carpet, Hardwood, Laminate |
|
FoundationType
|
Block |
|
HeatingFuel
|
Natural Gas |
|
HeatingType
|
Forced Air |
|
StoriesTotal
|
2 |
|
SizeExterior
|
1048 Sqft |
|
Type
|
House |
|
UtilityWater
|
Municipal Water |
Parking
Land
|
Acreage
|
No |
|
LandAmenities
|
Public Transit, Recreation Nearby, Shopping |
|
Sewer
|
Municipal Sewage System |
|
SizeDepth
|
89 Ft ,5 In |
|
SizeFrontage
|
36 Ft |
|
SizeIrregular
|
36 Ft X 89.41 Ft |
|
SizeTotalText
|
36 Ft X 89.41 Ft |
|
ZoningDescription
|
Residential |
Rooms
| Level |
Type |
Length |
Width |
Dimensions |
|
Second Level |
Primary Bedroom |
|
|
10'1" x 11'11" |
|
Second Level |
Bedroom |
|
|
7'4" x 14'1" |
|
Second Level |
Bedroom |
|
|
9'6" x 10'6" |
|
Second Level |
4pc Bathroom |
|
|
6'9" x 8'0" |
|
Lower Level |
Laundry Room |
|
|
16'10" x 12'2" |
|
Lower Level |
Family Room |
|
|
13'6" x 16'1" |
|
Main Level |
Kitchen |
|
|
17'1" x 12'2" |
|
Main Level |
Dining Room |
|
|
13'3" x 8'8" |
|
Main Level |
Living Room |
|
|
13'3" x 7'10" |
|
Main Level |
Foyer |
|
|
3'5" x 6'7" |
https://www.realtor.ca/real-estate/27616640/12-aldershot-avenue-brockville-brockville












































