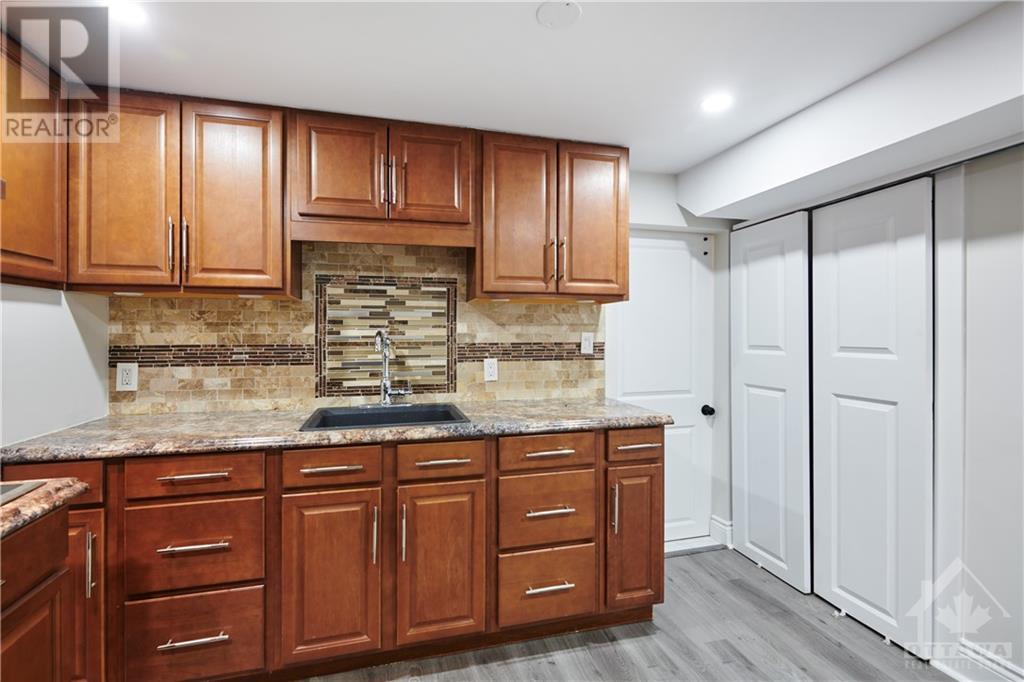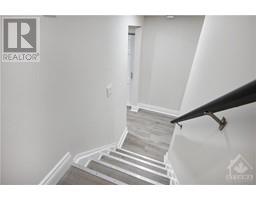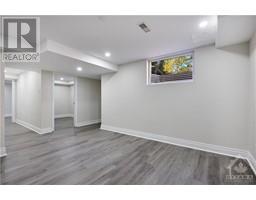2 Bedroom
1 Bathroom
Central Air Conditioning, Air Exchanger
Forced Air
$1,950 Monthly
For Rent: Brand New 2-Bedroom Suite with Separate Entrance in Barrhaven Discover this beautifully built, brand-new 2-bedroom suite perfect for small families or professionals! This bright & inviting unit offers a spacious layout with a full bath, dedicated laundry room, & a stylish kitchen equipped with modern finishes & plenty of storage. With its own private side entrance, enjoy both privacy & convenience in a thoughtfully designed space that feels like home. Located in a welcoming, family-friendly neighborhood, this suite is surrounded by essential amenities, including public transit, shopping centers, grocery stores, cafes, & local dining options. Outdoor enthusiasts will appreciate nearby parks, walking trails, & recreational facilities, making it easy to enjoy fresh air and exercise close to home. This suite provides a perfect blend of comfort, style, and accessibility. Don’t miss out on the chance to live in one of Barrhaven’s most desirable communities—schedule a viewing today! (id:47351)
Property Details
|
MLS® Number
|
1419058 |
|
Property Type
|
Single Family |
|
Neigbourhood
|
Barhaven East |
|
AmenitiesNearBy
|
Airport, Recreation, Public Transit |
|
CommunityFeatures
|
Family Oriented |
|
Features
|
Automatic Garage Door Opener |
|
ParkingSpaceTotal
|
3 |
Building
|
BathroomTotal
|
1 |
|
BedroomsBelowGround
|
2 |
|
BedroomsTotal
|
2 |
|
Amenities
|
Laundry - In Suite |
|
Appliances
|
Refrigerator, Dishwasher, Dryer, Hood Fan, Stove, Washer |
|
BasementDevelopment
|
Finished |
|
BasementType
|
Full (finished) |
|
ConstructedDate
|
1997 |
|
ConstructionStyleAttachment
|
Detached |
|
CoolingType
|
Central Air Conditioning, Air Exchanger |
|
ExteriorFinish
|
Brick, Siding |
|
FlooringType
|
Carpeted, Hardwood, Ceramic |
|
HeatingFuel
|
Natural Gas |
|
HeatingType
|
Forced Air |
|
StoriesTotal
|
2 |
|
Type
|
House |
|
UtilityWater
|
Municipal Water |
Parking
Land
|
Acreage
|
No |
|
LandAmenities
|
Airport, Recreation, Public Transit |
|
Sewer
|
Municipal Sewage System |
|
SizeIrregular
|
* Ft X * Ft |
|
SizeTotalText
|
* Ft X * Ft |
|
ZoningDescription
|
Residential |
Rooms
| Level |
Type |
Length |
Width |
Dimensions |
|
Basement |
Living Room/dining Room |
|
|
12'0" x 12'9" |
|
Basement |
Kitchen |
|
|
9'10" x 8'1" |
|
Basement |
3pc Bathroom |
|
|
Measurements not available |
|
Basement |
Bedroom |
|
|
14'6" x 9'8" |
|
Basement |
Bedroom |
|
|
11'10" x 7'4" |
|
Basement |
Laundry Room |
|
|
Measurements not available |
|
Basement |
Storage |
|
|
12'6" x 7'8" |
Utilities
https://www.realtor.ca/real-estate/27616396/308-stoneway-drive-unitb-ottawa-barhaven-east








































