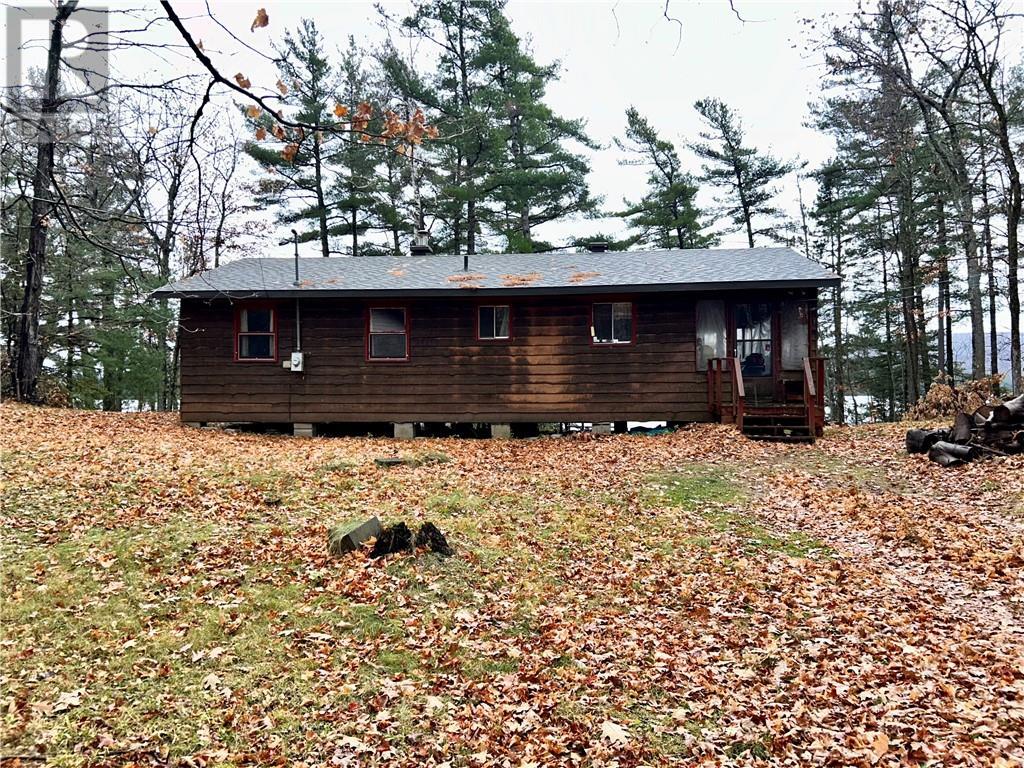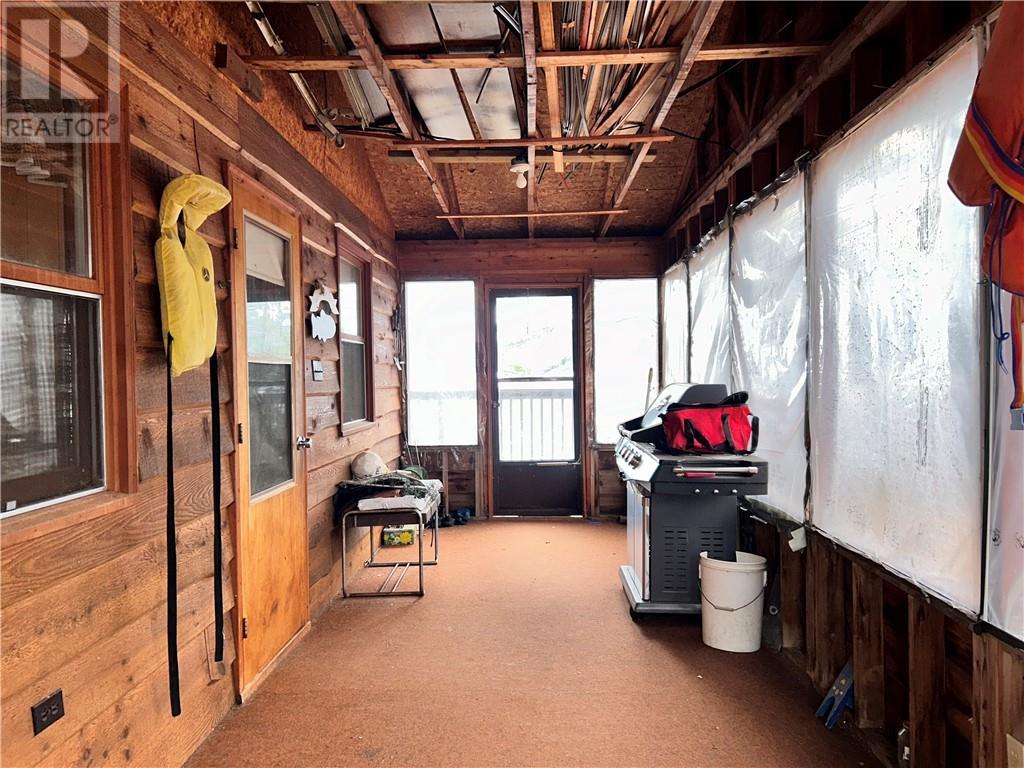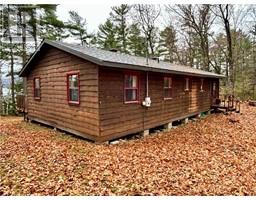$400,000Maintenance, Other, See Remarks, Parcel of Tied Land
$200 Yearly
Maintenance, Other, See Remarks, Parcel of Tied Land
$200 YearlyWelcome to your dream escape! This delightful 3-bedroom, 1-bathroom waterfront dwelling on pristine Lake Clear is just 15 minutes from Eganville, offering endless recreational activities. Step inside to a cozy living space perfect for family gatherings. The well-appointed kitchen opens to a spacious living area with stunning lake views. Set on a flat lot, this property is ideal for outdoor fun. A detached garage provides storage for your seasonal toys. Spend your days swimming, kayaking, or fishing, and explore nearby skiing and snowmobile trails in winter, plus golf courses and hiking paths in summer. Don’t miss this opportunity to embrace nature and outdoor adventure year-round. Contact us today to schedule a viewing! 24 Hour Irrevocable required on all Offers. Property & Chattels is being sold AS-IS, WHERE IS. (id:47351)
Property Details
| MLS® Number | 1418725 |
| Property Type | Single Family |
| Neigbourhood | Eganville |
| AmenitiesNearBy | Golf Nearby, Recreation Nearby, Ski Area, Water Nearby |
| Features | Recreational |
| ParkingSpaceTotal | 8 |
| Structure | Deck |
| WaterFrontType | Waterfront On Lake |
Building
| BathroomTotal | 1 |
| BedroomsAboveGround | 3 |
| BedroomsTotal | 3 |
| Amenities | Furnished |
| Appliances | Refrigerator, Stove, Washer |
| ArchitecturalStyle | Bungalow |
| BasementDevelopment | Not Applicable |
| BasementType | None (not Applicable) |
| ConstructedDate | 1978 |
| ConstructionStyleAttachment | Detached |
| CoolingType | None |
| ExteriorFinish | Siding, Wood |
| FireplacePresent | Yes |
| FireplaceTotal | 1 |
| FlooringType | Wall-to-wall Carpet, Hardwood, Linoleum |
| FoundationType | None |
| HeatingFuel | Electric |
| HeatingType | Baseboard Heaters |
| StoriesTotal | 1 |
| Type | House |
| UtilityWater | Lake/river Water Intake |
Parking
| Detached Garage |
Land
| Acreage | No |
| LandAmenities | Golf Nearby, Recreation Nearby, Ski Area, Water Nearby |
| Sewer | Septic System |
| SizeDepth | 236 Ft ,3 In |
| SizeFrontage | 190 Ft |
| SizeIrregular | 0.86 |
| SizeTotal | 0.86 Ac |
| SizeTotalText | 0.86 Ac |
| ZoningDescription | Lsr |
Rooms
| Level | Type | Length | Width | Dimensions |
|---|---|---|---|---|
| Main Level | Kitchen | 10'7" x 10'11" | ||
| Main Level | Living Room | 11'5" x 15'10" | ||
| Main Level | Dining Room | 11'5" x 10'5" | ||
| Main Level | Laundry Room | 4'0" x 4'11" | ||
| Main Level | Bedroom | 10'0" x 11'6" | ||
| Main Level | Bedroom | 9'11" x 11'0" | ||
| Main Level | Bedroom | 8'2" x 9'0" | ||
| Main Level | 3pc Bathroom | 4'11" x 7'0" |
https://www.realtor.ca/real-estate/27616484/1263-wittke-road-eganville-eganville
























































