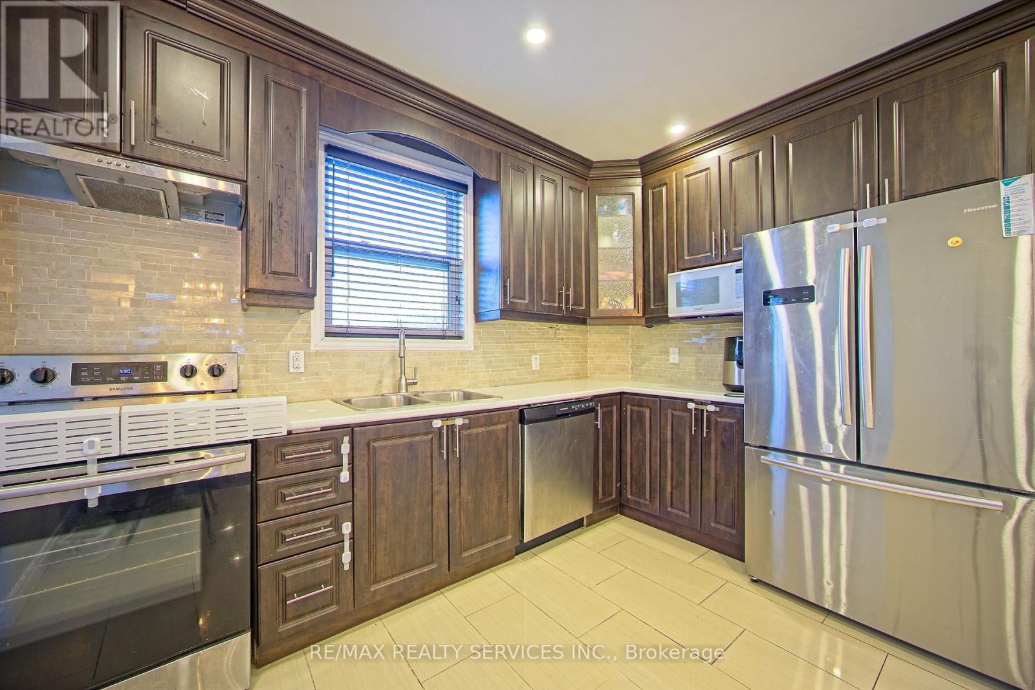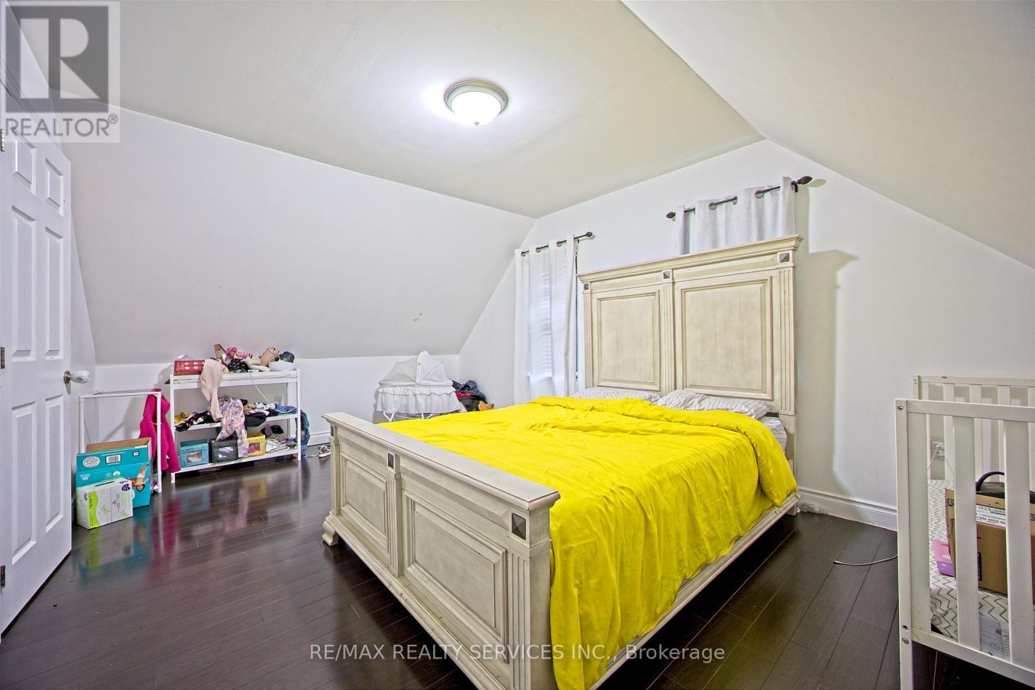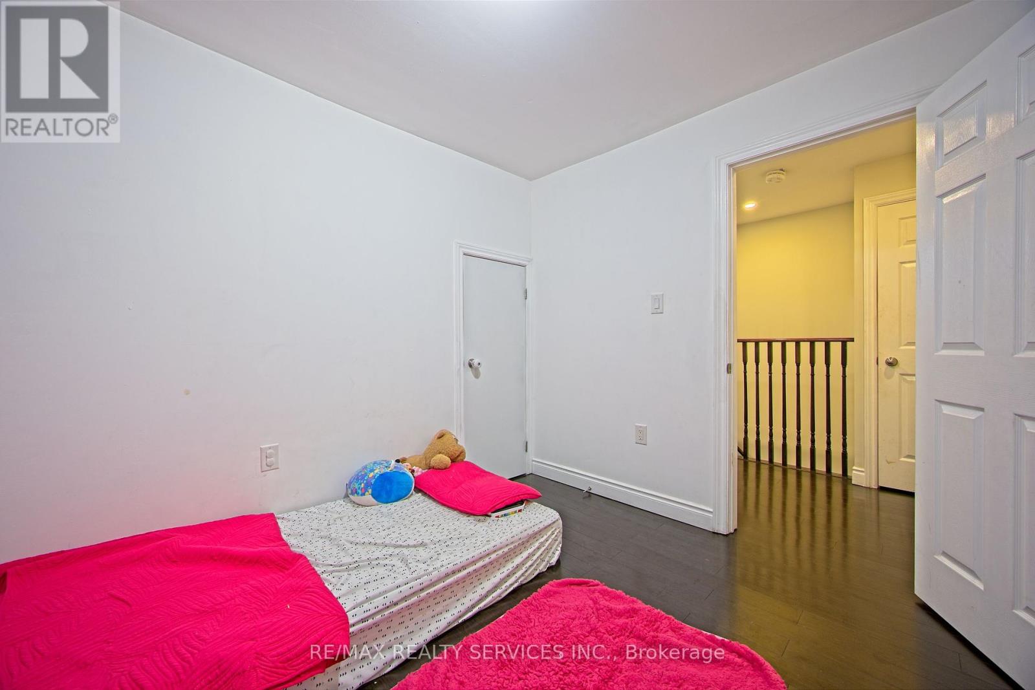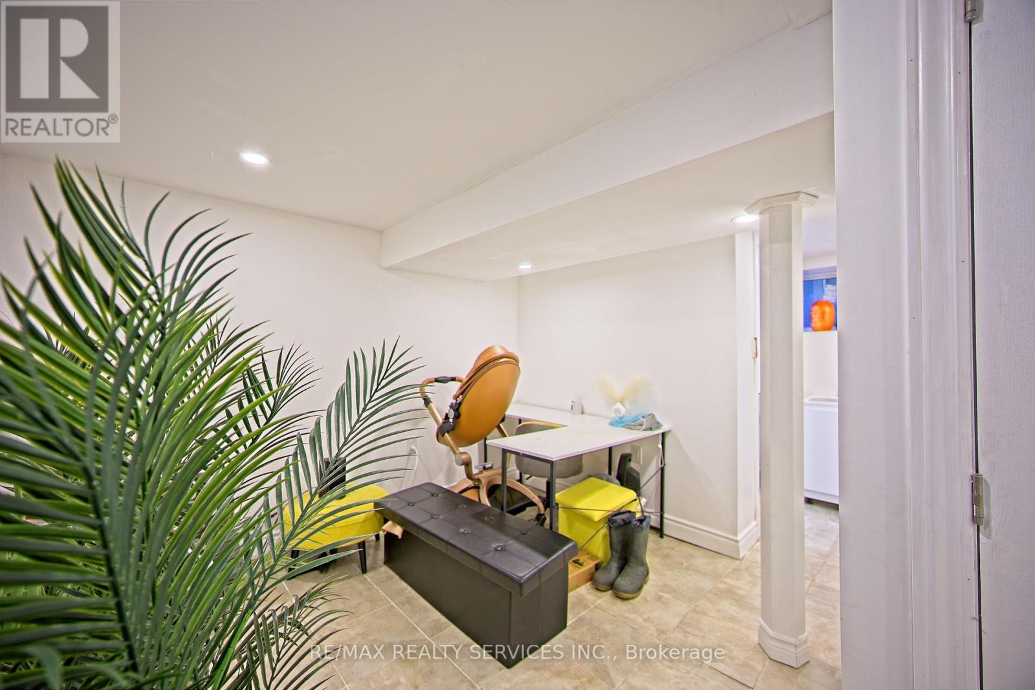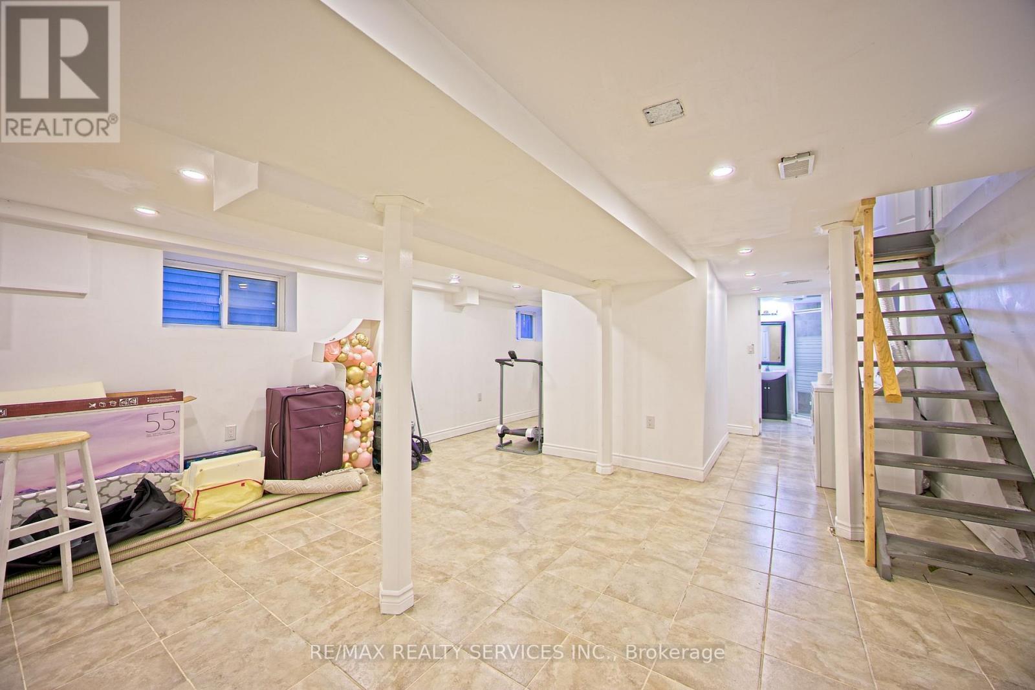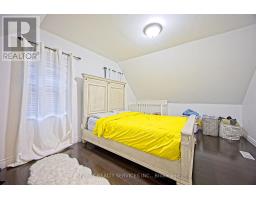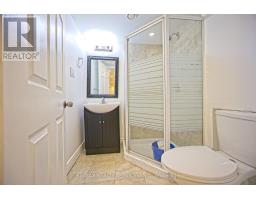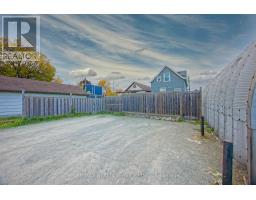3 Bedroom
3 Bathroom
Central Air Conditioning
Forced Air
$449,000
Stunning and fully upgraded 3-bedroom, 3-bathroom detached home, offering a bright and spacious layout. The open-concept main floor flows beautifully into a newly renovated kitchen. The home features a fully finished basement. The exterior has been meticulously updated with new fencing, concrete walkways, a newly built porch, and a large deck. The backyard and sides of the home are freshly sodded, and it includes gas hookups for both a BBQ and stove. Inside, the home is carpet-free, with new windows and doors, LED lighting throughout, and freshly painted walls.Ducts have been recently cleaned, and the property is close to all amenities. Truly a 10+++ home! Within 5-15 Mins from Hwy QEW, Hwy 403, Hospital, Hamilton GO Centre, Lake Area, Mohawk College, McMaster University, Airport, Schools & Parks **** EXTRAS **** Full Height Kitchen Cabinets With Crown Molding And Under Mount Cabinet Led Lights, Oak Staircase, High Ceilings On Main Floor, Potential To Add 2 Bedrooms In Basement. Roof has been replaced in 2023 and has Warranty till 2038 (id:47351)
Property Details
|
MLS® Number
|
X10406989 |
|
Property Type
|
Single Family |
|
Community Name
|
Crown Point |
|
AmenitiesNearBy
|
Place Of Worship, Public Transit, Schools |
|
ParkingSpaceTotal
|
2 |
Building
|
BathroomTotal
|
3 |
|
BedroomsAboveGround
|
3 |
|
BedroomsTotal
|
3 |
|
Appliances
|
Dryer, Range, Refrigerator, Stove, Washer |
|
BasementDevelopment
|
Finished |
|
BasementType
|
Full (finished) |
|
ConstructionStyleAttachment
|
Detached |
|
CoolingType
|
Central Air Conditioning |
|
ExteriorFinish
|
Aluminum Siding |
|
FlooringType
|
Laminate, Porcelain Tile, Ceramic |
|
FoundationType
|
Concrete |
|
HalfBathTotal
|
1 |
|
HeatingFuel
|
Natural Gas |
|
HeatingType
|
Forced Air |
|
StoriesTotal
|
2 |
|
Type
|
House |
|
UtilityWater
|
Municipal Water |
Land
|
Acreage
|
No |
|
FenceType
|
Fenced Yard |
|
LandAmenities
|
Place Of Worship, Public Transit, Schools |
|
Sewer
|
Sanitary Sewer |
|
SizeDepth
|
114 Ft |
|
SizeFrontage
|
25 Ft |
|
SizeIrregular
|
25 X 114 Ft |
|
SizeTotalText
|
25 X 114 Ft |
Rooms
| Level |
Type |
Length |
Width |
Dimensions |
|
Second Level |
Primary Bedroom |
5.41 m |
3.5 m |
5.41 m x 3.5 m |
|
Second Level |
Bedroom 2 |
2.79 m |
2.69 m |
2.79 m x 2.69 m |
|
Second Level |
Bedroom 3 |
3.42 m |
3.27 m |
3.42 m x 3.27 m |
|
Basement |
Recreational, Games Room |
10 m |
5.46 m |
10 m x 5.46 m |
|
Ground Level |
Living Room |
3.81 m |
3.27 m |
3.81 m x 3.27 m |
|
Ground Level |
Dining Room |
4.41 m |
3.5 m |
4.41 m x 3.5 m |
|
Ground Level |
Foyer |
3.96 m |
1.4 m |
3.96 m x 1.4 m |
|
Ground Level |
Kitchen |
3.65 m |
3.2 m |
3.65 m x 3.2 m |
https://www.realtor.ca/real-estate/27616089/78-martimas-avenue-hamilton-crown-point-crown-point












