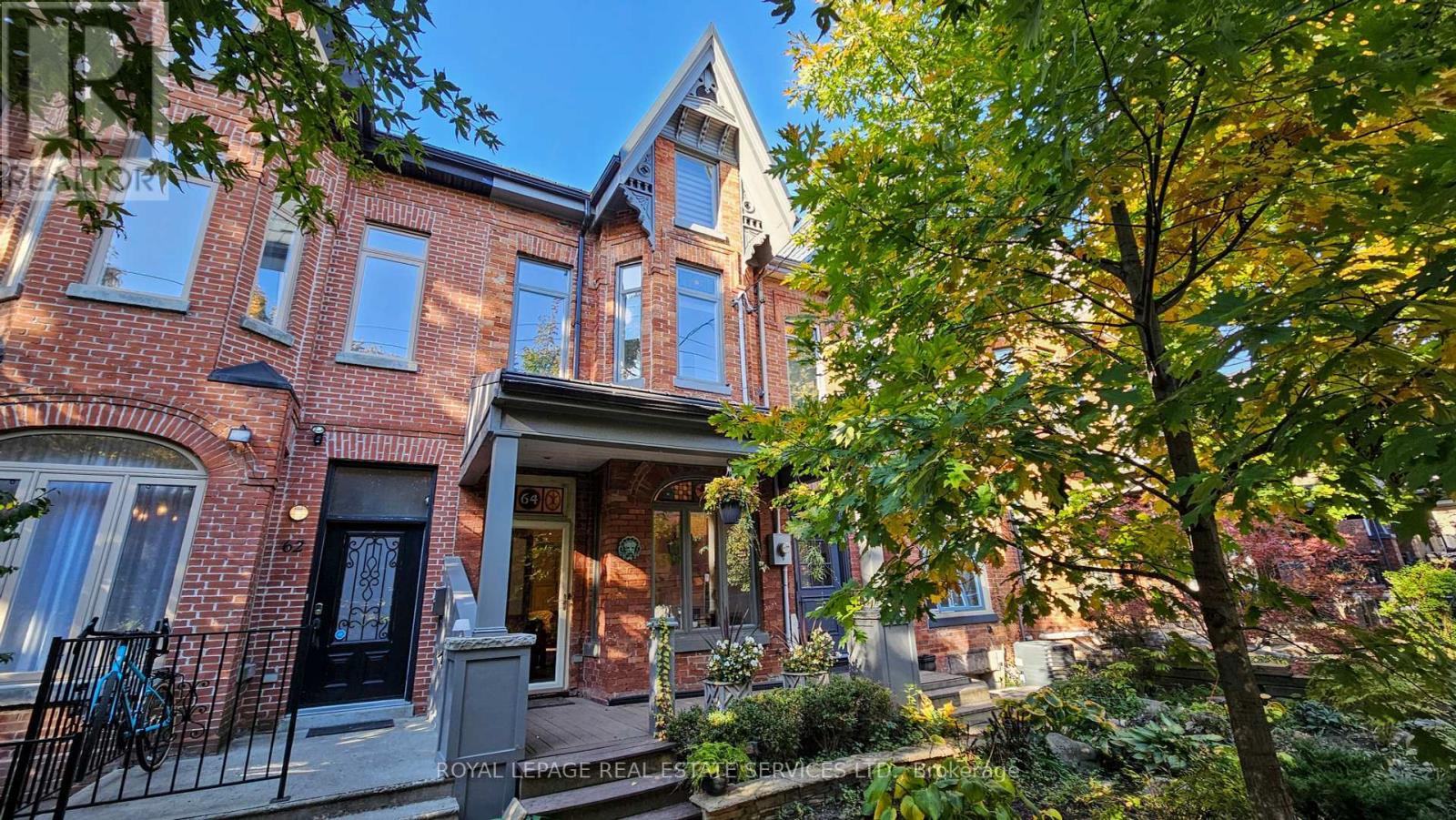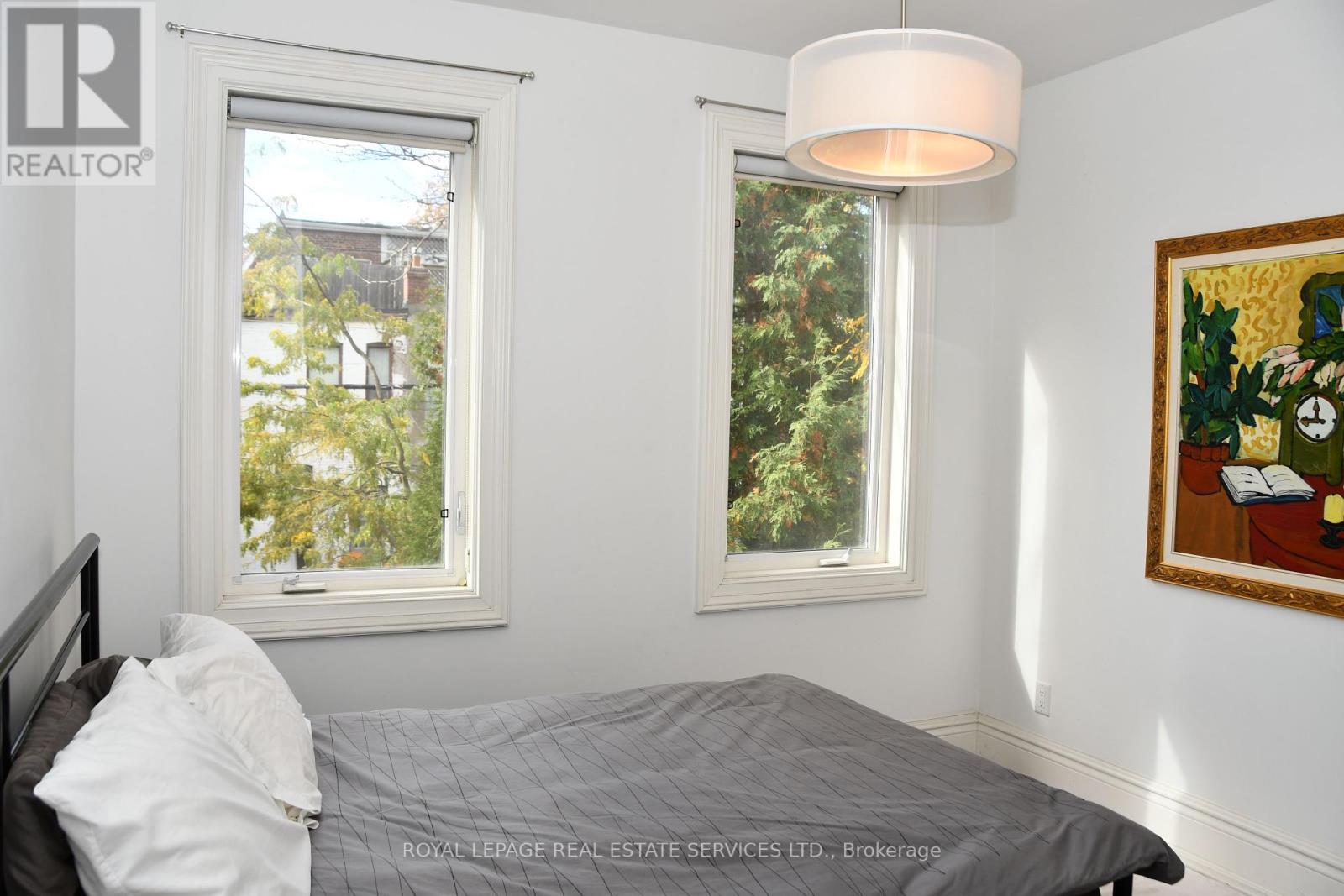5 Bedroom
5 Bathroom
Fireplace
Central Air Conditioning
Forced Air
$6,900 Monthly
Beautiful Furnished Harbord Village Victorian on a quiet street! Yesteryear charm on the exterior and fully modern interior. Elegant features inc. 10' Ceilings, Gas Fireplace, Crown Mouldings, Granite Kitchen Counters, Stained Glass, Chandeliers, Jacuzzi Tub and Hardwood Floors. The 3rd floor primary bedroom is an oasis of calm and includes 3-piece ensuite and walk out to a sunny west-facing deck. Easy, quick access to Kensington Market, U of T, downtown hospitals, and the financial district. Available for 6 months (January to June), with the possibility to extend. Perfect for corporate relocation, visiting academics or those carrying out a reno. (id:47351)
Property Details
|
MLS® Number
|
C10407050 |
|
Property Type
|
Single Family |
|
Community Name
|
University |
|
CommunicationType
|
High Speed Internet |
|
Features
|
Flat Site, Lane |
|
ParkingSpaceTotal
|
1 |
|
Structure
|
Deck |
Building
|
BathroomTotal
|
5 |
|
BedroomsAboveGround
|
4 |
|
BedroomsBelowGround
|
1 |
|
BedroomsTotal
|
5 |
|
Amenities
|
Fireplace(s) |
|
Appliances
|
Central Vacuum |
|
BasementDevelopment
|
Finished |
|
BasementType
|
Full (finished) |
|
ConstructionStyleAttachment
|
Attached |
|
CoolingType
|
Central Air Conditioning |
|
ExteriorFinish
|
Aluminum Siding, Brick |
|
FireProtection
|
Smoke Detectors |
|
FireplacePresent
|
Yes |
|
FlooringType
|
Hardwood, Marble |
|
HalfBathTotal
|
1 |
|
HeatingFuel
|
Natural Gas |
|
HeatingType
|
Forced Air |
|
StoriesTotal
|
3 |
|
Type
|
Row / Townhouse |
|
UtilityWater
|
Municipal Water |
Land
|
Acreage
|
No |
|
Sewer
|
Sanitary Sewer |
|
SizeDepth
|
90 Ft |
|
SizeFrontage
|
16 Ft |
|
SizeIrregular
|
16 X 90 Ft |
|
SizeTotalText
|
16 X 90 Ft |
Rooms
| Level |
Type |
Length |
Width |
Dimensions |
|
Second Level |
Bedroom |
4.1 m |
4 m |
4.1 m x 4 m |
|
Second Level |
Bedroom 2 |
3.07 m |
2.7 m |
3.07 m x 2.7 m |
|
Second Level |
Bedroom 3 |
3.2 m |
3 m |
3.2 m x 3 m |
|
Third Level |
Primary Bedroom |
5.1 m |
4 m |
5.1 m x 4 m |
|
Third Level |
Sitting Room |
4.45 m |
3.75 m |
4.45 m x 3.75 m |
|
Lower Level |
Recreational, Games Room |
10 m |
2.95 m |
10 m x 2.95 m |
|
Lower Level |
Bedroom 4 |
4.45 m |
3.5 m |
4.45 m x 3.5 m |
|
Main Level |
Living Room |
9.75 m |
4.65 m |
9.75 m x 4.65 m |
|
Main Level |
Dining Room |
9.75 m |
4.65 m |
9.75 m x 4.65 m |
|
Main Level |
Kitchen |
5.2 m |
3.2 m |
5.2 m x 3.2 m |
https://www.realtor.ca/real-estate/27616207/64-robert-street-toronto-university-university






























