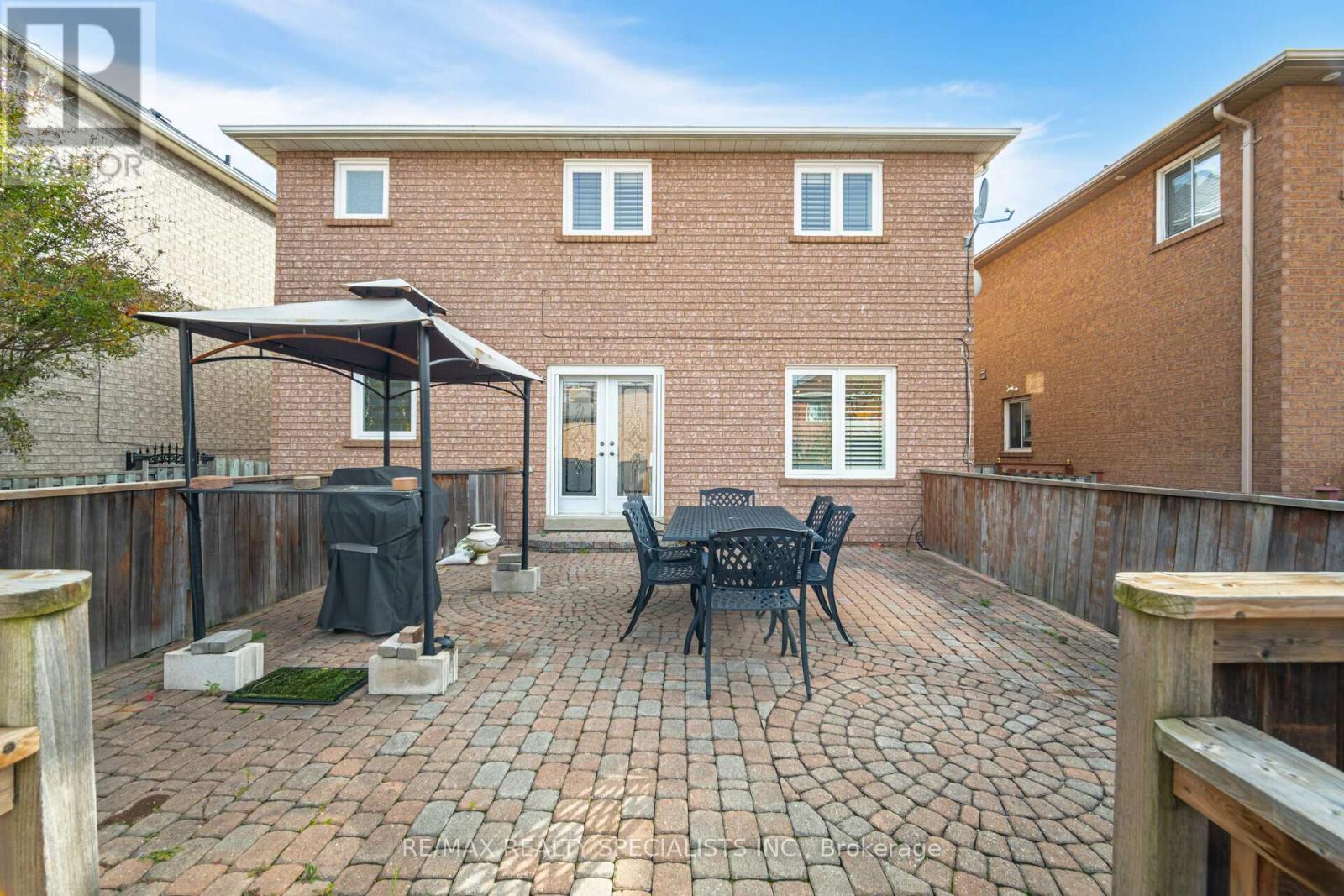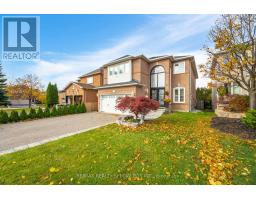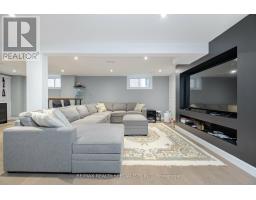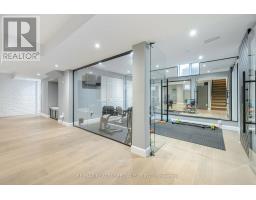4 Bedroom
4 Bathroom
Fireplace
Central Air Conditioning
Forced Air
$1,488,800
Prepare to be amazed by this incredible, fully renovated home in East Credit! Featuring 4 Large Bedrooms And 4 Bathrooms Boasting Over 3,500 square feet of beautifully designed living space. This home showcases hardwood flooring throughout, An elegant oak staircase with wrought iron pickets, A Main Floor Laundry/Mudroom With Access To The Garage. The Heart of the Home Features a spacious eat-in kitchen featuring quartz countertops, an undermount sink, a stylish backsplash, and a large center island that overlooks the cozy family room. The primary bedroom offers a luxurious 4-piece ensuite and a spacious walk-in closet. The stylish and inviting basement is a must-see, featuring a stunning faux brick accent wall that adds warmth and character to the space, a fully equipped wet bar perfect for hosting gatherings or enjoying a quiet drink, a modern 3-piece bathroom, And A dedicated home gym that is separated from the rest of the basement by a glass wall, which keeps the space visually connected but physically separated. Just Too Many Upgrades To List! Over 200K In Renovations. A MUST SEE! DON'T MISS OUT! Driveway/Veranda (2019), Wood Fencing And Landscaping (2021), Basement Renovation/Waterproofing (2021), Main Floor/Staircase/2ndFloor Bathroom Reno (2022), A/C (2020) **** EXTRAS **** Easy Access To Highway 403/401 and QEW, Steps To Shopping, Library, Grocery store, Restaurants, Parks, Britania Shopping Centre, Top-rated Schools, And public transportation (id:47351)
Property Details
|
MLS® Number
|
W10406956 |
|
Property Type
|
Single Family |
|
Community Name
|
East Credit |
|
AmenitiesNearBy
|
Park, Public Transit, Schools |
|
CommunityFeatures
|
School Bus |
|
Features
|
Lighting, Carpet Free |
|
ParkingSpaceTotal
|
6 |
Building
|
BathroomTotal
|
4 |
|
BedroomsAboveGround
|
4 |
|
BedroomsTotal
|
4 |
|
Appliances
|
Garage Door Opener Remote(s), Dishwasher, Dryer, Refrigerator, Stove, Washer |
|
BasementDevelopment
|
Finished |
|
BasementFeatures
|
Separate Entrance |
|
BasementType
|
N/a (finished) |
|
ConstructionStyleAttachment
|
Detached |
|
CoolingType
|
Central Air Conditioning |
|
ExteriorFinish
|
Brick |
|
FireplacePresent
|
Yes |
|
FireplaceType
|
Insert |
|
FlooringType
|
Hardwood, Ceramic |
|
FoundationType
|
Poured Concrete |
|
HalfBathTotal
|
1 |
|
HeatingFuel
|
Natural Gas |
|
HeatingType
|
Forced Air |
|
StoriesTotal
|
2 |
|
Type
|
House |
|
UtilityWater
|
Municipal Water |
Parking
Land
|
Acreage
|
No |
|
LandAmenities
|
Park, Public Transit, Schools |
|
Sewer
|
Sanitary Sewer |
|
SizeDepth
|
109 Ft ,10 In |
|
SizeFrontage
|
39 Ft ,4 In |
|
SizeIrregular
|
39.37 X 109.91 Ft |
|
SizeTotalText
|
39.37 X 109.91 Ft |
|
ZoningDescription
|
Residential |
Rooms
| Level |
Type |
Length |
Width |
Dimensions |
|
Second Level |
Primary Bedroom |
6.241 m |
4.267 m |
6.241 m x 4.267 m |
|
Second Level |
Bedroom 2 |
5.121 m |
4.07 m |
5.121 m x 4.07 m |
|
Second Level |
Bedroom 3 |
5.295 m |
3.107 m |
5.295 m x 3.107 m |
|
Second Level |
Bedroom 4 |
3.242 m |
3.034 m |
3.242 m x 3.034 m |
|
Basement |
Exercise Room |
4.342 m |
2.84 m |
4.342 m x 2.84 m |
|
Basement |
Recreational, Games Room |
8.937 m |
5.897 m |
8.937 m x 5.897 m |
|
Main Level |
Living Room |
7.316 m |
3.04 m |
7.316 m x 3.04 m |
|
Main Level |
Family Room |
5.136 m |
3.019 m |
5.136 m x 3.019 m |
|
Main Level |
Dining Room |
7.316 m |
3.04 m |
7.316 m x 3.04 m |
|
Main Level |
Kitchen |
3.222 m |
3.637 m |
3.222 m x 3.637 m |
|
Main Level |
Eating Area |
2.667 m |
3.637 m |
2.667 m x 3.637 m |
|
Main Level |
Laundry Room |
3.234 m |
1.66 m |
3.234 m x 1.66 m |
https://www.realtor.ca/real-estate/27616004/850-mantle-crescent-mississauga-east-credit-east-credit
















































































