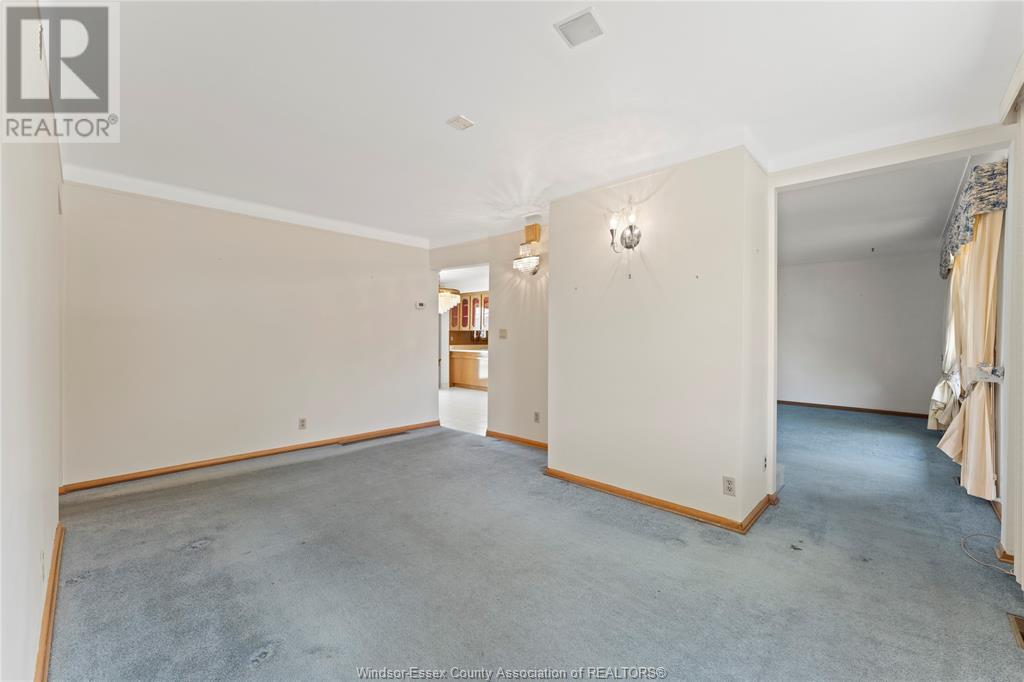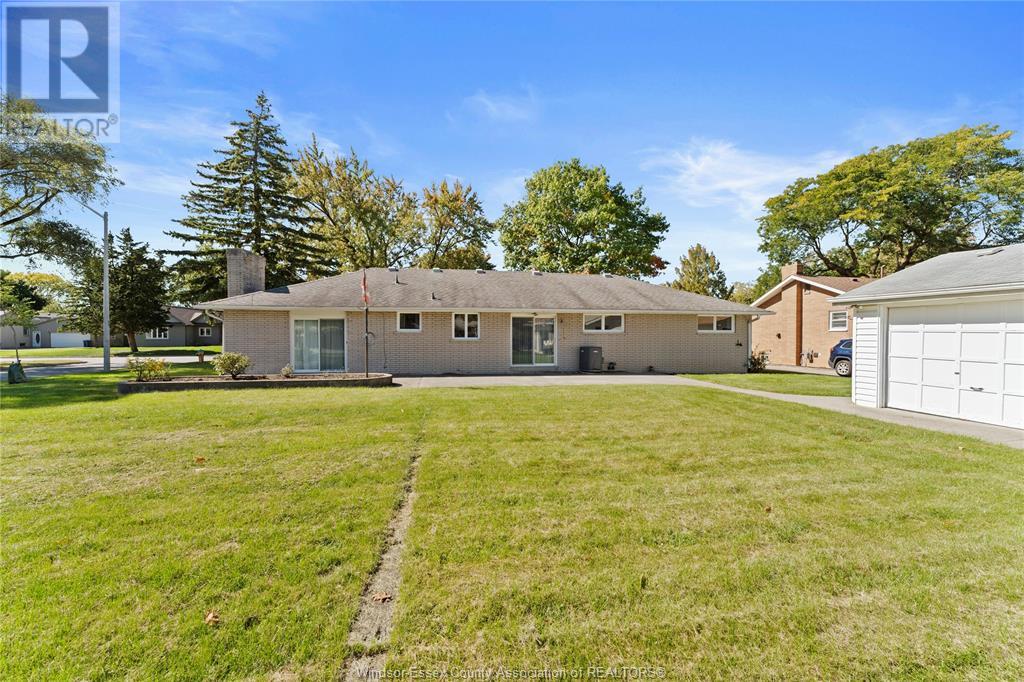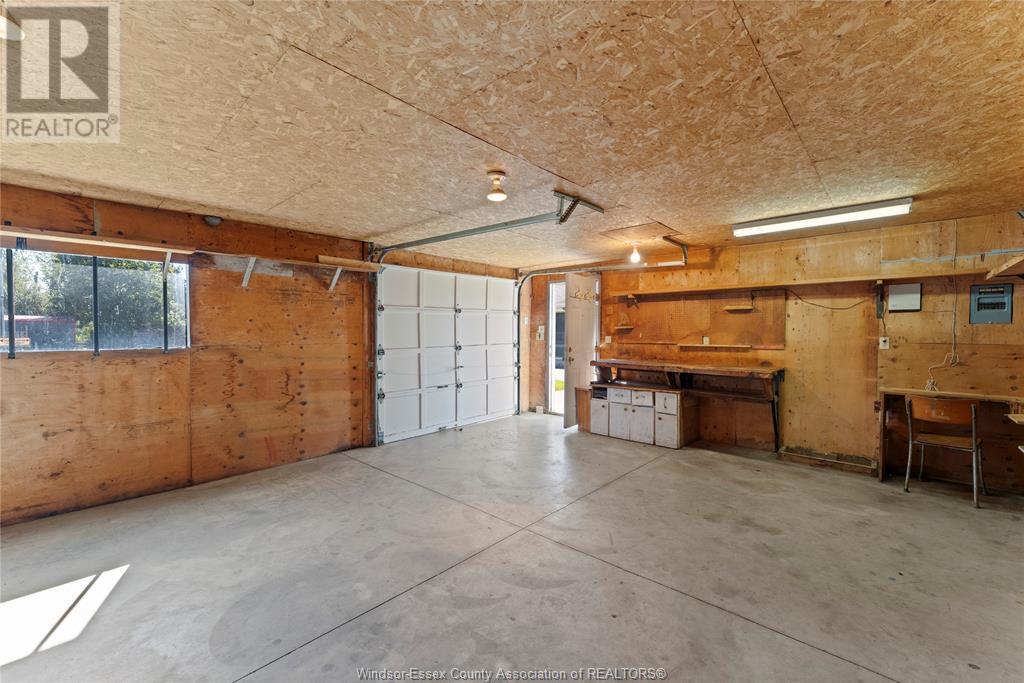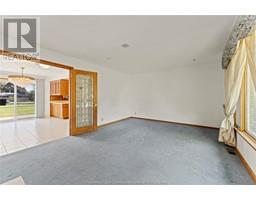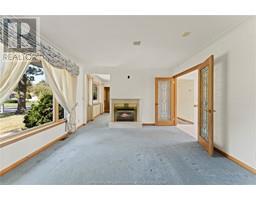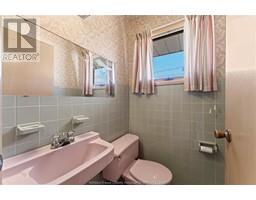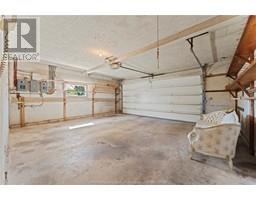4 Bedroom
2 Bathroom
Ranch
Central Air Conditioning
Forced Air
Landscaped
$585,000
GREAT EAST SIDE NEIGHBOURHOOD, WITH OVERSIZED LOT, 2 GARAGES ATTACHED 2 CAR PLUS DETACHED 1.5 CAR. 3-4 BEDROOMS. MAIN FLOOR FAMILY ROOM WITH GAS FIREPLACE, ALSO 2ND GAS FIREPLACE IN LIVING ROOM. 2 SETS OF PATIO DOORS. THIS HOME IS ALL MAIN FLOOR PLASTER. BEAUTIFUL CUSTOM BAR WITH SINK IN LOWER LEVEL. CEMENT PATIO AND MORE ON CORNER LOT. ROOF APPROXIMATELY 12 YRS OLD, AC - 2015, 2ND GARAGE IS 18 X 22 FT. THIS HOME IS A GOOD SIZED RANCH WITH MAIN FLOOR FAMILY ROOM. EXCELLENT FOR A GROWING FAMILY. (id:47351)
Property Details
|
MLS® Number
|
24026964 |
|
Property Type
|
Single Family |
|
Features
|
Concrete Driveway, Front Driveway |
Building
|
BathroomTotal
|
2 |
|
BedroomsAboveGround
|
3 |
|
BedroomsBelowGround
|
1 |
|
BedroomsTotal
|
4 |
|
Appliances
|
Refrigerator, Stove |
|
ArchitecturalStyle
|
Ranch |
|
ConstructedDate
|
1965 |
|
ConstructionStyleAttachment
|
Detached |
|
CoolingType
|
Central Air Conditioning |
|
ExteriorFinish
|
Brick |
|
FlooringType
|
Carpeted |
|
FoundationType
|
Block |
|
HalfBathTotal
|
1 |
|
HeatingFuel
|
Natural Gas |
|
HeatingType
|
Forced Air |
|
StoriesTotal
|
1 |
|
Type
|
House |
Parking
Land
|
Acreage
|
No |
|
LandscapeFeatures
|
Landscaped |
|
SizeIrregular
|
80.81x112.44 |
|
SizeTotalText
|
80.81x112.44 |
|
ZoningDescription
|
Res |
Rooms
| Level |
Type |
Length |
Width |
Dimensions |
|
Lower Level |
2pc Bathroom |
|
|
Measurements not available |
|
Lower Level |
Games Room |
|
|
Measurements not available |
|
Lower Level |
Workshop |
|
|
Measurements not available |
|
Lower Level |
Storage |
|
|
Measurements not available |
|
Lower Level |
Bedroom |
|
|
Measurements not available |
|
Lower Level |
Recreation Room |
|
|
Measurements not available |
|
Main Level |
2pc Bathroom |
|
|
Measurements not available |
|
Main Level |
4pc Bathroom |
|
|
Measurements not available |
|
Main Level |
Bedroom |
|
|
Measurements not available |
|
Main Level |
Bedroom |
|
|
Measurements not available |
|
Main Level |
Primary Bedroom |
|
|
Measurements not available |
|
Main Level |
Foyer |
|
|
Measurements not available |
|
Main Level |
Kitchen/dining Room |
|
|
Measurements not available |
|
Main Level |
Family Room/fireplace |
|
|
Measurements not available |
|
Main Level |
Living Room |
|
|
Measurements not available |
https://www.realtor.ca/real-estate/27615053/2644-princess-windsor


