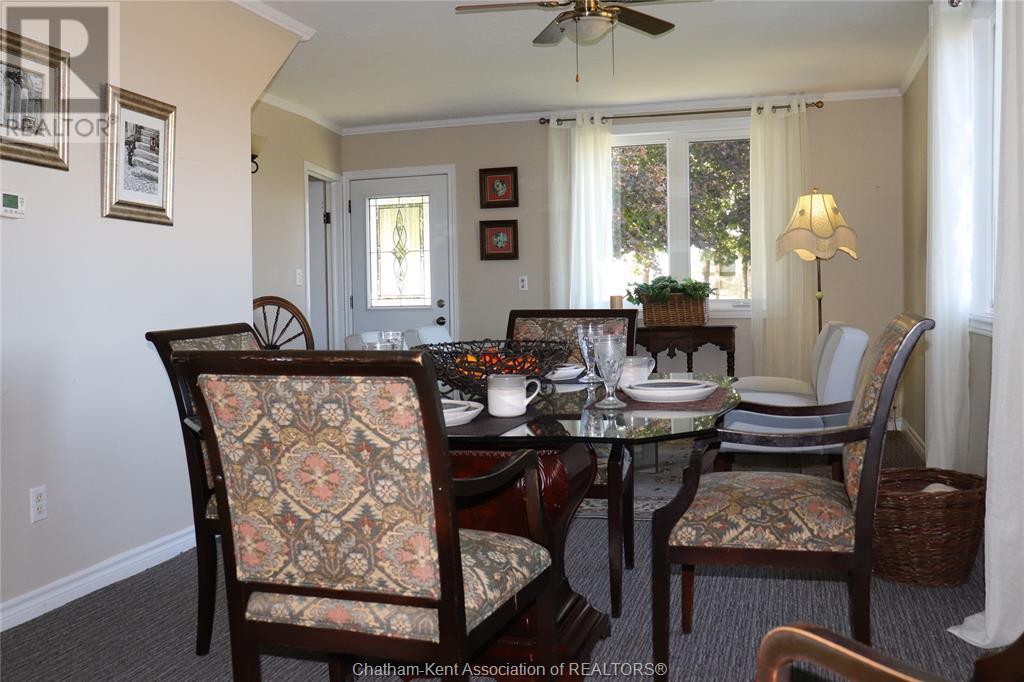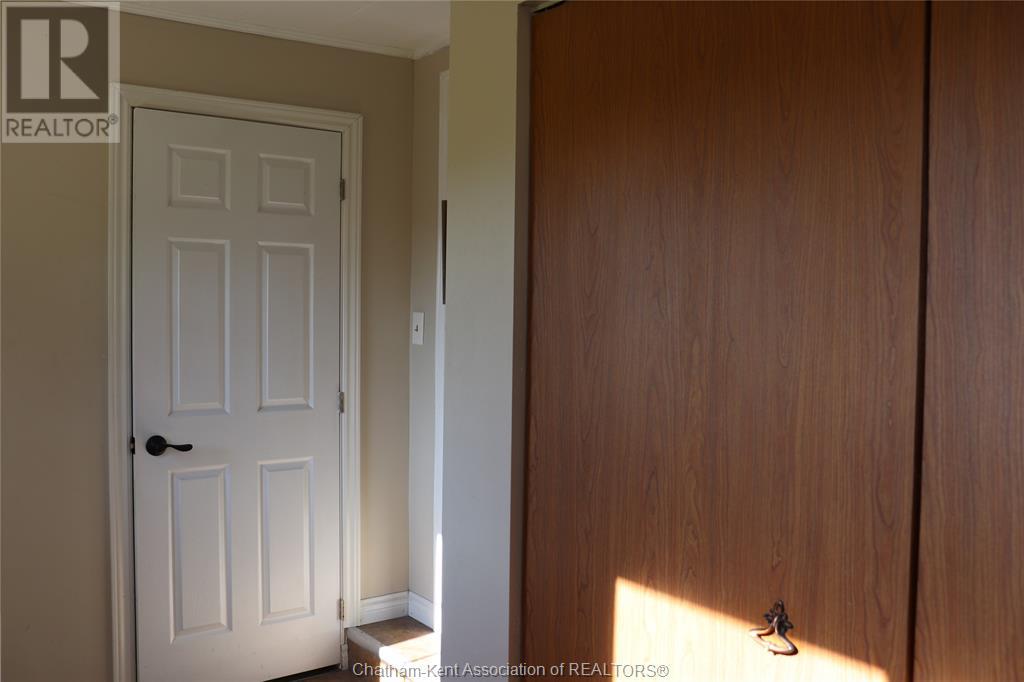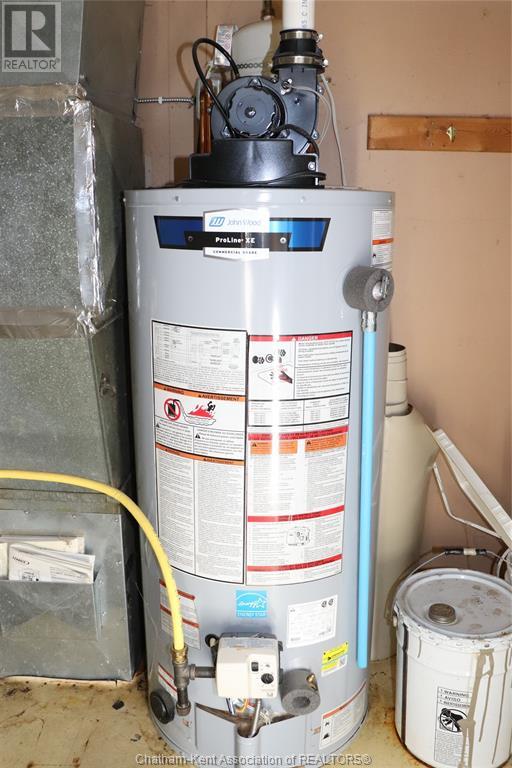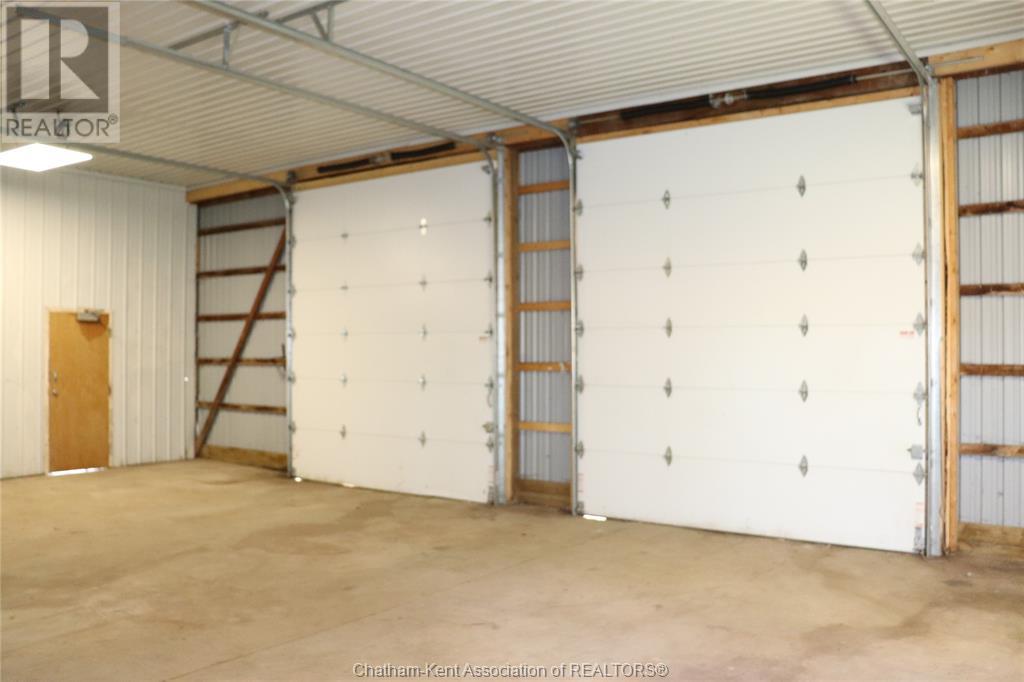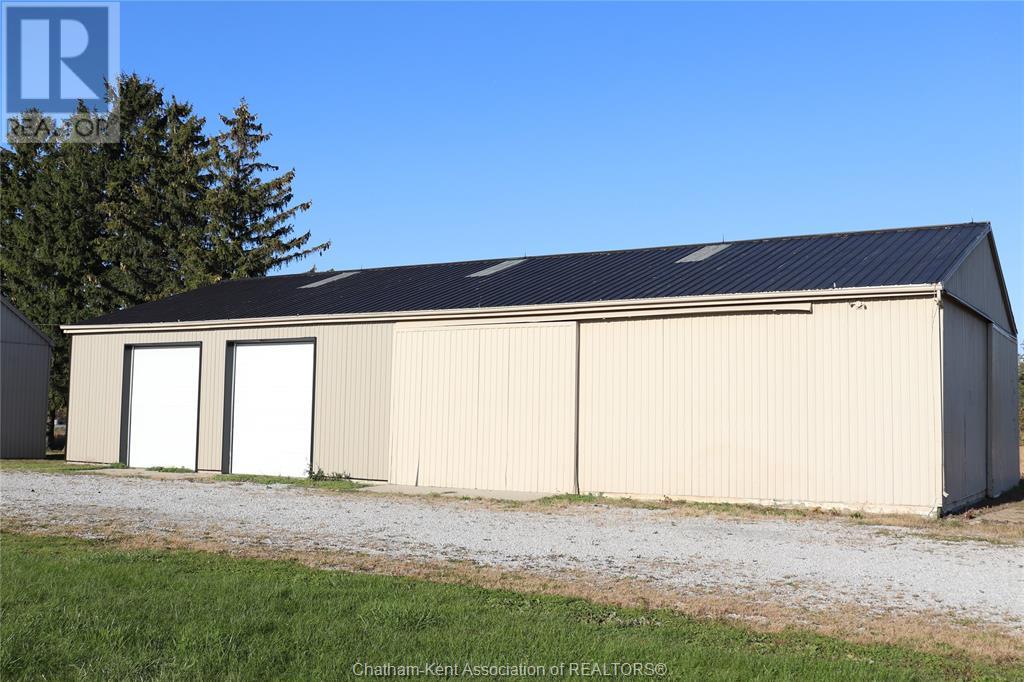3 Bedroom
1 Bathroom
Central Air Conditioning
Forced Air, Furnace
Acreage
$495,900
Are you ready to escape the city and take the short drive out to 7776 Eighth Line just 5 minutes south of Chatham? This 1.425 acre property with 3 outbuildings awaits you. The 3 bedroom former farm home has been updated to include HVAC , thermal windows, new appliances and steel roof awaiting a new family. The large bright kitchen has plenty of cabinets and eating area. There is a separate dining area and living room. Nice side entrance foyer and storage for your outdoor gear. Oversize 4 pc bath has laundry area. All bedrooms are large. All rooms are abundant of natural light. The all steel roof and siding outbuildings include a former grainary at 16 x 24', 24 x 40' with 2 garage doors, and a 40 x 80' with half of building partial insulated to complete your hobby needs. The soil is ideal for home vegetable and flower gardening. This property is only one(1) minute to the 401 Highway on/off ramp. Make your appointment today to view this awesome property. (id:47351)
Property Details
|
MLS® Number
|
24024848 |
|
Property Type
|
Single Family |
|
Features
|
Double Width Or More Driveway, Gravel Driveway |
Building
|
BathroomTotal
|
1 |
|
BedroomsAboveGround
|
3 |
|
BedroomsTotal
|
3 |
|
Appliances
|
Refrigerator, Stove |
|
ConstructedDate
|
1930 |
|
CoolingType
|
Central Air Conditioning |
|
ExteriorFinish
|
Aluminum/vinyl |
|
FlooringType
|
Carpeted, Cushion/lino/vinyl |
|
FoundationType
|
Concrete |
|
HeatingFuel
|
Natural Gas |
|
HeatingType
|
Forced Air, Furnace |
|
StoriesTotal
|
2 |
|
Type
|
House |
Parking
Land
|
Acreage
|
Yes |
|
Sewer
|
Septic System |
|
SizeIrregular
|
158.61x391.49 |
|
SizeTotalText
|
158.61x391.49|1 - 3 Acres |
|
ZoningDescription
|
A-1 |
Rooms
| Level |
Type |
Length |
Width |
Dimensions |
|
Second Level |
Bedroom |
11 ft ,3 in |
|
11 ft ,3 in x Measurements not available |
|
Second Level |
Bedroom |
11 ft ,3 in |
|
11 ft ,3 in x Measurements not available |
|
Main Level |
Utility Room |
5 ft ,2 in |
|
5 ft ,2 in x Measurements not available |
|
Main Level |
4pc Bathroom |
8 ft ,2 in |
|
8 ft ,2 in x Measurements not available |
|
Main Level |
Bedroom |
11 ft ,2 in |
13 ft ,4 in |
11 ft ,2 in x 13 ft ,4 in |
|
Main Level |
Living Room |
10 ft ,5 in |
|
10 ft ,5 in x Measurements not available |
|
Main Level |
Dining Room |
10 ft ,5 in |
|
10 ft ,5 in x Measurements not available |
|
Main Level |
Kitchen |
11 ft ,1 in |
17 ft ,9 in |
11 ft ,1 in x 17 ft ,9 in |
|
Main Level |
Foyer |
5 ft ,3 in |
|
5 ft ,3 in x Measurements not available |
https://www.realtor.ca/real-estate/27562704/7776-eighth-line-chatham






