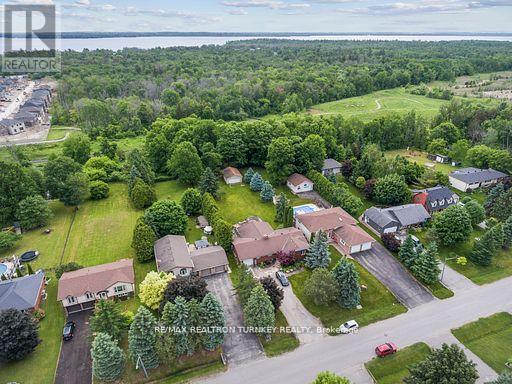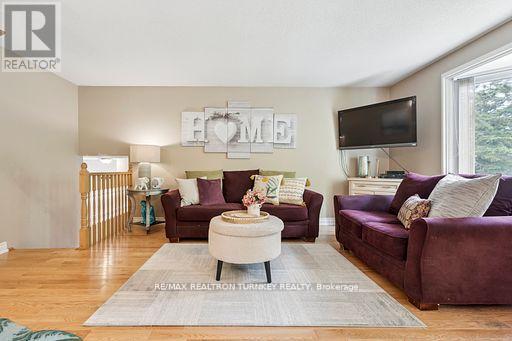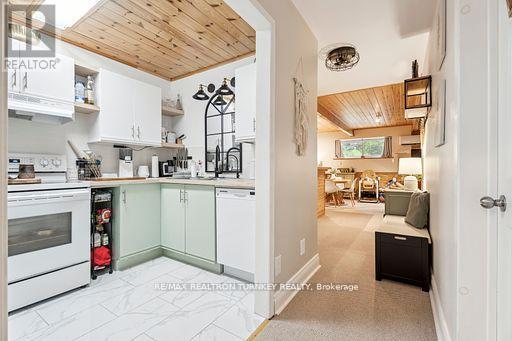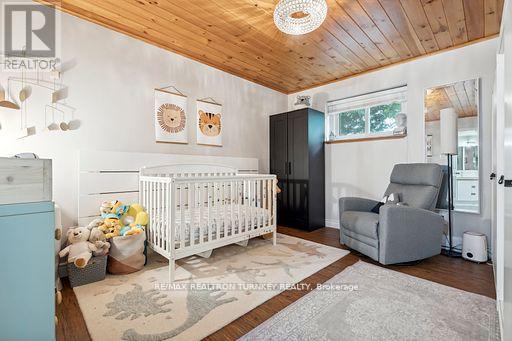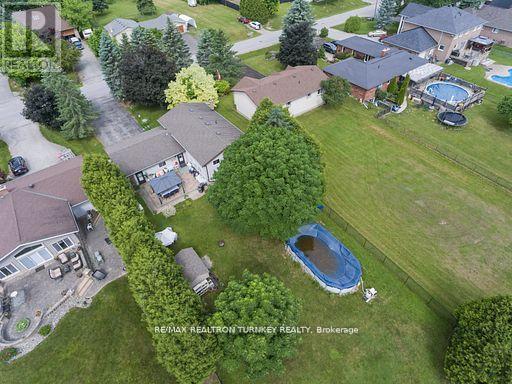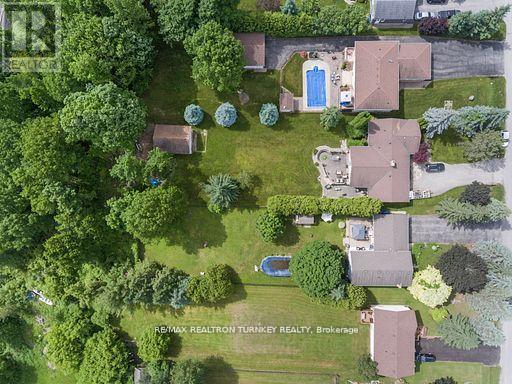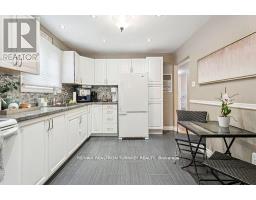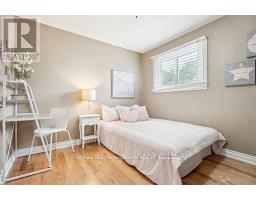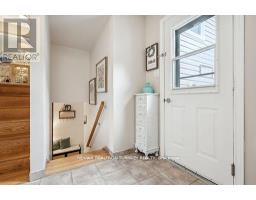5 Bedroom
2 Bathroom
Raised Bungalow
Fireplace
Above Ground Pool
Wall Unit
Heat Pump
$999,999
Welcome to your ideal oasis in Lefroy, Innisfil! This charming 3-bedroom, 2-bathroom raised bungalow sits on a sprawling 0.49-acre lot bathed in natural sunlight and privacy! Boasting a spacious 2-car garage with room for 8 vehicles on the driveway, it offers ample space for families or the potential to generate income with a second basement suite! Nestled in a family-friendly neighbourhood on a quiet court in Innisfil's sought-after Lefroy community, the home welcomes you with a beautifully stone interlocked front patio and lush gardens, creating stunning curb appeal. Inside, oversized windows illuminate three spacious bedrooms conveniently located on one level. The open concept living and dining area provides a seamless flow for daily living and entertaining. The newly finished basement features a separate entrance and an in-law suite complete with a second kitchen, hallway, family room with Berber carpeting, two additional bedrooms, a luxurious 5-piece bath, and a bar area. Outside, mature trees offer privacy for the above ground pool! Surrounded by serene green spaces, this home is a must-see. Conveniently located near Yonge Street, Highway 400, Lake Simcoe, Marina, Friday Harbour, Shops & Dining, this property offers both tranquility and accessibility. Don't miss out on this exceptional opportunity and schedule your viewing today! (id:47351)
Property Details
|
MLS® Number
|
N10289859 |
|
Property Type
|
Single Family |
|
Community Name
|
Lefroy |
|
AmenitiesNearBy
|
Beach, Park, Schools |
|
Features
|
In-law Suite |
|
ParkingSpaceTotal
|
10 |
|
PoolType
|
Above Ground Pool |
|
Structure
|
Shed |
Building
|
BathroomTotal
|
2 |
|
BedroomsAboveGround
|
3 |
|
BedroomsBelowGround
|
2 |
|
BedroomsTotal
|
5 |
|
Amenities
|
Fireplace(s) |
|
Appliances
|
Dryer, Microwave, Refrigerator, Stove, Washer |
|
ArchitecturalStyle
|
Raised Bungalow |
|
BasementDevelopment
|
Finished |
|
BasementFeatures
|
Separate Entrance |
|
BasementType
|
N/a (finished) |
|
ConstructionStyleAttachment
|
Detached |
|
CoolingType
|
Wall Unit |
|
ExteriorFinish
|
Brick, Vinyl Siding |
|
FireplacePresent
|
Yes |
|
FireplaceTotal
|
2 |
|
FireplaceType
|
Woodstove |
|
FlooringType
|
Tile, Hardwood, Carpeted, Vinyl |
|
FoundationType
|
Block |
|
HeatingFuel
|
Electric |
|
HeatingType
|
Heat Pump |
|
StoriesTotal
|
1 |
|
Type
|
House |
Parking
Land
|
Acreage
|
No |
|
FenceType
|
Fenced Yard |
|
LandAmenities
|
Beach, Park, Schools |
|
Sewer
|
Sanitary Sewer |
|
SizeDepth
|
294 Ft ,6 In |
|
SizeFrontage
|
72 Ft ,2 In |
|
SizeIrregular
|
72.18 X 294.51 Ft |
|
SizeTotalText
|
72.18 X 294.51 Ft |
|
ZoningDescription
|
R1 |
Rooms
| Level |
Type |
Length |
Width |
Dimensions |
|
Lower Level |
Laundry Room |
3.33 m |
2.67 m |
3.33 m x 2.67 m |
|
Lower Level |
Kitchen |
2.16 m |
3.05 m |
2.16 m x 3.05 m |
|
Lower Level |
Family Room |
6.86 m |
4.42 m |
6.86 m x 4.42 m |
|
Lower Level |
Bedroom 4 |
3.28 m |
4.11 m |
3.28 m x 4.11 m |
|
Lower Level |
Bedroom 5 |
3.33 m |
3.3 m |
3.33 m x 3.3 m |
|
Main Level |
Kitchen |
3.05 m |
3.51 m |
3.05 m x 3.51 m |
|
Main Level |
Living Room |
3.99 m |
5.49 m |
3.99 m x 5.49 m |
|
Main Level |
Dining Room |
3.05 m |
3.12 m |
3.05 m x 3.12 m |
|
Main Level |
Primary Bedroom |
3.05 m |
4.42 m |
3.05 m x 4.42 m |
|
Main Level |
Bedroom 2 |
3.05 m |
4.06 m |
3.05 m x 4.06 m |
|
Main Level |
Bedroom 3 |
3.05 m |
3.56 m |
3.05 m x 3.56 m |
https://www.realtor.ca/real-estate/27606271/823-church-drive-innisfil-lefroy-lefroy

