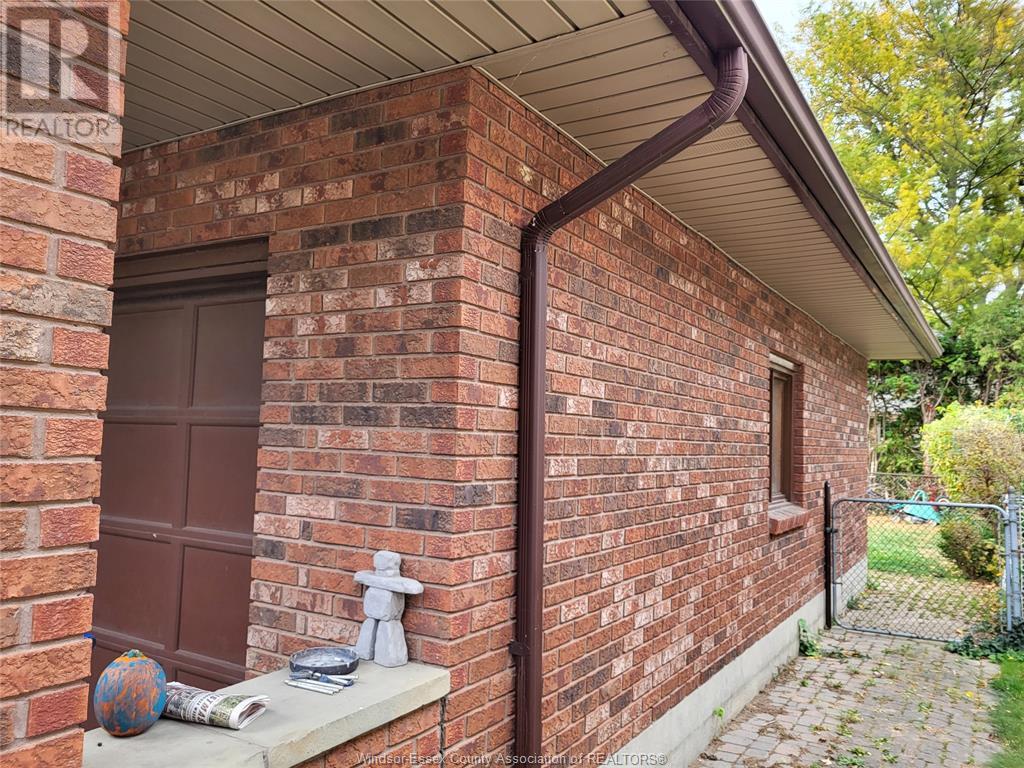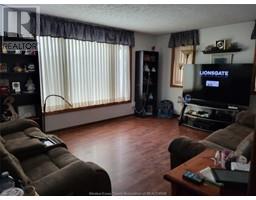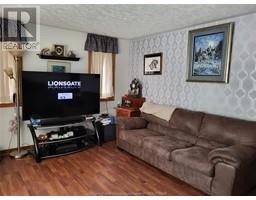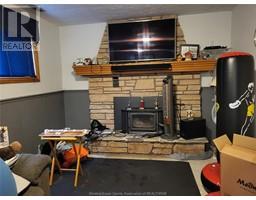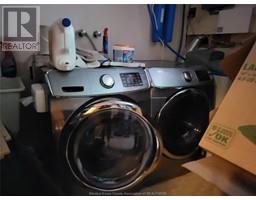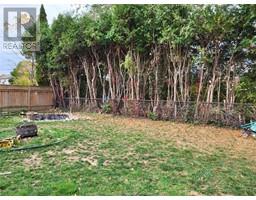5 Bedroom
2 Bathroom
Bi-Level, Raised Ranch
Central Air Conditioning, Heat Pump
Forced Air, Furnace, Gravity Heat System, Heat Pump
Landscaped
$444,444
Great family home on nice street ,features a large eat in kitchen,generous sized living room, and three main floor bedrooms with 4pc bath. Basement is completed with two additional bedrooms, 3 pc bath, Rec room with wood burning fireplace , and laundry. Upgrades include an ultraviolet furnace with hepa filter system that is approx 3months old , heat pump, tankless hot water, ultraviolet water purifier system with water softener, and 40 year shingle. Large family home awaiting your personal touches in a good location near schools and shopping. (id:47351)
Property Details
|
MLS® Number
|
24026779 |
|
Property Type
|
Single Family |
|
EquipmentType
|
Propane Tank |
|
Features
|
Concrete Driveway |
|
RentalEquipmentType
|
Propane Tank |
Building
|
BathroomTotal
|
2 |
|
BedroomsAboveGround
|
3 |
|
BedroomsBelowGround
|
2 |
|
BedroomsTotal
|
5 |
|
Appliances
|
Dishwasher, Dryer, Washer |
|
ArchitecturalStyle
|
Bi-level, Raised Ranch |
|
ConstructedDate
|
1983 |
|
ConstructionStyleAttachment
|
Detached |
|
CoolingType
|
Central Air Conditioning, Heat Pump |
|
ExteriorFinish
|
Aluminum/vinyl, Brick |
|
FlooringType
|
Carpeted, Ceramic/porcelain |
|
FoundationType
|
Block |
|
HalfBathTotal
|
1 |
|
HeatingFuel
|
Natural Gas |
|
HeatingType
|
Forced Air, Furnace, Gravity Heat System, Heat Pump |
|
Type
|
House |
Parking
Land
|
Acreage
|
No |
|
FenceType
|
Fence |
|
LandscapeFeatures
|
Landscaped |
|
SizeIrregular
|
50x130 Ft |
|
SizeTotalText
|
50x130 Ft |
|
ZoningDescription
|
R1 |
Rooms
| Level |
Type |
Length |
Width |
Dimensions |
|
Basement |
3pc Bathroom |
|
|
Measurements not available |
|
Basement |
Laundry Room |
|
|
Measurements not available |
|
Basement |
Recreation Room |
|
|
Measurements not available |
|
Basement |
Bedroom |
|
|
Measurements not available |
|
Basement |
Den |
|
|
Measurements not available |
|
Main Level |
4pc Bathroom |
|
|
Measurements not available |
|
Main Level |
Bedroom |
|
|
Measurements not available |
|
Main Level |
Bedroom |
|
|
Measurements not available |
|
Main Level |
Primary Bedroom |
|
|
Measurements not available |
|
Main Level |
Living Room |
|
|
Measurements not available |
|
Main Level |
Kitchen/dining Room |
|
|
Measurements not available |
https://www.realtor.ca/real-estate/27606977/361-indian-creek-road-chatham




















