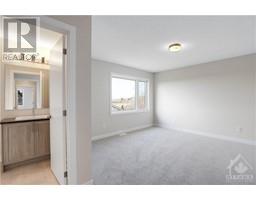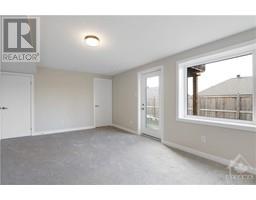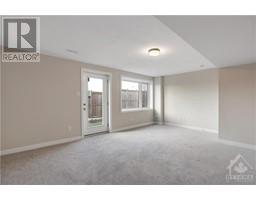4 Bedroom
4 Bathroom
Central Air Conditioning
Forced Air
$3,000 Monthly
This townhouse, boasting a WALKOUT BASEMENT, masterfully combines modern luxury with practicality, offering an ideal setting for your family’s next home. Introducing the brand-new townhouse in the sought-after Trailsedge community, this thoughtfully designed floor plan provides 4 spacious beds and 3.5 baths, perfectly accommodating family needs. At the heart of the home, the kitchen impresses with premium upgrades, including elegant quartz countertops. The living room shines as a bright, welcoming space filled with natural light from numerous windows, fostering a sense of openness & comfort. Additionally, a generously sized formal dining room offers an inviting space for hosting guests. The second level hosts a spacious primary bedroom, complete with a 3-piece ensuite and a walk-in closet, alongside two well-sized bedrooms with double closets that share a well-appointed full bathroom. The lower level enhances the home’s appeal with a fourth bedroom featuring its own ensuite washroom. (id:47351)
Property Details
|
MLS® Number
|
1419003 |
|
Property Type
|
Single Family |
|
Neigbourhood
|
Mer Bleue/Bradley Estates |
|
AmenitiesNearBy
|
Public Transit, Recreation Nearby, Shopping |
|
CommunityFeatures
|
School Bus |
|
Features
|
Automatic Garage Door Opener |
|
ParkingSpaceTotal
|
2 |
Building
|
BathroomTotal
|
4 |
|
BedroomsAboveGround
|
3 |
|
BedroomsBelowGround
|
1 |
|
BedroomsTotal
|
4 |
|
Amenities
|
Laundry - In Suite |
|
Appliances
|
Refrigerator, Dishwasher, Dryer, Hood Fan, Stove, Washer, Blinds |
|
BasementDevelopment
|
Finished |
|
BasementType
|
Full (finished) |
|
ConstructedDate
|
2024 |
|
CoolingType
|
Central Air Conditioning |
|
ExteriorFinish
|
Brick, Siding |
|
FlooringType
|
Carpet Over Hardwood, Laminate, Ceramic |
|
HalfBathTotal
|
1 |
|
HeatingFuel
|
Natural Gas |
|
HeatingType
|
Forced Air |
|
StoriesTotal
|
2 |
|
Type
|
Row / Townhouse |
|
UtilityWater
|
Municipal Water |
Parking
Land
|
Acreage
|
No |
|
LandAmenities
|
Public Transit, Recreation Nearby, Shopping |
|
Sewer
|
Municipal Sewage System |
|
SizeIrregular
|
* Ft X * Ft |
|
SizeTotalText
|
* Ft X * Ft |
|
ZoningDescription
|
Residential |
Rooms
| Level |
Type |
Length |
Width |
Dimensions |
|
Second Level |
Primary Bedroom |
|
|
14'2" x 9'11" |
|
Second Level |
3pc Ensuite Bath |
|
|
Measurements not available |
|
Second Level |
Bedroom |
|
|
9'8" x 12'0" |
|
Second Level |
Bedroom |
|
|
9'11" x 11'6" |
|
Second Level |
3pc Bathroom |
|
|
Measurements not available |
|
Basement |
Bedroom |
|
|
17'11" x 8'8" |
|
Basement |
3pc Ensuite Bath |
|
|
Measurements not available |
|
Main Level |
Great Room |
|
|
14'6" x 12'6" |
|
Main Level |
Dining Room |
|
|
13'8" x 6'4" |
|
Main Level |
Kitchen |
|
|
9'8" x 12'4" |
Utilities
https://www.realtor.ca/real-estate/27612035/371-falsetto-street-orleans-mer-bleuebradley-estates
























































