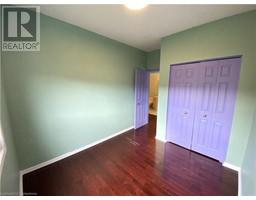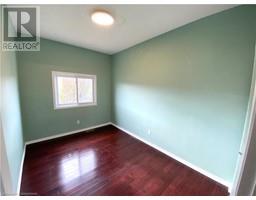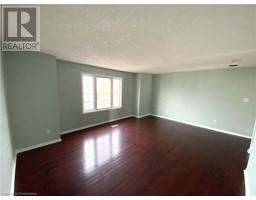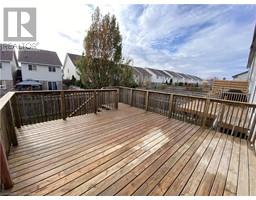4 Bedroom
3 Bathroom
1640 sqft
None
Forced Air
$2,800 Monthly
Welcome to 57 Max Becker Drive. Total of 1,640 sq ft above grade living space, a charming home nestled in the vibrant neighbourhood of West Kitchener. As you step inside, you'll be greeted by a large foyer that opens into a spacious dining and kitchen area. The dining area features double sliders leading to a huge deck which is perfect for outdoor gatherings. Just a few steps away, the oversized living/family room offers additional space for privacy and entertaining. Hardwood flooring runs throughout the home, adding touch of elegance. Conveniently located close to shops, restaurants, schools, and many amenities, this home is sure to impress. (id:47351)
Property Details
|
MLS® Number
|
40672907 |
|
Property Type
|
Single Family |
|
AmenitiesNearBy
|
Park, Public Transit, Schools |
|
ParkingSpaceTotal
|
3 |
Building
|
BathroomTotal
|
3 |
|
BedroomsAboveGround
|
3 |
|
BedroomsBelowGround
|
1 |
|
BedroomsTotal
|
4 |
|
Appliances
|
Dishwasher, Dryer, Refrigerator, Stove, Water Softener, Washer, Garage Door Opener |
|
BasementDevelopment
|
Finished |
|
BasementType
|
Full (finished) |
|
ConstructionStyleAttachment
|
Attached |
|
CoolingType
|
None |
|
ExteriorFinish
|
Vinyl Siding |
|
HalfBathTotal
|
1 |
|
HeatingFuel
|
Natural Gas |
|
HeatingType
|
Forced Air |
|
SizeInterior
|
1640 Sqft |
|
Type
|
Row / Townhouse |
|
UtilityWater
|
Municipal Water |
Parking
Land
|
AccessType
|
Road Access |
|
Acreage
|
No |
|
LandAmenities
|
Park, Public Transit, Schools |
|
Sewer
|
Municipal Sewage System |
|
SizeDepth
|
105 Ft |
|
SizeFrontage
|
27 Ft |
|
SizeTotalText
|
Under 1/2 Acre |
|
ZoningDescription
|
R5 |
Rooms
| Level |
Type |
Length |
Width |
Dimensions |
|
Second Level |
4pc Bathroom |
|
|
Measurements not available |
|
Second Level |
Living Room |
|
|
17'6'' x 13'10'' |
|
Third Level |
Bedroom |
|
|
11'10'' x 8'3'' |
|
Third Level |
Bedroom |
|
|
11'10'' x 8'8'' |
|
Basement |
Recreation Room |
|
|
12'10'' x 6'8'' |
|
Lower Level |
4pc Bathroom |
|
|
Measurements not available |
|
Lower Level |
Bedroom |
|
|
17'6'' x 11'0'' |
|
Main Level |
2pc Bathroom |
|
|
Measurements not available |
|
Main Level |
Laundry Room |
|
|
8'7'' x 5'3'' |
|
Main Level |
Kitchen/dining Room |
|
|
17'6'' x 16'6'' |
|
Main Level |
Foyer |
|
|
13'9'' x 6'8'' |
|
Upper Level |
Bedroom |
|
|
13'6'' x 13'2'' |
https://www.realtor.ca/real-estate/27612038/57-max-becker-drive-kitchener






































