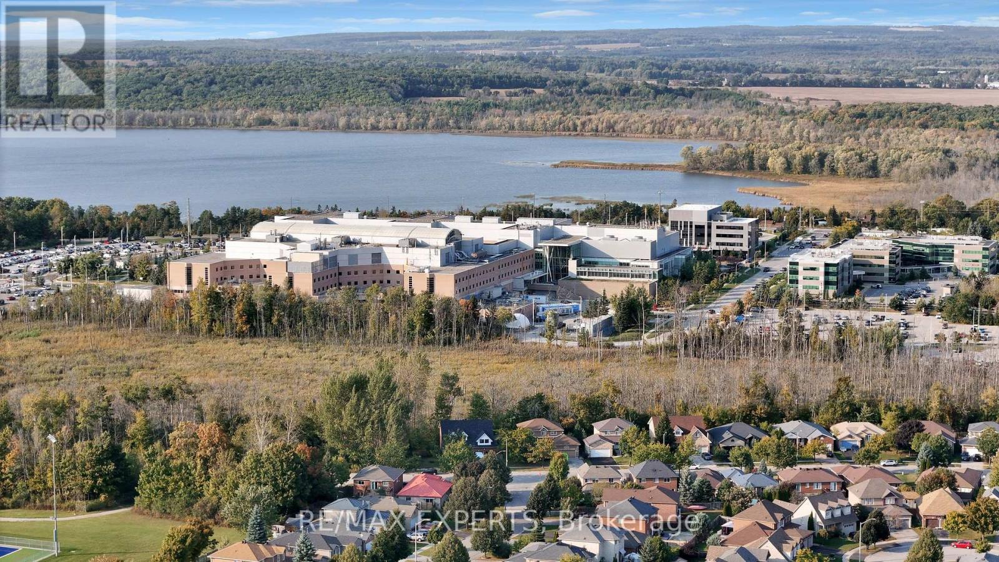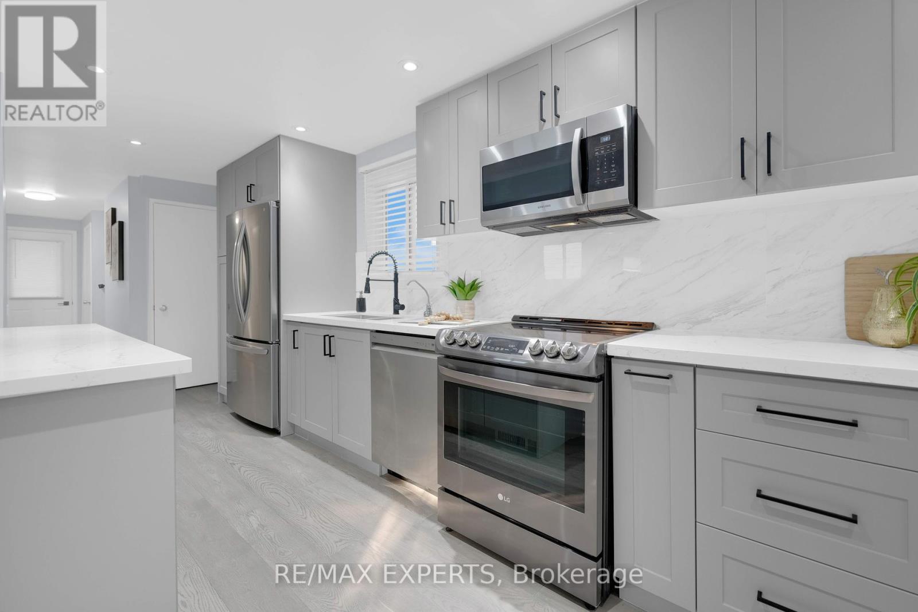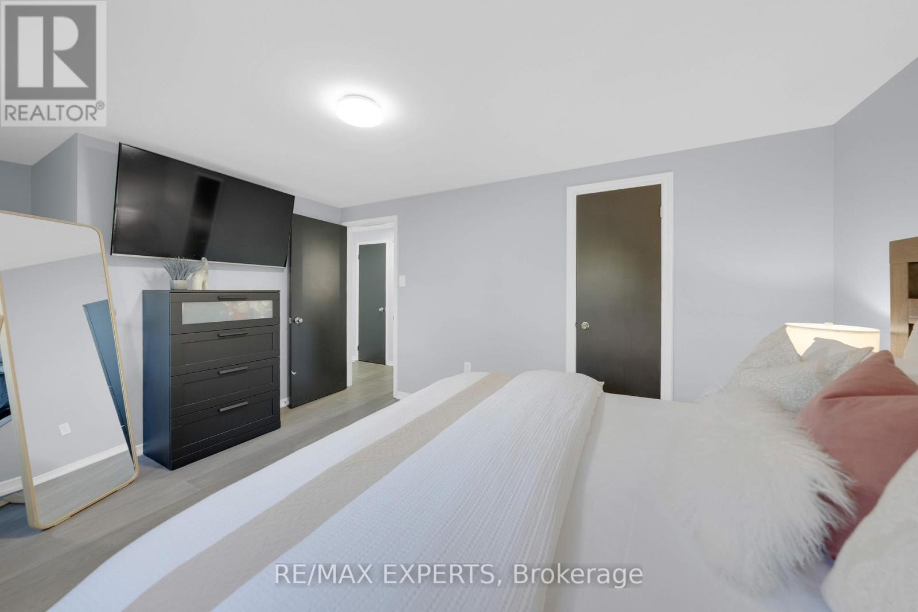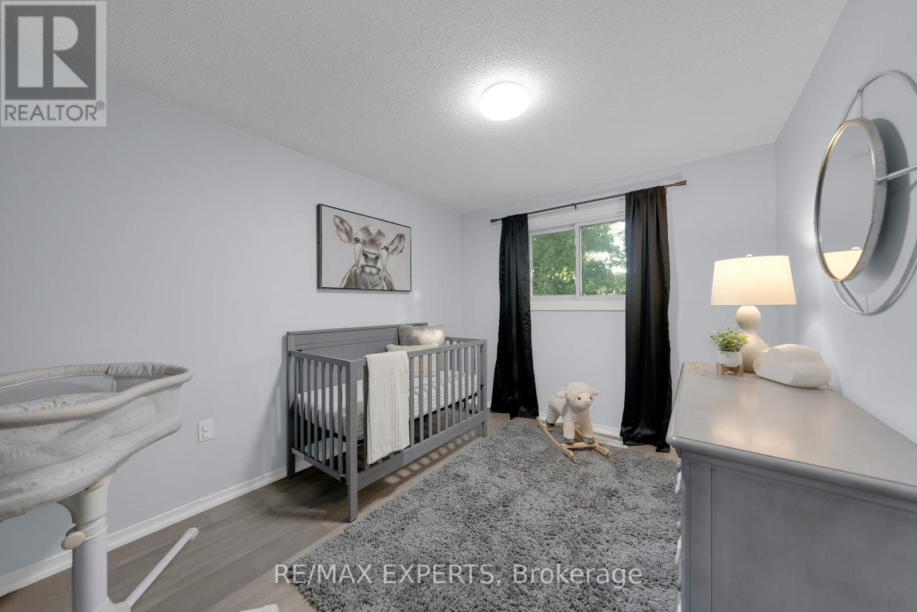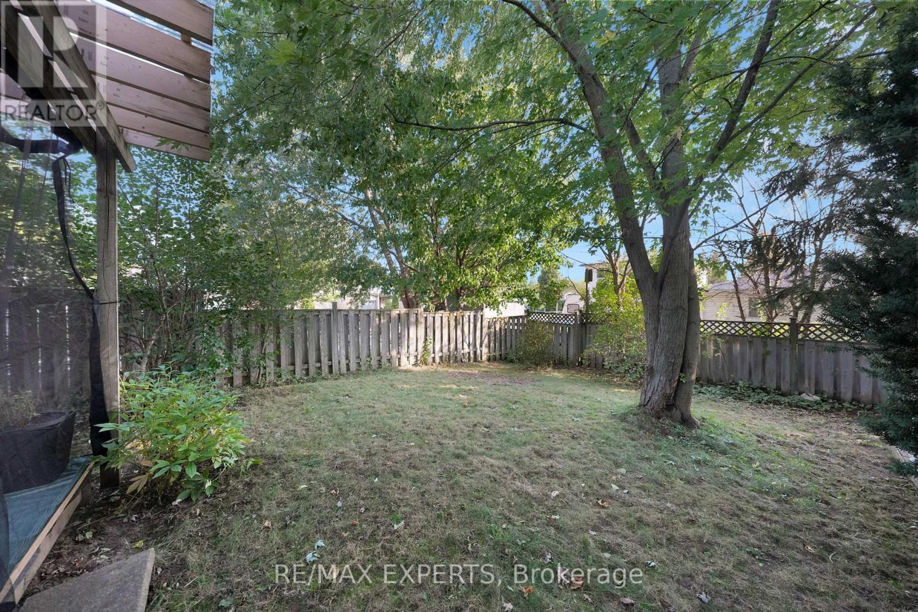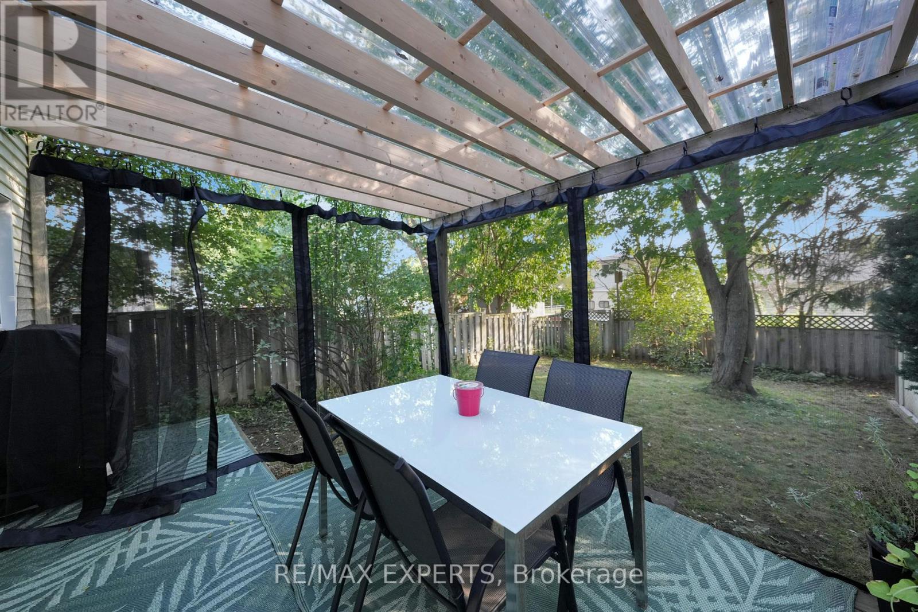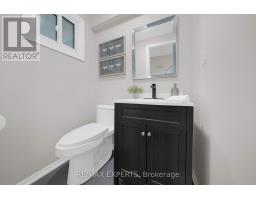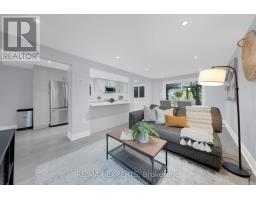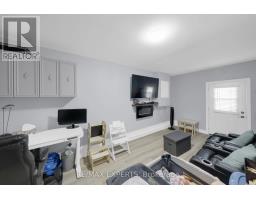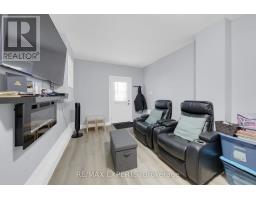4 Bedroom
2 Bathroom
Fireplace
Central Air Conditioning
Forced Air
$699,900
Welcome To 79 Corbett Dr, A Turn Key Perfect Starter home to live in or invest . This home has been Renovated and features 3-Bedroom, 2-Bathroom, with Bonus Converted Garage into more living space, office, or home base business area! The Open-Concept Layout Features A Spacious Family, Living, And Dining Area Perfect For Entertaining. The Kitchen has Quartz Countertops, Stainless Steel Appliances, and a Large Eat-In Breakfast Island. Enjoy Extra Living Space With A Finished Basement, Which Includes A Versatile Recreation Room Or Additional Bedroom, And A Bonus Converted Garage, Now A Fully Functional Recreation Area. Step Outside To A Large Backyard With A Deck, Ideal For Outdoor Gatherings Or Relaxation large grass yard for kids to run around. Perfectly Located Near The Hospital And Georgian College. **** EXTRAS **** Lots of parking with no sidewalk on Driveway! (id:47351)
Property Details
|
MLS® Number
|
S10376753 |
|
Property Type
|
Single Family |
|
Community Name
|
Grove East |
|
ParkingSpaceTotal
|
5 |
Building
|
BathroomTotal
|
2 |
|
BedroomsAboveGround
|
3 |
|
BedroomsBelowGround
|
1 |
|
BedroomsTotal
|
4 |
|
Appliances
|
Window Coverings |
|
BasementDevelopment
|
Finished |
|
BasementType
|
N/a (finished) |
|
ConstructionStyleAttachment
|
Detached |
|
CoolingType
|
Central Air Conditioning |
|
ExteriorFinish
|
Brick, Vinyl Siding |
|
FireplacePresent
|
Yes |
|
FlooringType
|
Laminate, Carpeted |
|
FoundationType
|
Concrete |
|
HalfBathTotal
|
1 |
|
HeatingFuel
|
Natural Gas |
|
HeatingType
|
Forced Air |
|
StoriesTotal
|
2 |
|
Type
|
House |
|
UtilityWater
|
Municipal Water |
Parking
Land
|
Acreage
|
No |
|
Sewer
|
Sanitary Sewer |
|
SizeDepth
|
108 Ft ,3 In |
|
SizeFrontage
|
32 Ft ,9 In |
|
SizeIrregular
|
32.81 X 108.27 Ft |
|
SizeTotalText
|
32.81 X 108.27 Ft|under 1/2 Acre |
|
ZoningDescription
|
Residential |
Rooms
| Level |
Type |
Length |
Width |
Dimensions |
|
Second Level |
Primary Bedroom |
3.14 m |
5.87 m |
3.14 m x 5.87 m |
|
Second Level |
Bedroom |
2.76 m |
4.19 m |
2.76 m x 4.19 m |
|
Second Level |
Bedroom |
2.76 m |
3.87 m |
2.76 m x 3.87 m |
|
Basement |
Recreational, Games Room |
3.57 m |
5.59 m |
3.57 m x 5.59 m |
|
Main Level |
Kitchen |
2.34 m |
6.35 m |
2.34 m x 6.35 m |
|
Main Level |
Living Room |
3.14 m |
3.86 m |
3.14 m x 3.86 m |
|
Main Level |
Dining Room |
3.14 m |
2.14 m |
3.14 m x 2.14 m |
|
Main Level |
Other |
3.14 m |
5.87 m |
3.14 m x 5.87 m |
Utilities
|
Cable
|
Available |
|
Sewer
|
Installed |
https://www.realtor.ca/real-estate/27608082/79-corbett-drive-barrie-grove-east-grove-east





