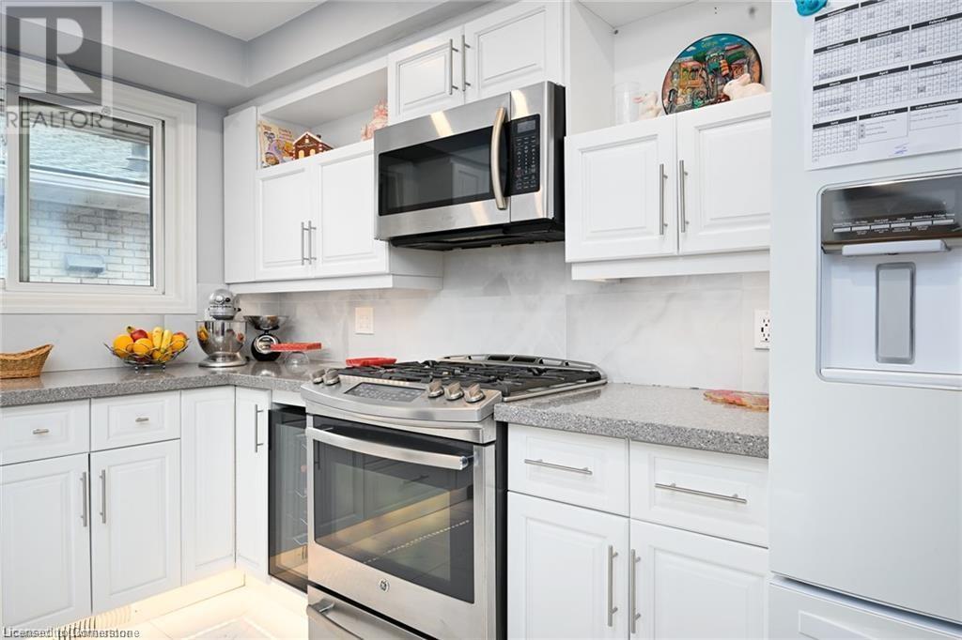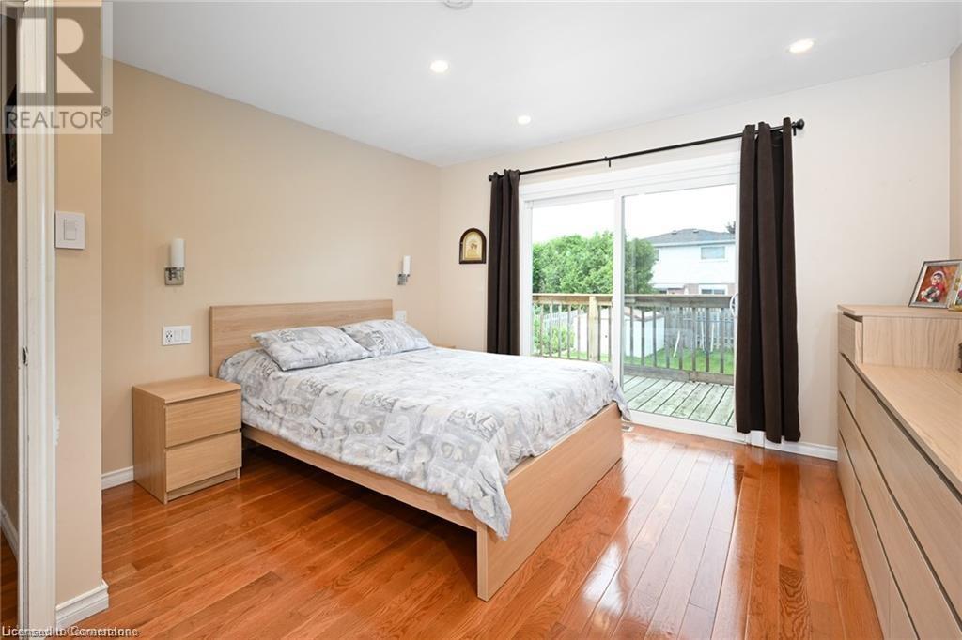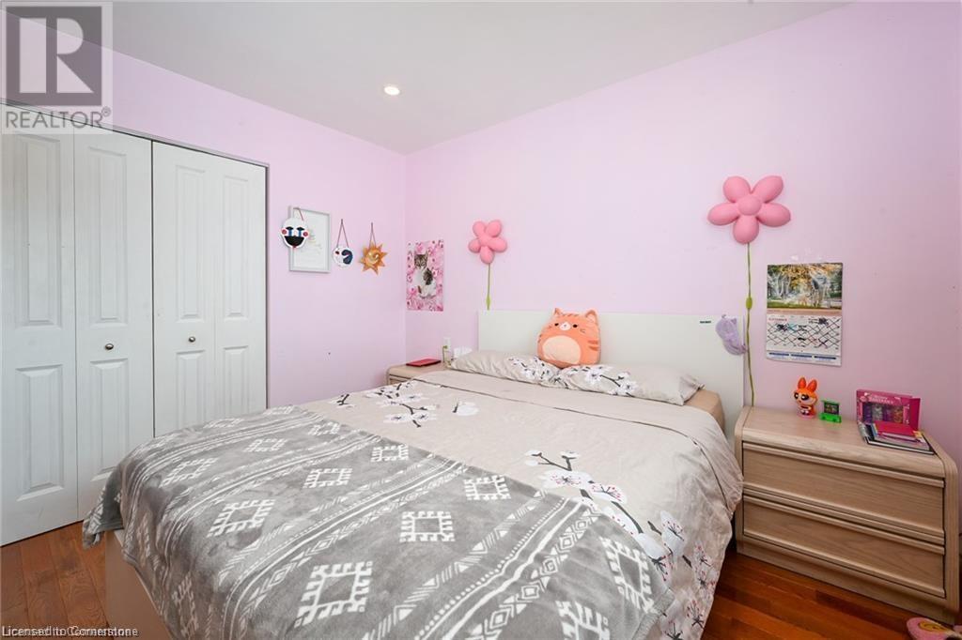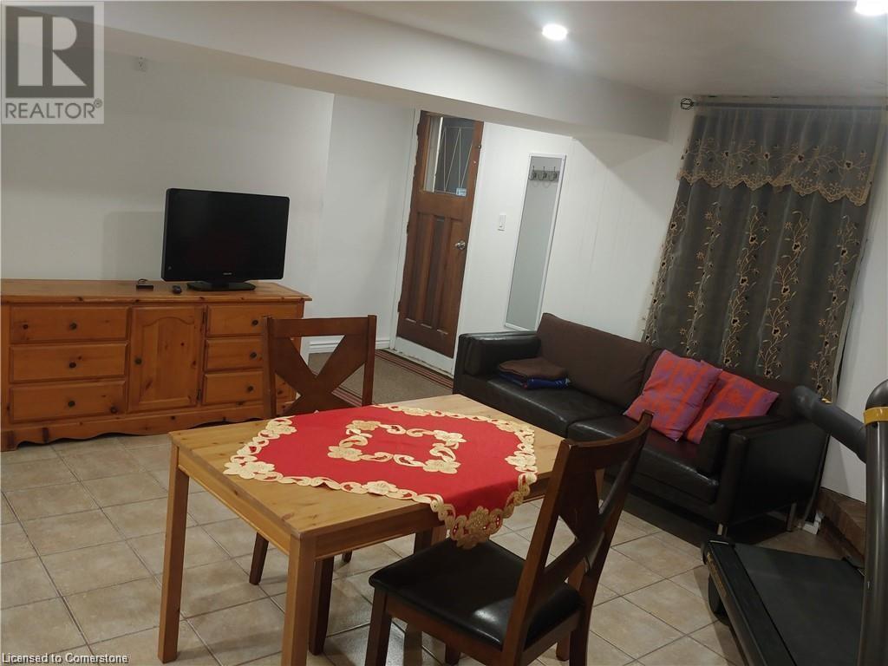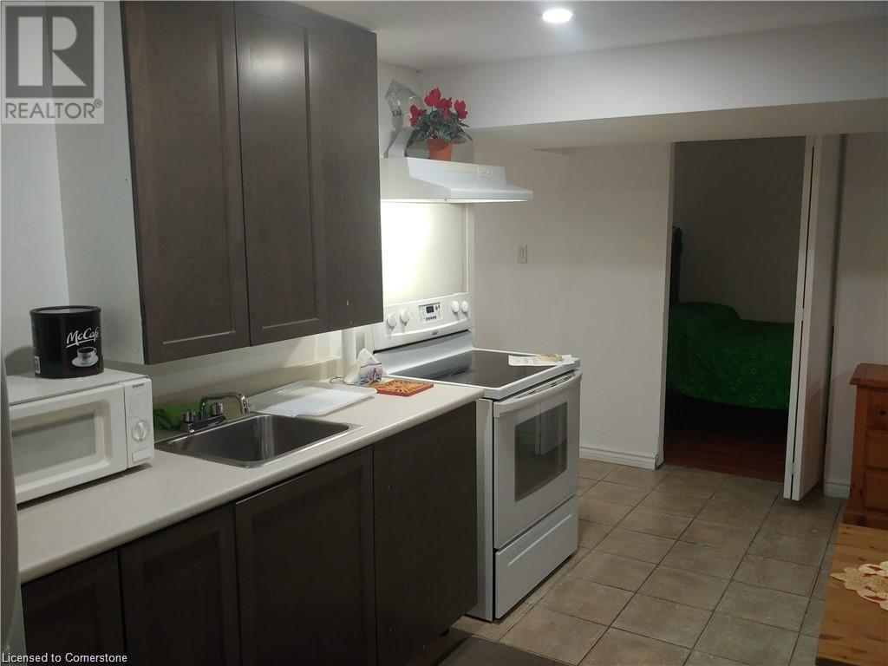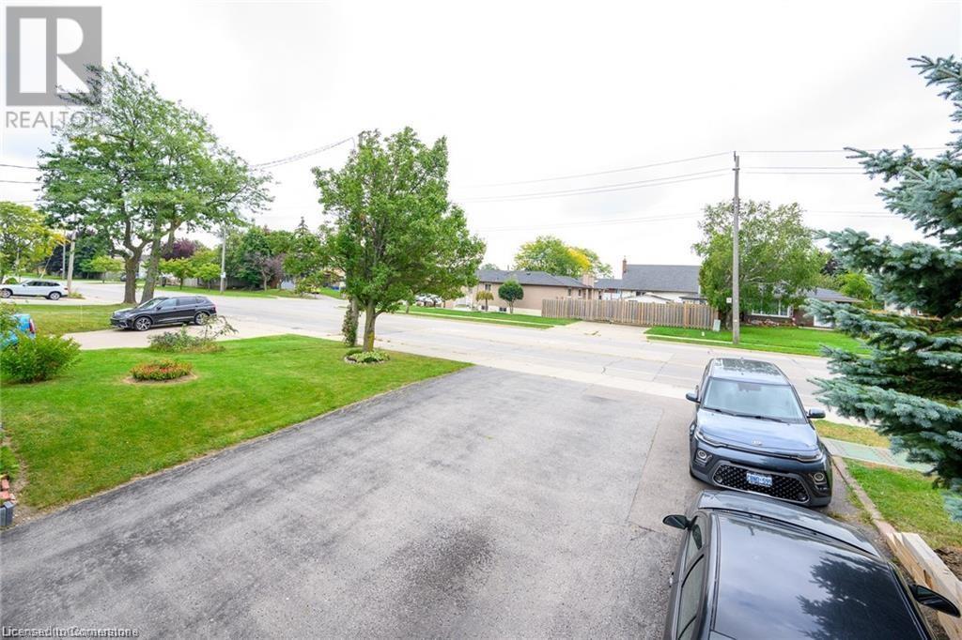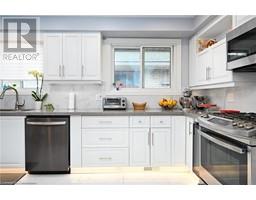4 Bedroom
3 Bathroom
1250 sqft
Bungalow
Central Air Conditioning
Forced Air
$799,000
Welcome to the Spacious, fully renovated 2 UNITS SEMI-DETACHED located Hamilton mountain area Close to many amenities including: Schools, shopping, Street transit stop (less than a 2 min walk away), highway access and so much more. Spacious layout with large 3+1 rooms, Large open living and dining area. Ensuite Laundry IN EACH UNIT Large backyard. Basement WITH SEPARATE DOOR. Open concept basement apartment with bright & modern kitchen. Pot lights, 4 pc bath with shower IN BASEMENT. Abundance of natural light. (id:47351)
Property Details
|
MLS® Number
|
40672292 |
|
Property Type
|
Single Family |
|
AmenitiesNearBy
|
Hospital, Public Transit, Schools |
|
ParkingSpaceTotal
|
4 |
Building
|
BathroomTotal
|
3 |
|
BedroomsAboveGround
|
3 |
|
BedroomsBelowGround
|
1 |
|
BedroomsTotal
|
4 |
|
ArchitecturalStyle
|
Bungalow |
|
BasementDevelopment
|
Finished |
|
BasementType
|
Full (finished) |
|
ConstructionStyleAttachment
|
Semi-detached |
|
CoolingType
|
Central Air Conditioning |
|
ExteriorFinish
|
Brick |
|
FireProtection
|
Smoke Detectors |
|
HeatingType
|
Forced Air |
|
StoriesTotal
|
1 |
|
SizeInterior
|
1250 Sqft |
|
Type
|
House |
|
UtilityWater
|
Municipal Water |
Parking
Land
|
AccessType
|
Road Access, Highway Access |
|
Acreage
|
No |
|
LandAmenities
|
Hospital, Public Transit, Schools |
|
Sewer
|
Municipal Sewage System |
|
SizeDepth
|
143 Ft |
|
SizeFrontage
|
30 Ft |
|
SizeTotalText
|
Under 1/2 Acre |
|
ZoningDescription
|
D/s-329, D/s-282 |
Rooms
| Level |
Type |
Length |
Width |
Dimensions |
|
Basement |
4pc Bathroom |
|
|
9'0'' x 8'0'' |
|
Basement |
Family Room |
|
|
20'0'' x 30'0'' |
|
Basement |
Bedroom |
|
|
13'0'' x 8'0'' |
|
Basement |
Kitchen |
|
|
13'0'' x 12'0'' |
|
Basement |
Laundry Room |
|
|
6'0'' x 8'0'' |
|
Main Level |
4pc Bathroom |
|
|
Measurements not available |
|
Main Level |
4pc Bathroom |
|
|
8'0'' x 8'0'' |
|
Main Level |
Bedroom |
|
|
11'0'' x 10'0'' |
|
Main Level |
Bedroom |
|
|
11'0'' x 10'0'' |
|
Main Level |
Primary Bedroom |
|
|
15'0'' x 12'0'' |
|
Main Level |
Living Room |
|
|
20'0'' x 12'0'' |
|
Main Level |
Kitchen |
|
|
11'0'' x 14'0'' |
https://www.realtor.ca/real-estate/27608165/805-stone-church-road-e-hamilton













