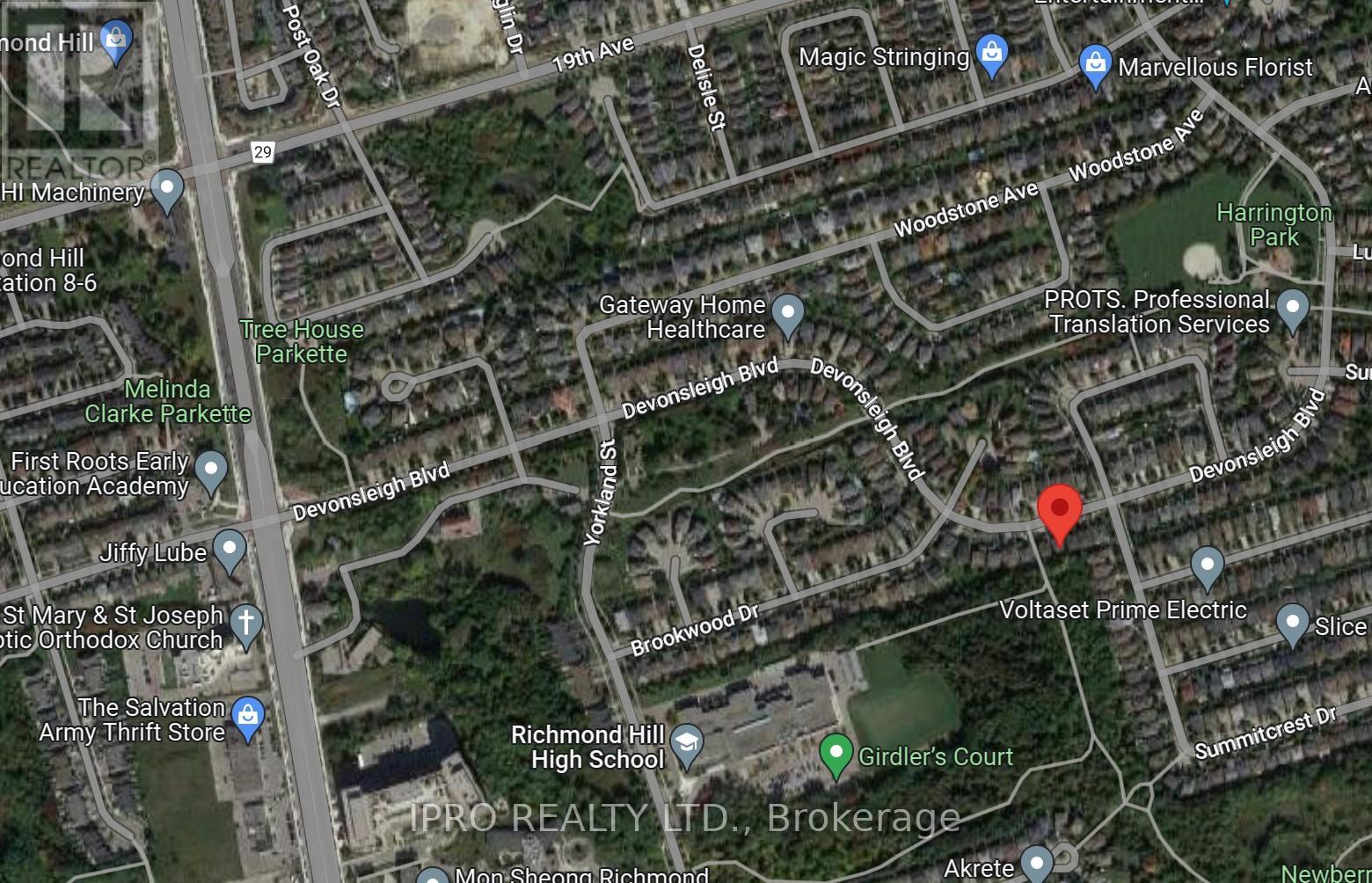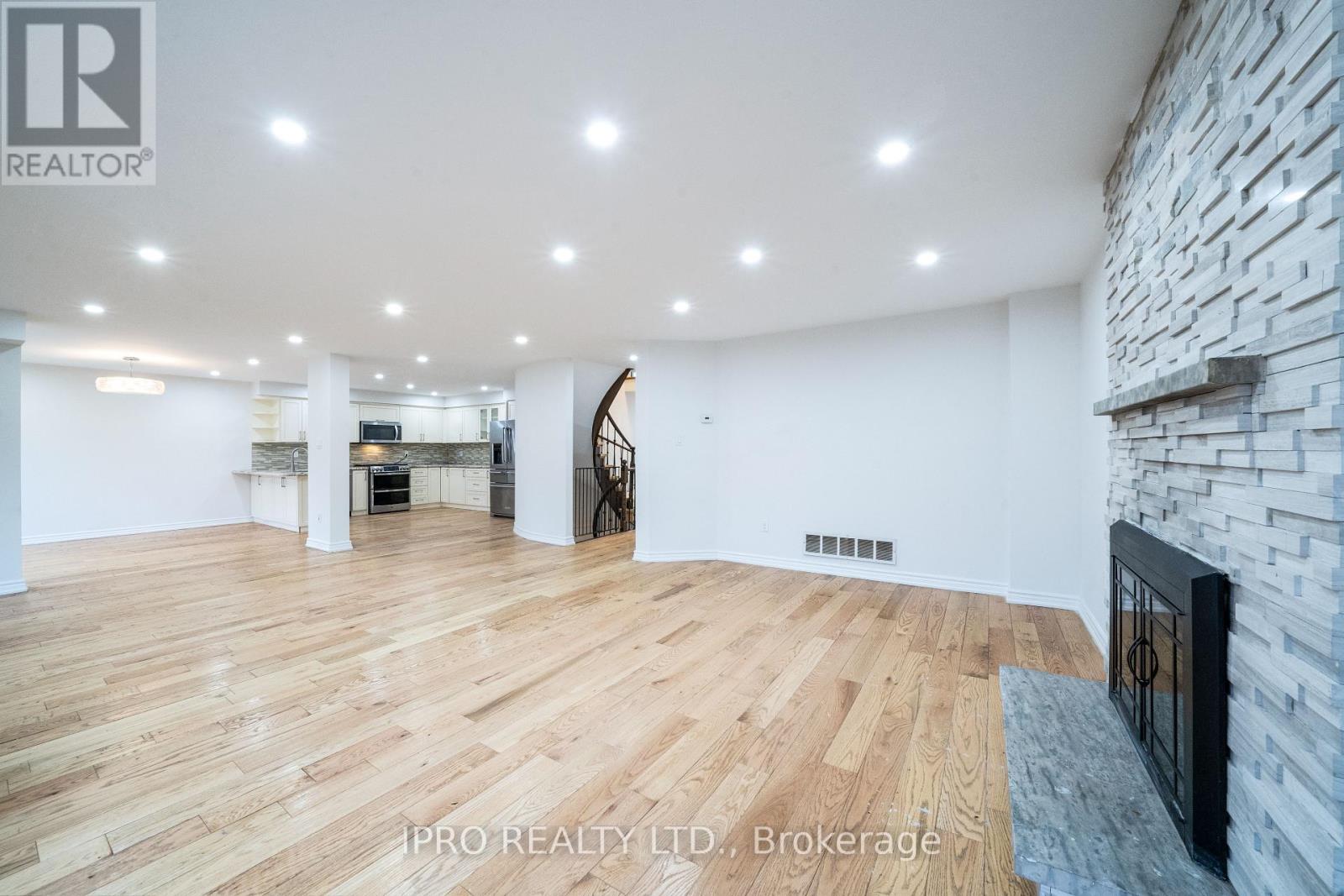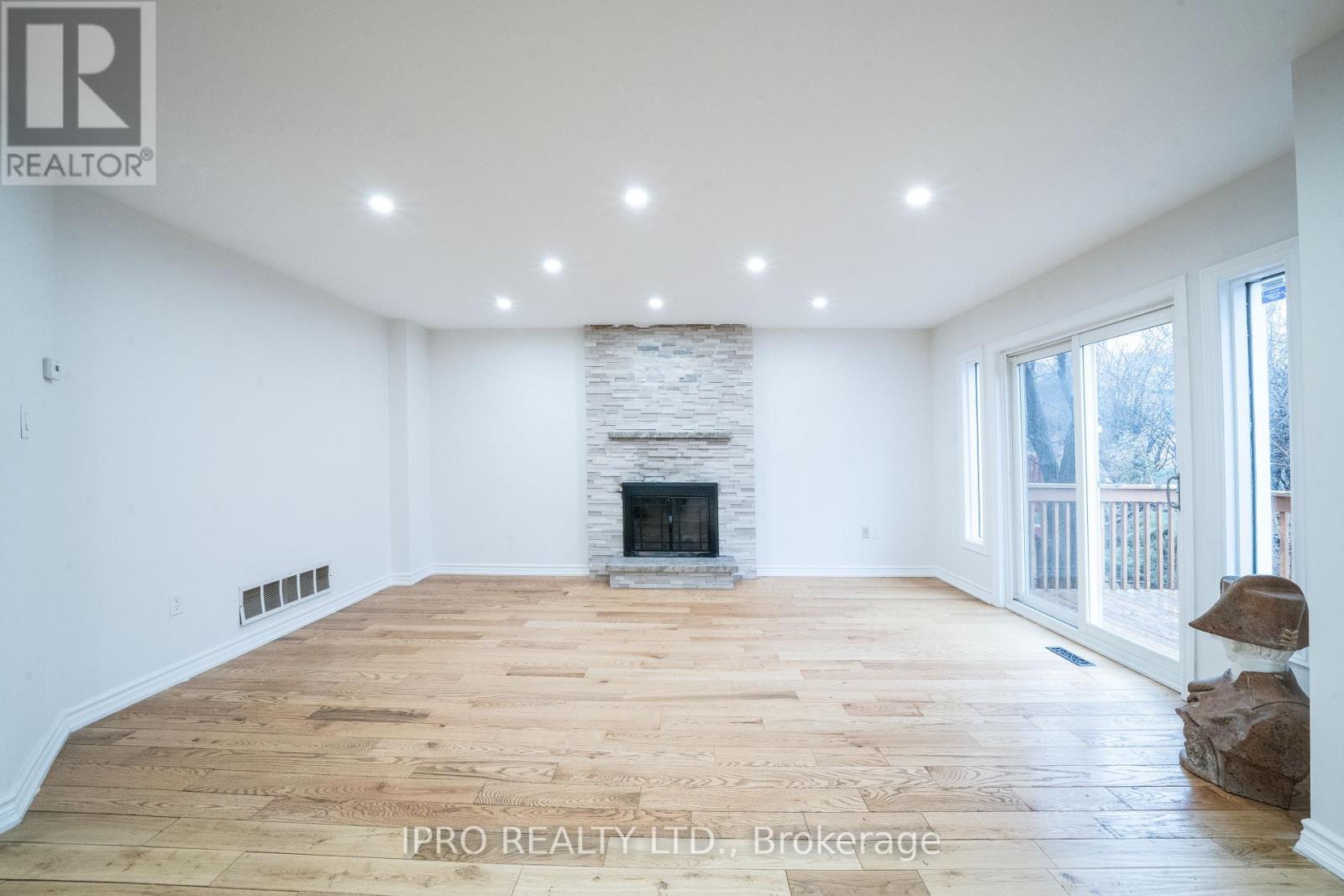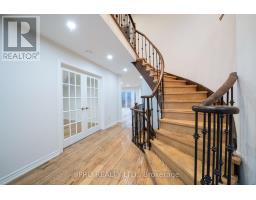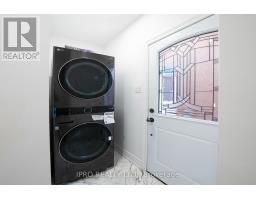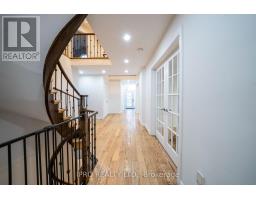5 Bedroom
4 Bathroom
Fireplace
Central Air Conditioning
Forced Air
$4,680 Monthly
Stunning Ravine-Backed Home in a Quiet NeighborhoodExperience the perfect blend of elegance and comfort in this bright and spacious residence, featuring a large sundeck that overlooks serene ravine and wooded lands. This stylish home offers 4 bedrooms plus an additional bedroom in the basement, ideal for guests or family.The expansive family room boasts a striking stone fireplace, creating a warm and inviting atmosphere. The custom kitchen is designed for both functionality and style, making it a chef's delight. The generous master suite includes a cozy sitting area, providing a private retreat.With hardwood flooring throughout, this home exudes timeless charm and sophistication. Located in a tranquil neighborhood, it is conveniently close to Richmond Hill High School, making it an ideal choice for families.Dont miss the opportunity to make this exceptional property your own. **** EXTRAS **** Ss Appl:(Fridge, Gas Stove, B/I Dishwasher/I Microwave, Washer & Dryer). Tenant Pay All Utilities . Absolutely No Pet And Non-Smokers. (id:47351)
Property Details
|
MLS® Number
|
N10405178 |
|
Property Type
|
Single Family |
|
Community Name
|
Devonsleigh |
|
ParkingSpaceTotal
|
3 |
Building
|
BathroomTotal
|
4 |
|
BedroomsAboveGround
|
4 |
|
BedroomsBelowGround
|
1 |
|
BedroomsTotal
|
5 |
|
BasementDevelopment
|
Partially Finished |
|
BasementType
|
N/a (partially Finished) |
|
ConstructionStyleAttachment
|
Detached |
|
CoolingType
|
Central Air Conditioning |
|
ExteriorFinish
|
Brick |
|
FireplacePresent
|
Yes |
|
FlooringType
|
Hardwood, Laminate |
|
FoundationType
|
Block |
|
HeatingFuel
|
Natural Gas |
|
HeatingType
|
Forced Air |
|
StoriesTotal
|
2 |
|
Type
|
House |
|
UtilityWater
|
Municipal Water |
Parking
Land
|
Acreage
|
No |
|
Sewer
|
Sanitary Sewer |
Rooms
| Level |
Type |
Length |
Width |
Dimensions |
|
Second Level |
Primary Bedroom |
6.45 m |
5.42 m |
6.45 m x 5.42 m |
|
Second Level |
Bedroom 2 |
5.1 m |
3.85 m |
5.1 m x 3.85 m |
|
Second Level |
Bedroom 3 |
4.8 m |
3.45 m |
4.8 m x 3.45 m |
|
Second Level |
Bedroom 4 |
3.6 m |
3.15 m |
3.6 m x 3.15 m |
|
Basement |
Bedroom 5 |
|
|
Measurements not available |
|
Basement |
Recreational, Games Room |
|
|
Measurements not available |
|
Main Level |
Living Room |
5.22 m |
3.44 m |
5.22 m x 3.44 m |
|
Main Level |
Dining Room |
5 m |
3.5 m |
5 m x 3.5 m |
|
Main Level |
Family Room |
5.44 m |
3.45 m |
5.44 m x 3.45 m |
|
Main Level |
Kitchen |
3.9 m |
5.35 m |
3.9 m x 5.35 m |
|
Main Level |
Eating Area |
3.41 m |
3.14 m |
3.41 m x 3.14 m |
|
Main Level |
Den |
3.25 m |
3.15 m |
3.25 m x 3.15 m |
https://www.realtor.ca/real-estate/27611733/117-devonsleigh-boulevard-richmond-hill-devonsleigh-devonsleigh
