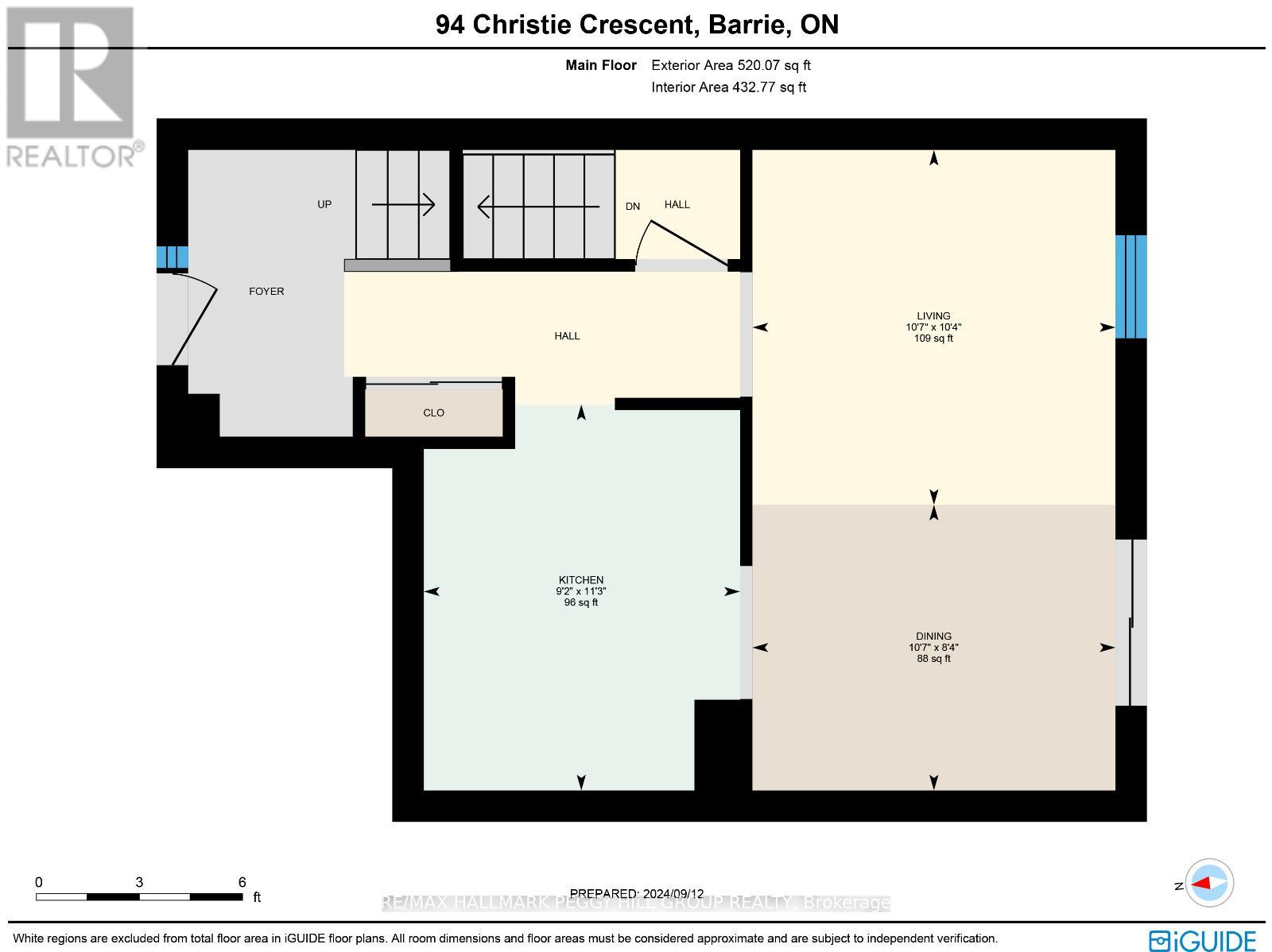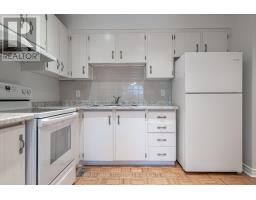3 Bedroom
1 Bathroom
Forced Air
Landscaped
$599,000
UPDATED SEMI-DETACHED HOME IN A FAMILY-FRIENDLY NEIGHBORHOOD, PERFECT FOR FIRST-TIME BUYERS & INVESTORS! This semi-detached gem in Barries west end is a true treasure for first-time buyers or savvy investors! Experience low-maintenance living on a quiet, family-friendly street with effortless access to highways, public transit, shopping, dining, and entertainment. Just a short stroll to Lampman Lane Park, offering sports fields, a splash pad, and scenic trails, plus proximity to multiple schools! The attached garage, along with driveway parking for up to three vehicles, ensures ample space for the whole family or visiting guests. Significant recent upgrades include newer shingles, windows, a furnace, a freshly painted interior, new light fixtures, and a sleek, modernized bathroom with a new tub. The refreshed kitchen, featuring newer countertops and a stove, seamlessly flows into the open-concept living and dining area, which extends to a walkout deck, perfect for outdoor entertaining. Upstairs, discover three bedrooms, including a primary retreat with a walk-in closet. The partially finished basement offers a versatile rec room, ideal for additional living space or a home office. With energy-efficient updates throughout, this home provides worry-free living, and the backyard is a blank canvas awaiting your personal touch to create the ultimate retreat. Dont let this incredible opportunity pass you by! (id:47351)
Open House
This property has open houses!
Starts at:
1:00 pm
Ends at:
3:00 pm
Property Details
|
MLS® Number
|
S9511424 |
|
Property Type
|
Single Family |
|
Community Name
|
Letitia Heights |
|
AmenitiesNearBy
|
Park, Place Of Worship, Public Transit, Schools |
|
Features
|
Sump Pump |
|
ParkingSpaceTotal
|
4 |
|
Structure
|
Deck |
Building
|
BathroomTotal
|
1 |
|
BedroomsAboveGround
|
3 |
|
BedroomsTotal
|
3 |
|
Appliances
|
Dryer, Refrigerator, Stove, Washer, Window Coverings |
|
BasementDevelopment
|
Partially Finished |
|
BasementType
|
Full (partially Finished) |
|
ConstructionStyleAttachment
|
Semi-detached |
|
ExteriorFinish
|
Brick, Vinyl Siding |
|
FoundationType
|
Poured Concrete |
|
HeatingFuel
|
Natural Gas |
|
HeatingType
|
Forced Air |
|
StoriesTotal
|
2 |
|
Type
|
House |
|
UtilityWater
|
Municipal Water |
Parking
Land
|
Acreage
|
No |
|
LandAmenities
|
Park, Place Of Worship, Public Transit, Schools |
|
LandscapeFeatures
|
Landscaped |
|
Sewer
|
Sanitary Sewer |
|
SizeDepth
|
110 Ft |
|
SizeFrontage
|
25 Ft ,10 In |
|
SizeIrregular
|
25.91 X 110 Ft |
|
SizeTotalText
|
25.91 X 110 Ft|under 1/2 Acre |
|
ZoningDescription
|
Rm2 |
Rooms
| Level |
Type |
Length |
Width |
Dimensions |
|
Second Level |
Primary Bedroom |
4.62 m |
5.97 m |
4.62 m x 5.97 m |
|
Second Level |
Bedroom |
3.45 m |
3.91 m |
3.45 m x 3.91 m |
|
Second Level |
Bedroom |
2.57 m |
3.23 m |
2.57 m x 3.23 m |
|
Basement |
Recreational, Games Room |
5.69 m |
2.92 m |
5.69 m x 2.92 m |
|
Basement |
Utility Room |
2.72 m |
3 m |
2.72 m x 3 m |
|
Main Level |
Kitchen |
3.43 m |
2.79 m |
3.43 m x 2.79 m |
|
Main Level |
Dining Room |
2.54 m |
3.23 m |
2.54 m x 3.23 m |
|
Main Level |
Living Room |
3.15 m |
3.23 m |
3.15 m x 3.23 m |
Utilities
|
Cable
|
Available |
|
Sewer
|
Installed |
https://www.realtor.ca/real-estate/27582413/94-christie-crescent-barrie-letitia-heights-letitia-heights






































