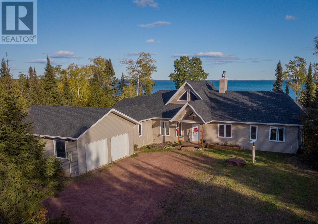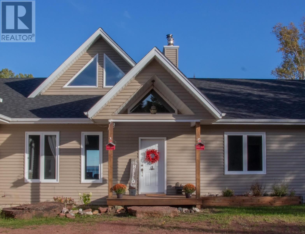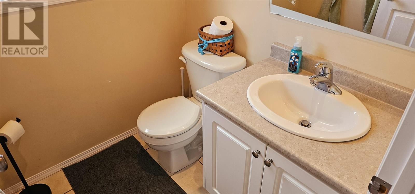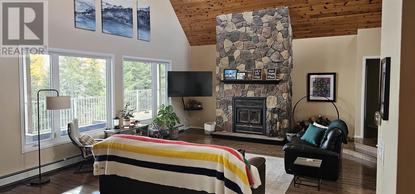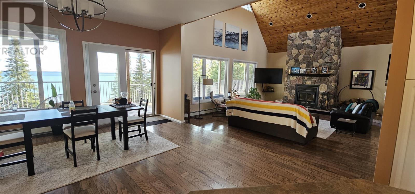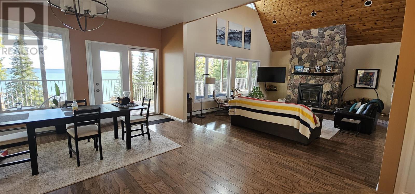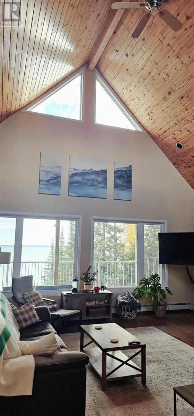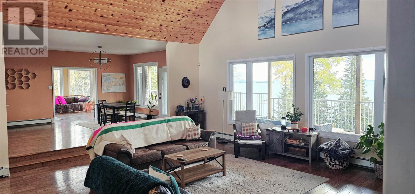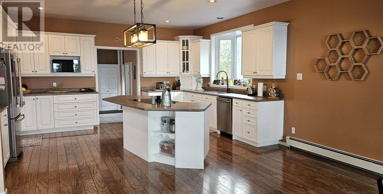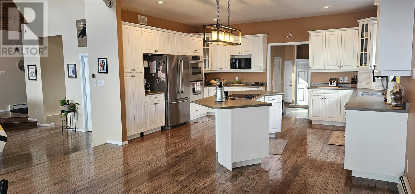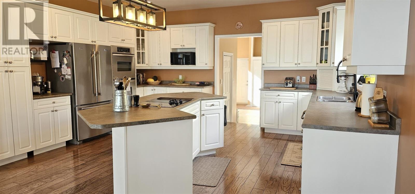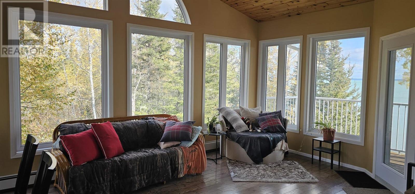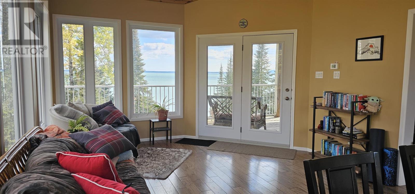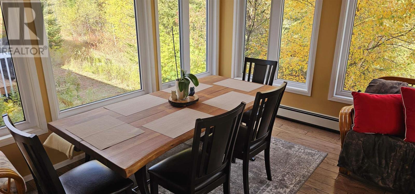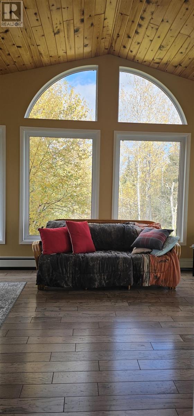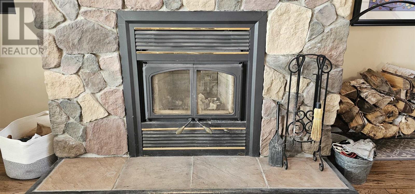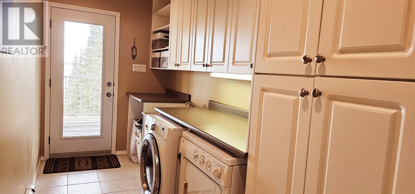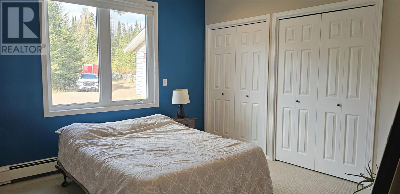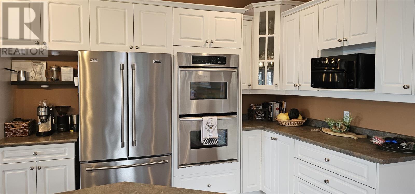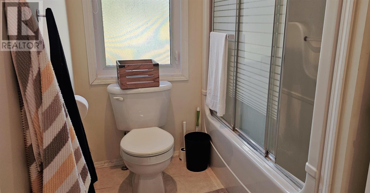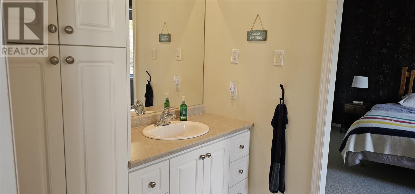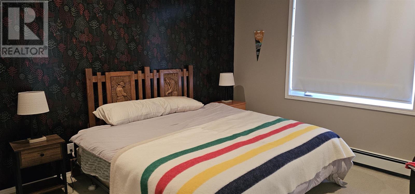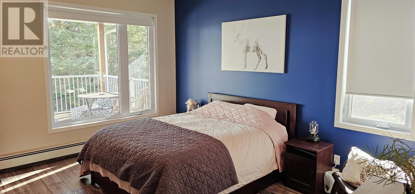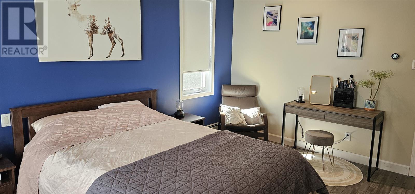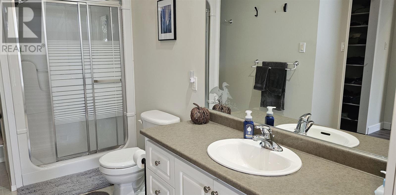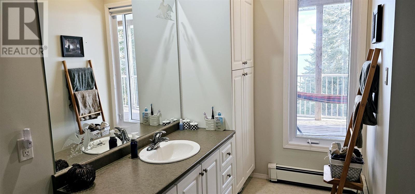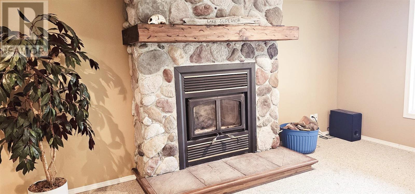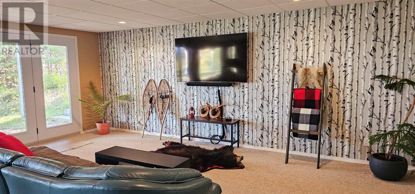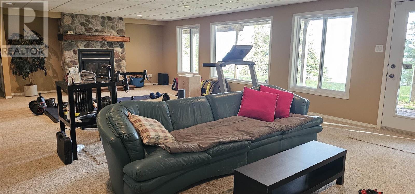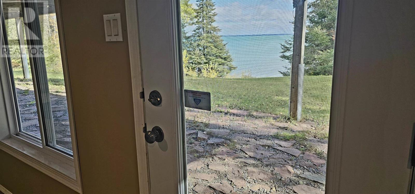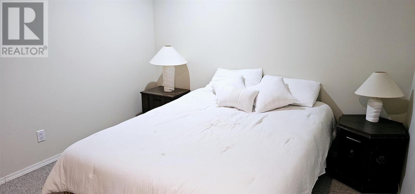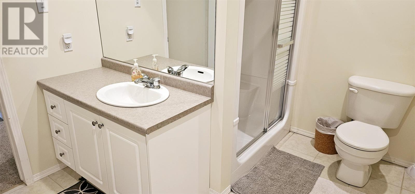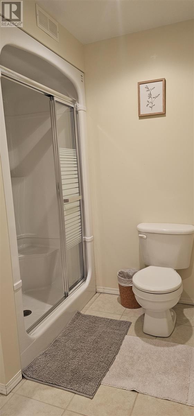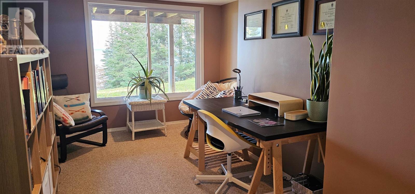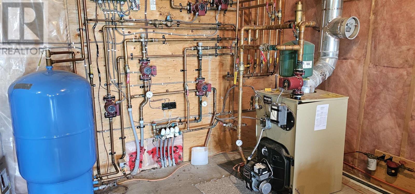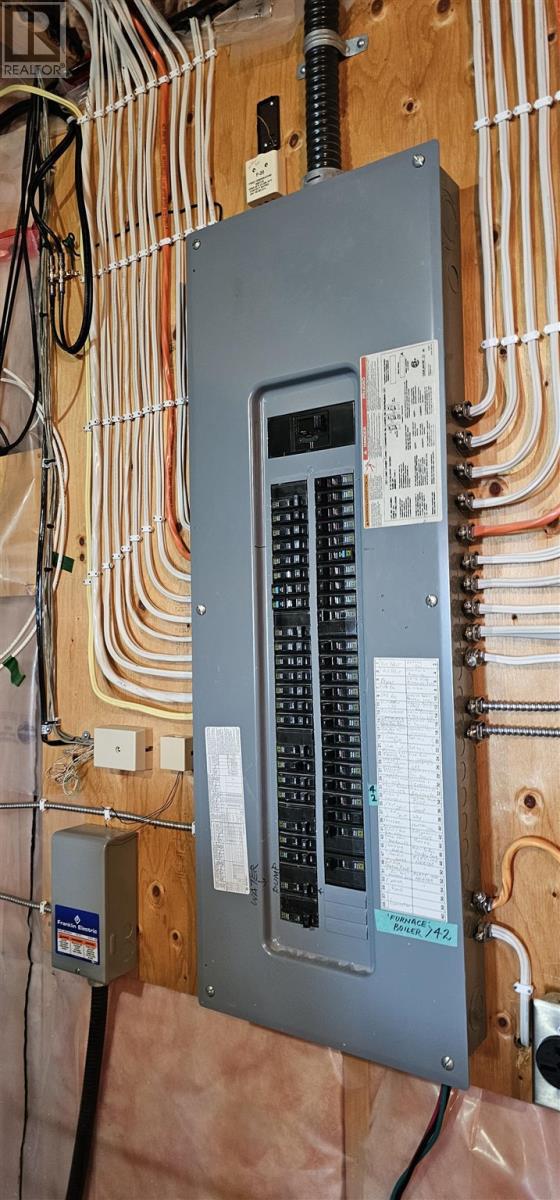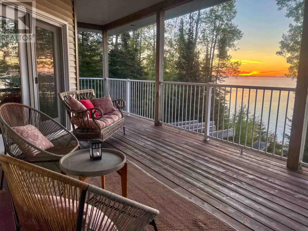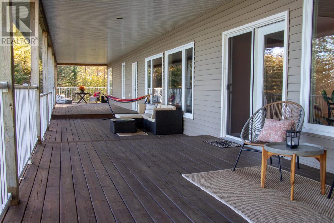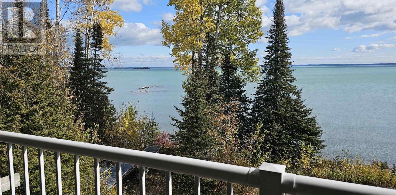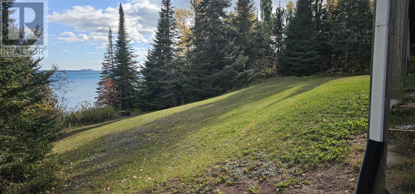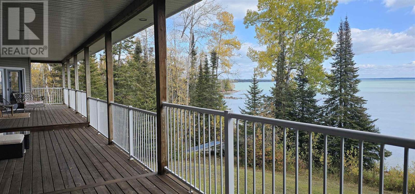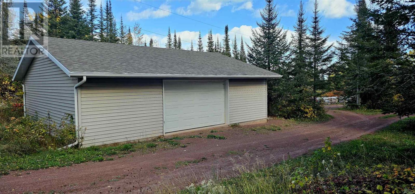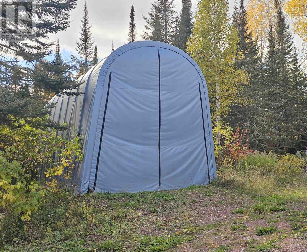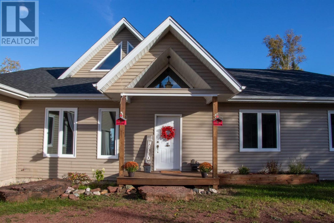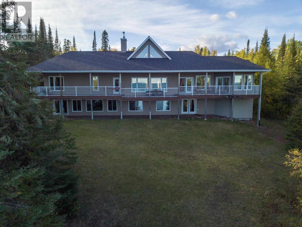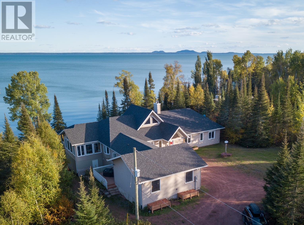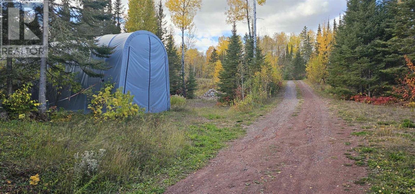6 Bedroom
4 Bathroom
2900 sqft
Bungalow
Air Exchanger
Boiler
Waterfront
Acreage
$950,000
REMARKABLE LAKE SUPERIOR WATERFRONT HOME! Situated on 1.8 acres, this incredible 2900 sq.ft home was built in 2004. Complete with a fully finished, walkout basement, this home has the space you're looking for! With 3 bdrms, an ofc, a sunny mn. floor family rm, huge open concept liv.rm/din rm/kitchen, plus an oversized foyer area & mn floor laundry, there's plenty of room for guests on the finished lower level. With 2 more bdrms, a den, 3pce bath, plus ultra large games room. With a total of 3.5 baths, 2 woodburning fireplaces, the longest balcony/deck you've ever seen, overlooking the famous Superior sunrise. Then you'll enjoy the dble attached garage & detached double garage for all the rest of the toys! A Lake Superior waterfront home like this doesn't come on the market often, make sure you book your personal viewing today! (id:47351)
Property Details
|
MLS® Number
|
TB243231 |
|
Property Type
|
Single Family |
|
Community Name
|
Thunder Bay |
|
CommunicationType
|
High Speed Internet |
|
Features
|
Balcony, Crushed Stone Driveway |
|
StorageType
|
Storage Shed |
|
Structure
|
Deck, Dock, Patio(s), Shed |
|
WaterFrontType
|
Waterfront |
Building
|
BathroomTotal
|
4 |
|
BedroomsAboveGround
|
3 |
|
BedroomsBelowGround
|
3 |
|
BedroomsTotal
|
6 |
|
Appliances
|
Microwave Built-in, Dishwasher, Oven - Built-in, Central Vacuum, Alarm System, Water Softener, Water Purifier, Satellite Dish Receiver, All |
|
ArchitecturalStyle
|
Bungalow |
|
BasementDevelopment
|
Finished |
|
BasementType
|
Full (finished) |
|
ConstructedDate
|
2004 |
|
ConstructionStyleAttachment
|
Detached |
|
CoolingType
|
Air Exchanger |
|
ExteriorFinish
|
Vinyl |
|
FlooringType
|
Hardwood |
|
FoundationType
|
Poured Concrete |
|
HalfBathTotal
|
1 |
|
HeatingFuel
|
Oil |
|
HeatingType
|
Boiler |
|
StoriesTotal
|
1 |
|
SizeInterior
|
2900 Sqft |
|
UtilityWater
|
Drilled Well |
Parking
|
Garage
|
|
|
Attached Garage
|
|
|
Detached Garage
|
|
|
Gravel
|
|
Land
|
AccessType
|
Road Access |
|
Acreage
|
Yes |
|
Sewer
|
Septic System |
|
SizeFrontage
|
133.0000 |
|
SizeIrregular
|
1.64 |
|
SizeTotal
|
1.64 Ac|1 - 3 Acres |
|
SizeTotalText
|
1.64 Ac|1 - 3 Acres |
Rooms
| Level |
Type |
Length |
Width |
Dimensions |
|
Basement |
Bedroom |
|
|
18.0x10.0 |
|
Basement |
Bedroom |
|
|
12.0x12.0 |
|
Basement |
Recreation Room |
|
|
32.0x19.8 |
|
Basement |
Bedroom |
|
|
18.0x10.0 |
|
Basement |
Bedroom |
|
|
12.0x12.0 |
|
Main Level |
Living Room |
|
|
21.3x22.6 |
|
Main Level |
Primary Bedroom |
|
|
14.7x12.0 |
|
Main Level |
Kitchen |
|
|
16.6x15.6 |
|
Main Level |
Dining Room |
|
|
16.0x16.0 |
|
Main Level |
Bedroom |
|
|
14.0x12.0 |
|
Main Level |
Bedroom |
|
|
12.0x12.0 |
|
Main Level |
Sunroom |
|
|
20.0x13.6 |
|
Main Level |
Den |
|
|
10.0x8.0 |
|
Main Level |
Laundry Room |
|
|
14.0x5.10 |
|
Main Level |
Bathroom |
|
|
4 piece |
Utilities
|
Electricity
|
Available |
|
Telephone
|
Available |
https://www.realtor.ca/real-estate/27544981/661-grann-dr-thunder-bay-thunder-bay
