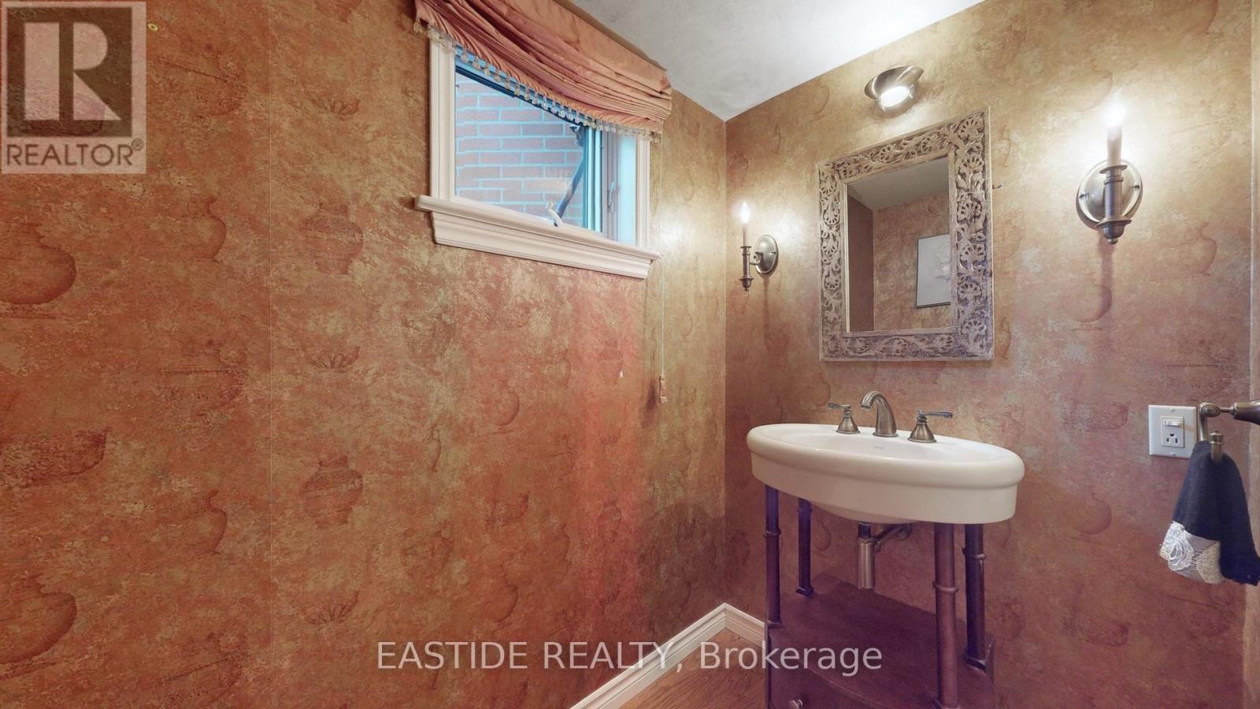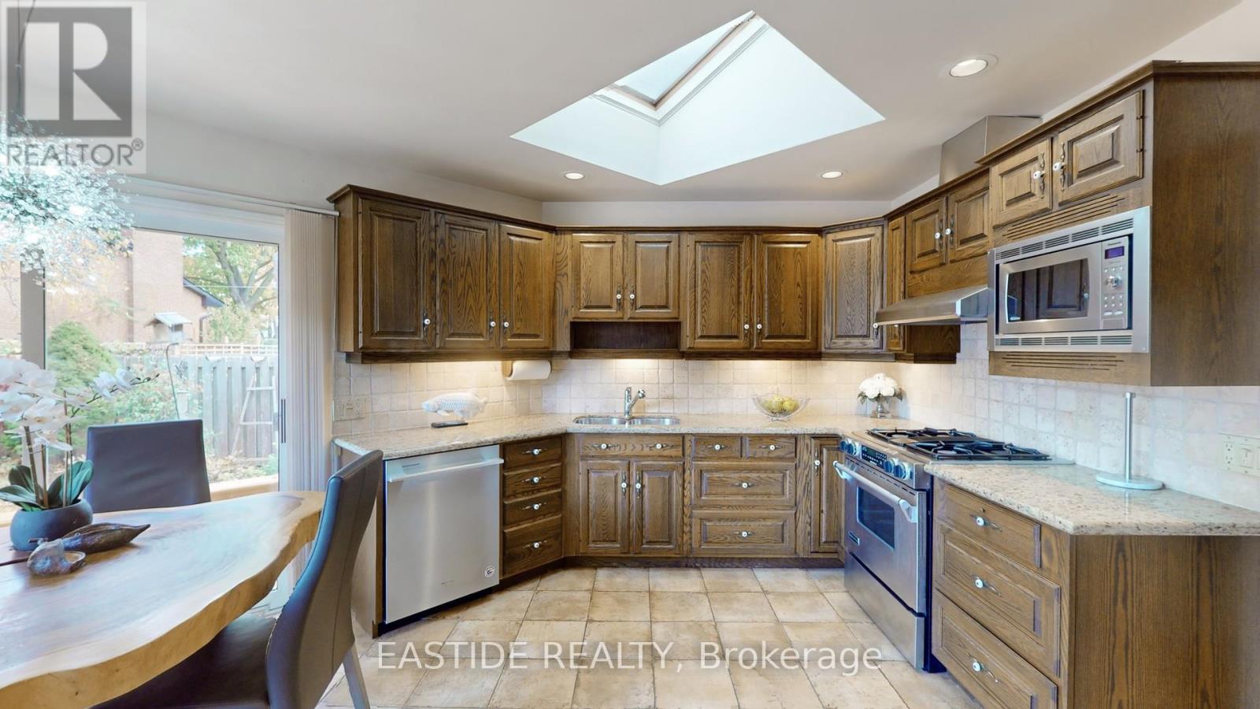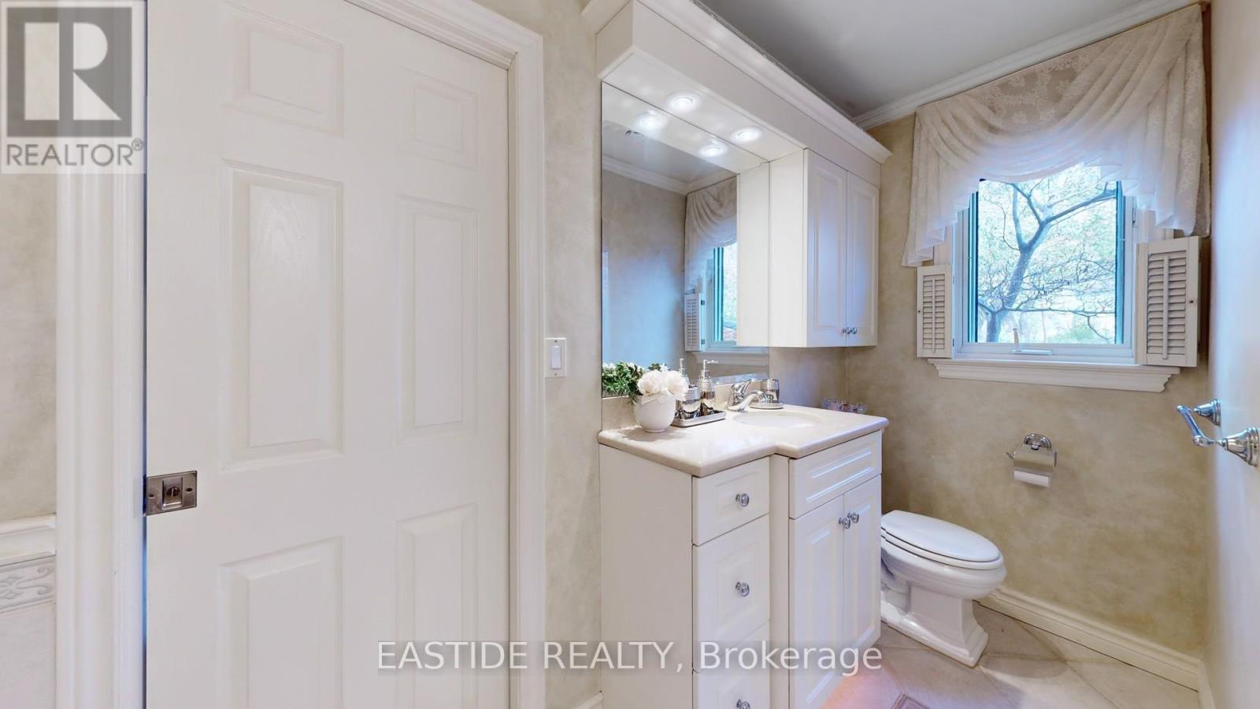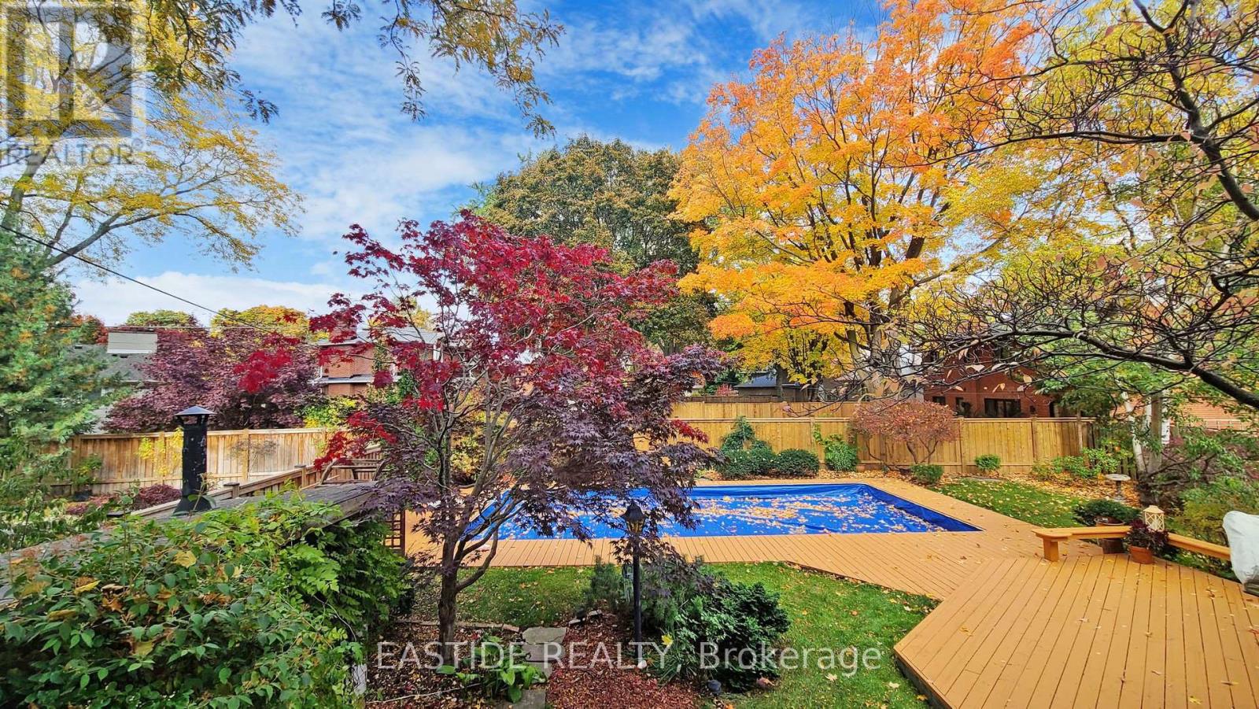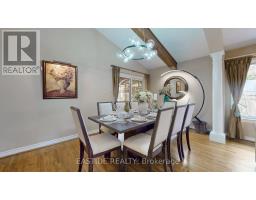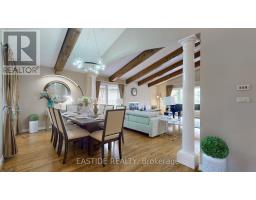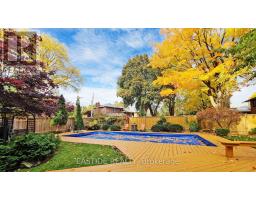3 Bedroom
3 Bathroom
Fireplace
Inground Pool
Central Air Conditioning
Forced Air
$1,579,000
Mississauga Excellent-Designed Residence In Erindale Community, 3 Spacious Bedrooms And 3 Bathrooms, One Open Concept Kitchen With Large Windows Walkout To Backyard, Skylights In Kitchen And Stairs, Gorgeous And Beautiful Landscaping, Great Value On Home Renovation And Upgrades. It Boasts High Ceilings, a Valuable Deck Area, Providing Ample Space For Relaxation And Entertaining Outdoor Space. In-Ground Pool, Sprinkler System, At The Most Ideal And Convenient Location In School District, Walking Distance To Many Top-Ranking Elementary, Middle, And High Schools, Which Offer Varieties of Learning Programs, These Schools Provide High-Quality Resources To Meet Diverse Educational Needs; Surrounded by Erindale Park, Culham Trail, Golden Square Centre, T&T Supermarket, Fresh Palace, Canadian Tire, Home Depot, Springfield Public School, UTM, Golf and Country Clubs, Easy To Highway 403, 407, QEW. **** EXTRAS **** S/S Lg Fridge, S/S Jenn-Air Gas Range Stove, And Dishwasher, B/I Microwave, All Elfs, Windows 2000, Roof 2012, Driveway 2011, Retaining Wall 2010, Furnace 2012, Gas BBQ Hookup, Water Softener (As Is), Garage Remotes. (id:47351)
Open House
This property has open houses!
Starts at:
2:00 pm
Ends at:
4:00 pm
Property Details
|
MLS® Number
|
W10403017 |
|
Property Type
|
Single Family |
|
Community Name
|
Erindale |
|
ParkingSpaceTotal
|
6 |
|
PoolType
|
Inground Pool |
Building
|
BathroomTotal
|
3 |
|
BedroomsAboveGround
|
3 |
|
BedroomsTotal
|
3 |
|
Appliances
|
Oven - Built-in, Window Coverings |
|
BasementDevelopment
|
Finished |
|
BasementFeatures
|
Separate Entrance |
|
BasementType
|
N/a (finished) |
|
ConstructionStyleAttachment
|
Detached |
|
ConstructionStyleSplitLevel
|
Sidesplit |
|
CoolingType
|
Central Air Conditioning |
|
ExteriorFinish
|
Aluminum Siding, Brick |
|
FireplacePresent
|
Yes |
|
FlooringType
|
Hardwood |
|
FoundationType
|
Unknown |
|
HalfBathTotal
|
1 |
|
HeatingFuel
|
Natural Gas |
|
HeatingType
|
Forced Air |
|
Type
|
House |
|
UtilityWater
|
Municipal Water |
Parking
Land
|
Acreage
|
No |
|
Sewer
|
Sanitary Sewer |
|
SizeDepth
|
123 Ft ,8 In |
|
SizeFrontage
|
59 Ft ,5 In |
|
SizeIrregular
|
59.48 X 123.71 Ft ; Lot Widens To 72.97 At Back |
|
SizeTotalText
|
59.48 X 123.71 Ft ; Lot Widens To 72.97 At Back |
Rooms
| Level |
Type |
Length |
Width |
Dimensions |
|
Lower Level |
Family Room |
17.38 m |
15.09 m |
17.38 m x 15.09 m |
|
Lower Level |
Laundry Room |
5.8 m |
3.2 m |
5.8 m x 3.2 m |
|
Main Level |
Living Room |
6.3 m |
6.15 m |
6.3 m x 6.15 m |
|
Main Level |
Dining Room |
6.5 m |
2.75 m |
6.5 m x 2.75 m |
|
Main Level |
Kitchen |
5 m |
5.2 m |
5 m x 5.2 m |
|
Upper Level |
Primary Bedroom |
4.38 m |
3.8 m |
4.38 m x 3.8 m |
|
Upper Level |
Bedroom |
4.6 m |
3.95 m |
4.6 m x 3.95 m |
|
Upper Level |
Bedroom |
4.3 m |
3.15 m |
4.3 m x 3.15 m |
https://www.realtor.ca/real-estate/27609598/3263-credit-heights-drive-mississauga-erindale-erindale









