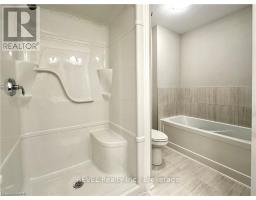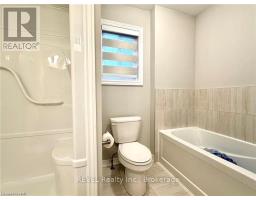4 Bedroom
2 Bathroom
Central Air Conditioning
Forced Air
$2,500 Monthly
Step into contemporary luxury with this 4-bedroom, 2.5-bath home, completed end of 2023. Enjoy ample parking with a spacious driveway and 2-car garage, complemented by genuine hardwood floors throughout. The open-concept layout highlights a modern kitchen, 9-ft ceilings, and a large unfinished basement offering extra storage. Upstairs, you’ll find four generous bedrooms, including a master suite with a private ensuite and the convenience of second-floor laundry. This home comes equipped with all appliances, features a charming second-floor balcony, and is ideally located near schools, highways, and shopping. The driveway, blinds, and appliances are already in place. Don’t miss this exceptional rental opportunity! (id:47351)
Property Details
|
MLS® Number
|
X10412811 |
|
Property Type
|
Single Family |
|
Community Name
|
773 - Lincoln/Crowland |
|
AmenitiesNearBy
|
Hospital |
|
Features
|
Sump Pump |
|
ParkingSpaceTotal
|
4 |
Building
|
BathroomTotal
|
2 |
|
BedroomsAboveGround
|
4 |
|
BedroomsTotal
|
4 |
|
Appliances
|
Dishwasher, Dryer, Microwave, Refrigerator, Washer |
|
BasementDevelopment
|
Unfinished |
|
BasementType
|
Full (unfinished) |
|
ConstructionStyleAttachment
|
Detached |
|
CoolingType
|
Central Air Conditioning |
|
ExteriorFinish
|
Shingles, Vinyl Siding |
|
FoundationType
|
Poured Concrete |
|
HalfBathTotal
|
1 |
|
HeatingType
|
Forced Air |
|
StoriesTotal
|
2 |
|
Type
|
House |
|
UtilityWater
|
Municipal Water |
Parking
Land
|
Acreage
|
No |
|
LandAmenities
|
Hospital |
|
Sewer
|
Sanitary Sewer |
|
SizeDepth
|
110 Ft ,3 In |
|
SizeFrontage
|
34 Ft ,11 In |
|
SizeIrregular
|
34.99 X 110.26 Ft |
|
SizeTotalText
|
34.99 X 110.26 Ft|under 1/2 Acre |
|
ZoningDescription
|
Rl2 |
Rooms
| Level |
Type |
Length |
Width |
Dimensions |
|
Second Level |
Primary Bedroom |
4.19 m |
5.99 m |
4.19 m x 5.99 m |
|
Second Level |
Other |
|
|
Measurements not available |
|
Second Level |
Bedroom |
3.05 m |
3.05 m |
3.05 m x 3.05 m |
|
Second Level |
Bedroom |
3.28 m |
4.27 m |
3.28 m x 4.27 m |
|
Second Level |
Bedroom |
3.25 m |
4.27 m |
3.25 m x 4.27 m |
|
Second Level |
Bathroom |
|
|
Measurements not available |
|
Second Level |
Laundry Room |
|
|
Measurements not available |
|
Main Level |
Bathroom |
|
|
Measurements not available |
|
Main Level |
Great Room |
38.2 m |
6.1 m |
38.2 m x 6.1 m |
|
Main Level |
Other |
3.4 m |
6.1 m |
3.4 m x 6.1 m |
https://www.realtor.ca/real-estate/27609892/83-hildred-street-welland-773-lincolncrowland-773-lincolncrowland










































