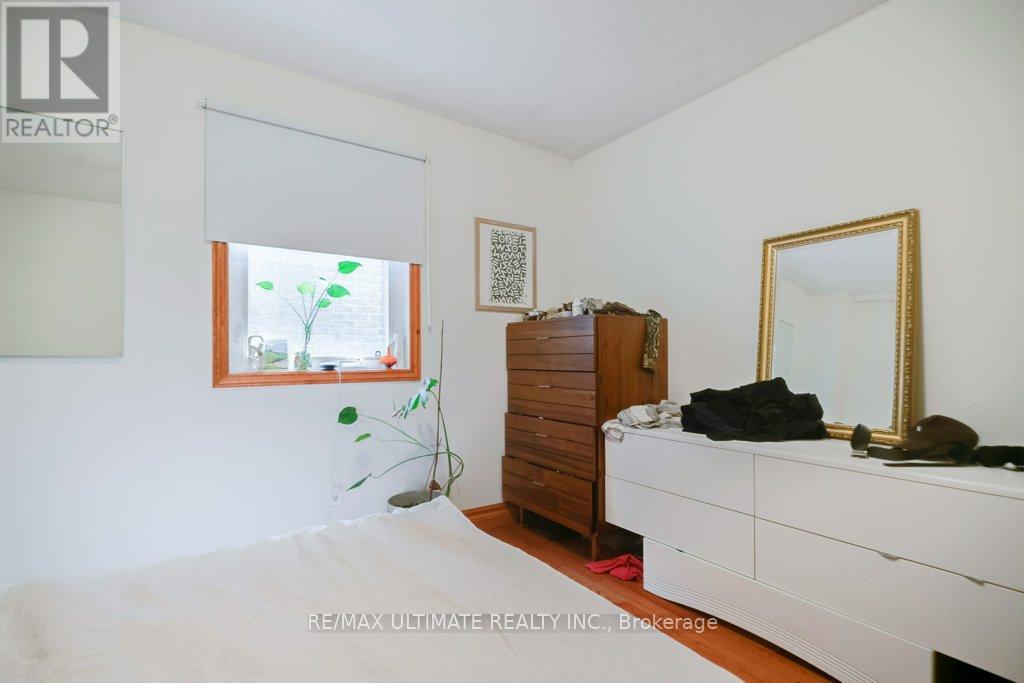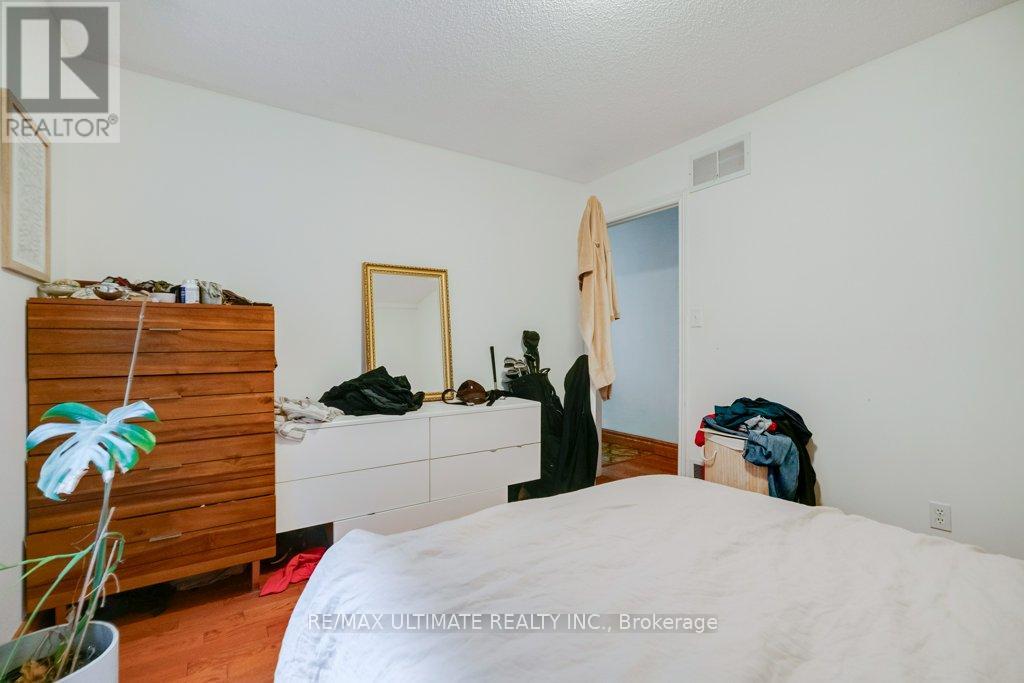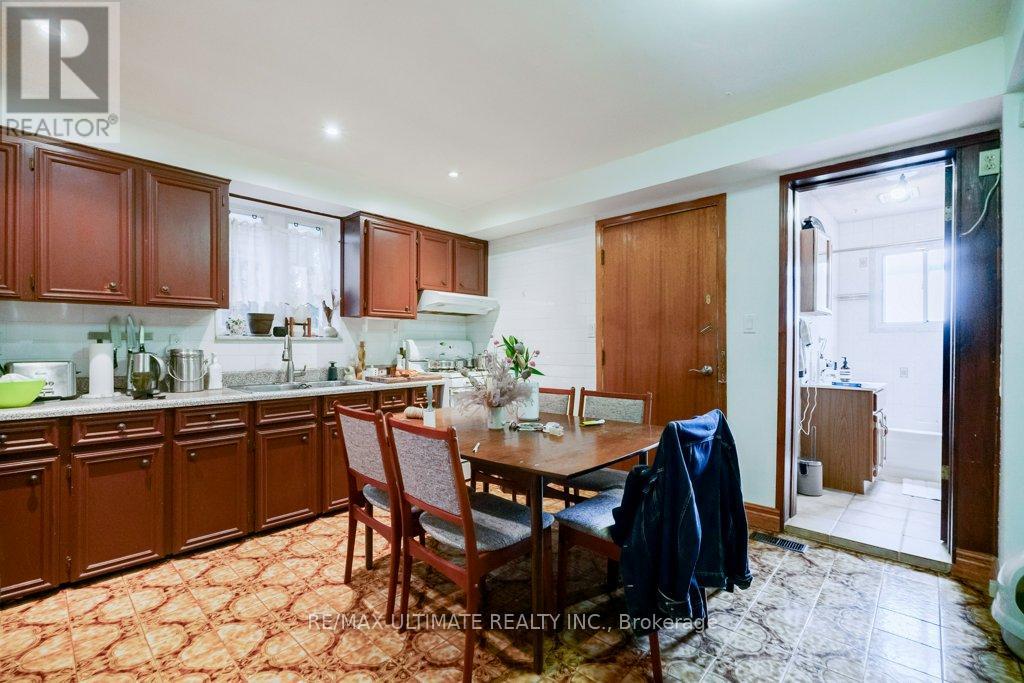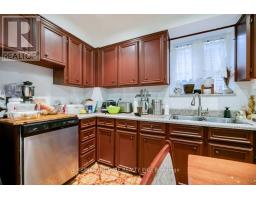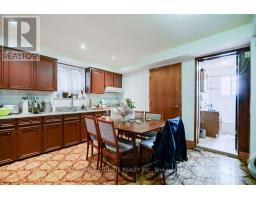1 Bedroom
1 Bathroom
Central Air Conditioning
Forced Air
$2,400 Monthly
Large One Bedroom Main Floor Apartment. Fully Renovated Extra Large Modern Kitchen W/ Walk Out to a Concrete Cover Deck and Includes Backyard. Large Living Room W/ Walk Out to Front Veranda. Large Bedroom . 9 Feet Tall Ceilings. Includes Access to Backyard. **** EXTRAS **** Stove, Fridge, Dishwasher, Common Washer and Dryer (id:47351)
Property Details
|
MLS® Number
|
C10402666 |
|
Property Type
|
Single Family |
|
Community Name
|
Trinity-Bellwoods |
|
AmenitiesNearBy
|
Park, Place Of Worship, Public Transit |
|
CommunityFeatures
|
Community Centre |
|
Features
|
Lane, Carpet Free |
Building
|
BathroomTotal
|
1 |
|
BedroomsAboveGround
|
1 |
|
BedroomsTotal
|
1 |
|
ConstructionStyleAttachment
|
Semi-detached |
|
CoolingType
|
Central Air Conditioning |
|
ExteriorFinish
|
Brick |
|
FlooringType
|
Ceramic, Hardwood |
|
FoundationType
|
Brick |
|
HeatingFuel
|
Natural Gas |
|
HeatingType
|
Forced Air |
|
StoriesTotal
|
2 |
|
Type
|
House |
|
UtilityWater
|
Municipal Water |
Parking
Land
|
Acreage
|
No |
|
LandAmenities
|
Park, Place Of Worship, Public Transit |
|
Sewer
|
Sanitary Sewer |
|
SizeDepth
|
135 Ft |
|
SizeFrontage
|
18 Ft ,8 In |
|
SizeIrregular
|
18.67 X 135 Ft |
|
SizeTotalText
|
18.67 X 135 Ft |
Rooms
| Level |
Type |
Length |
Width |
Dimensions |
|
Ground Level |
Kitchen |
4.2 m |
4.7 m |
4.2 m x 4.7 m |
|
Ground Level |
Eating Area |
4.7 m |
4.7 m |
4.7 m x 4.7 m |
|
Ground Level |
Living Room |
4.32 m |
4.22 m |
4.32 m x 4.22 m |
|
Ground Level |
Bedroom |
3.67 m |
3.17 m |
3.67 m x 3.17 m |
https://www.realtor.ca/real-estate/27608675/main-53-churchill-avenue-toronto-trinity-bellwoods-trinity-bellwoods









