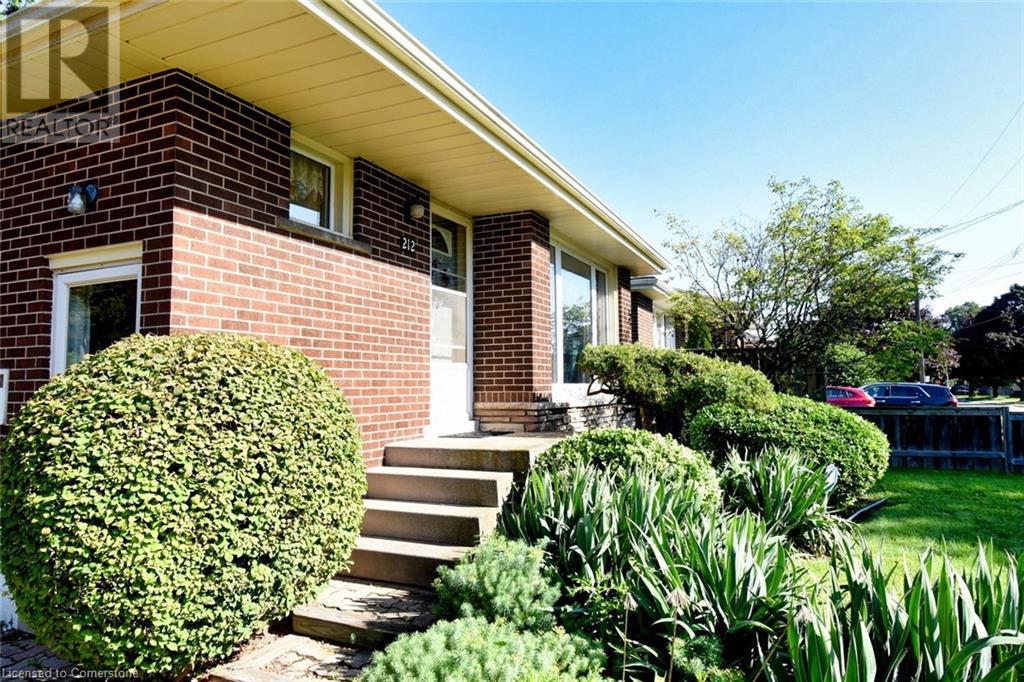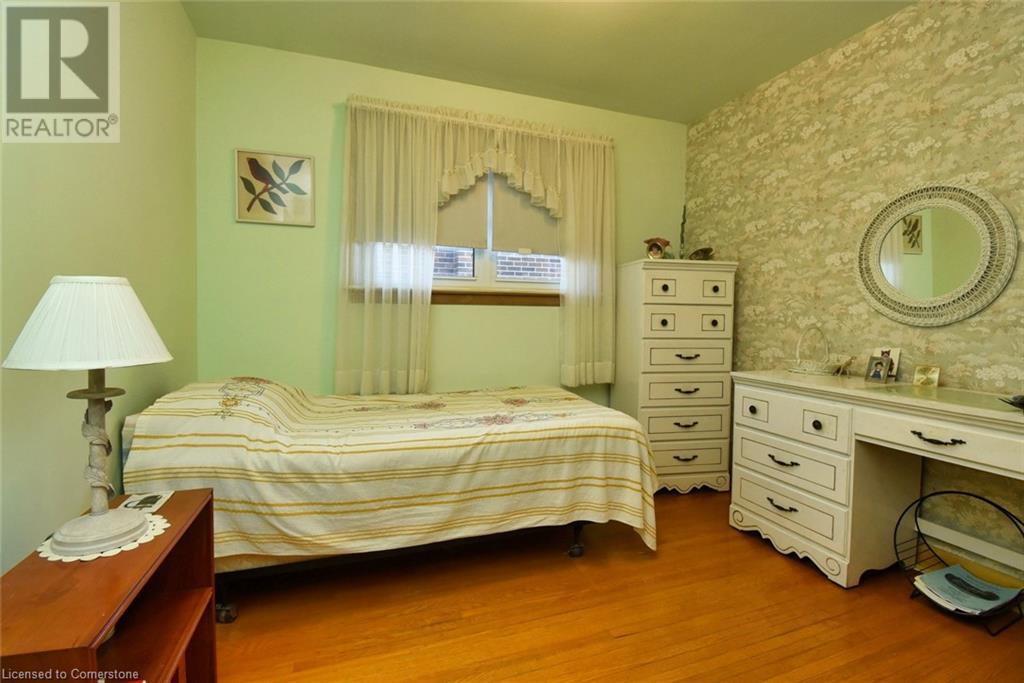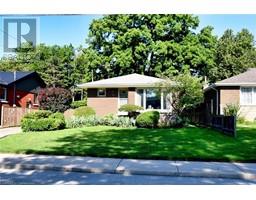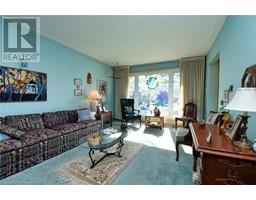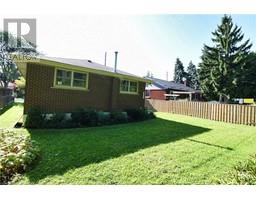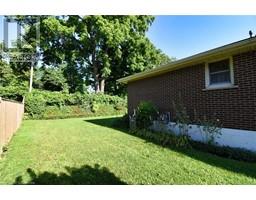3 Bedroom
1 Bathroom
1033 sqft
Bungalow
Central Air Conditioning
Forced Air
$699,900
Welcome to your future! Within walking distance of several parks, scenic trails and escarpment waterfalls. Nestled in the Westcliffe neighbourhood which includes schools, amenities, churches and grocery and situated on a tranquil street. A peaceful and private back yard perfect for quiet evenings or intimate gatherings and complimented by a well manicured front lawn with plenty of curb appeal! This kind of property rarely comes along and the only thing missing is...you! (id:47351)
Property Details
| MLS® Number | 40672209 |
| Property Type | Single Family |
| AmenitiesNearBy | Hospital, Park, Place Of Worship, Schools |
| CommunityFeatures | Community Centre |
| Features | Conservation/green Belt |
| ParkingSpaceTotal | 2 |
| Structure | Shed |
Building
| BathroomTotal | 1 |
| BedroomsAboveGround | 3 |
| BedroomsTotal | 3 |
| Appliances | Dryer, Refrigerator, Stove, Washer |
| ArchitecturalStyle | Bungalow |
| BasementDevelopment | Partially Finished |
| BasementType | Full (partially Finished) |
| ConstructionStyleAttachment | Detached |
| CoolingType | Central Air Conditioning |
| ExteriorFinish | Brick |
| FoundationType | Block |
| HeatingFuel | Natural Gas |
| HeatingType | Forced Air |
| StoriesTotal | 1 |
| SizeInterior | 1033 Sqft |
| Type | House |
| UtilityWater | Municipal Water |
Land
| Acreage | No |
| LandAmenities | Hospital, Park, Place Of Worship, Schools |
| Sewer | Municipal Sewage System |
| SizeDepth | 100 Ft |
| SizeFrontage | 50 Ft |
| SizeTotalText | Under 1/2 Acre |
| ZoningDescription | R2 |
Rooms
| Level | Type | Length | Width | Dimensions |
|---|---|---|---|---|
| Basement | Storage | 11'6'' x 9'10'' | ||
| Basement | Utility Room | 34' x 12'4'' | ||
| Basement | Recreation Room | 29'2'' x 11' | ||
| Main Level | 4pc Bathroom | Measurements not available | ||
| Main Level | Bedroom | 11'8'' x 9'11'' | ||
| Main Level | Bedroom | 12'7'' x 8'10'' | ||
| Main Level | Bedroom | 11'7'' x 10'8'' | ||
| Main Level | Foyer | 6'10'' x 3'7'' | ||
| Main Level | Eat In Kitchen | 15'4'' x 11'3'' | ||
| Main Level | Living Room | 17'10'' x 11'7'' |
https://www.realtor.ca/real-estate/27608665/212-west-33rd-street-hamilton

